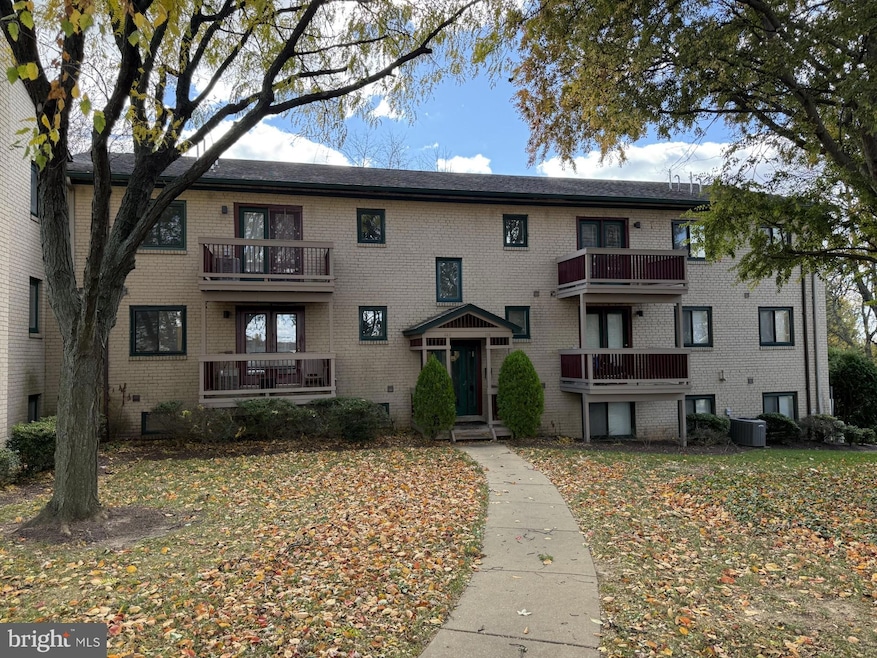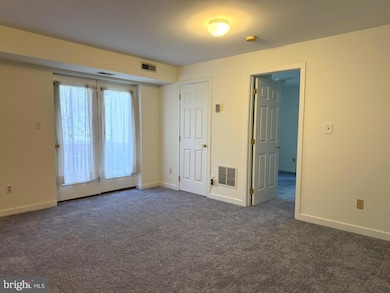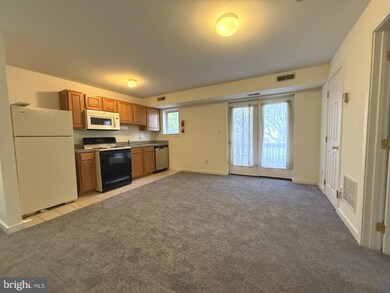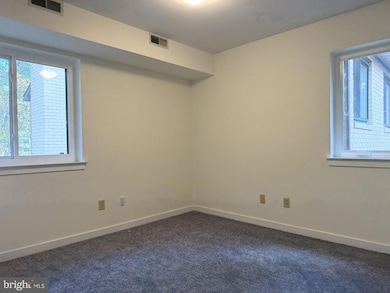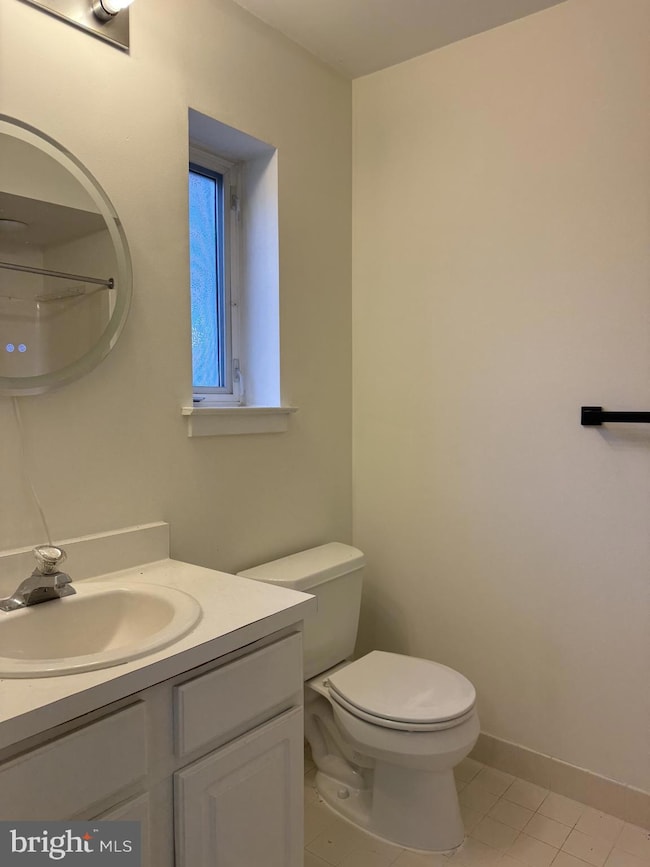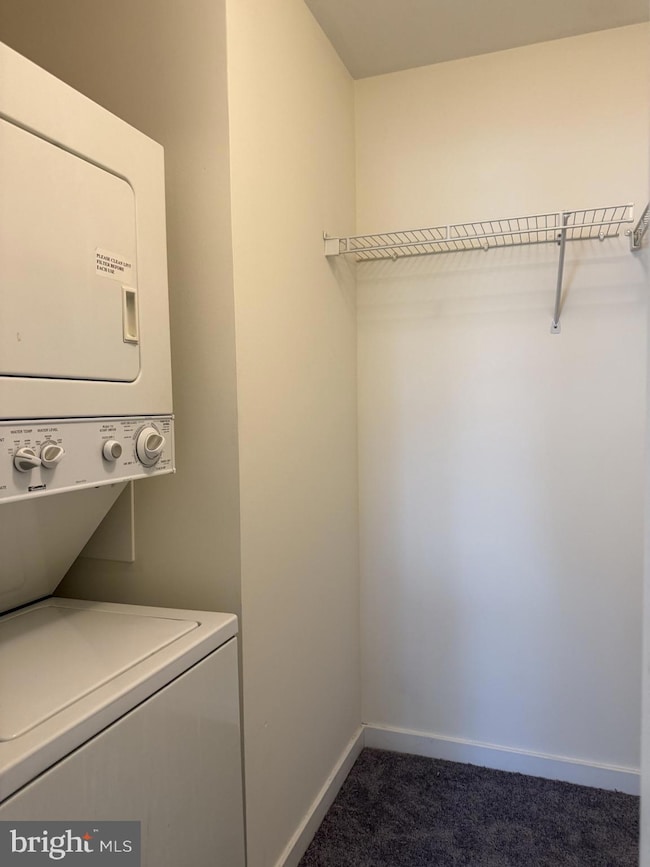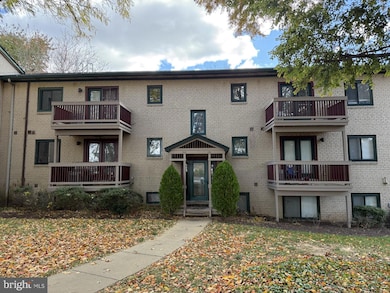3308 Eastview Ln Unit 3308 Wilmington, DE 19802
Highlights
- Deck
- Contemporary Architecture
- Community Pool
- Pierre S. Dupont Middle School Rated A-
- No HOA
- Living Room
About This Home
If you are currently working with an agent, please contact them to schedule a tour. If you do not have an agent, we can connect you with one who can assist you. Enjoy all the amenities this condo community has to offer without paying for them!--swimming pool and tennis courts to name a few. Also included in rent is water, sewer, snow removal, trash, grass cutting/landscaping, and exterior maintenance. Spacious living room, open floor plan, well-maintained community. Great location close to I-95, I-495, Philadelphia, Wilmington, train station and on DART bus route. SPECIAL CLAUSES: 1) No smoking permitted 2) No pets permitted 3) Renters insurance required 4) Tenant is responsible for all utilities except water, sewer, trash 5) Tenant must abide by Paladin Club Rules & Regulations 6) Ice makers/garbage disposals will be repaired at owners discretion 7) Clogged drains resulting from tenants actions will be repaired at the tenants expense
Listing Agent
(302) 234-5240 amarshall@psre.com Patterson-Schwartz-Property Management Listed on: 11/12/2025

Condo Details
Home Type
- Condominium
Year Built
- Built in 2001
Parking
- Parking Lot
Home Design
- Contemporary Architecture
- Entry on the 1st floor
- Brick Exterior Construction
Interior Spaces
- Property has 1 Level
- Living Room
- Wall to Wall Carpet
Kitchen
- Stove
- Dishwasher
Bedrooms and Bathrooms
- 1 Main Level Bedroom
- 1 Full Bathroom
Laundry
- Laundry on main level
- Electric Dryer
- Washer
Outdoor Features
- Deck
Schools
- Mount Pleasant Elementary School
- Dupont Middle School
- Mount Pleasant High School
Utilities
- Forced Air Heating and Cooling System
- Cooling System Utilizes Natural Gas
- 100 Amp Service
- Natural Gas Water Heater
- Cable TV Available
Listing and Financial Details
- Residential Lease
- Security Deposit $1,200
- Tenant pays for cable TV, electricity, gas, heat, hot water, insurance
- Rent includes grounds maintenance, sewer, snow removal, trash removal, water
- No Smoking Allowed
- 12-Month Lease Term
- Available 11/12/25
- $40 Application Fee
- Assessor Parcel Number 0614900062C3308
Community Details
Overview
- No Home Owners Association
- Low-Rise Condominium
- Paladin Club Subdivision
Recreation
- Tennis Courts
- Community Pool
Pet Policy
- No Pets Allowed
Map
Source: Bright MLS
MLS Number: DENC2093078
APN: 06-149.00-062-C3308
- 8506 Park Ct Unit 8506
- 5 Blue Rock Rd
- 18 S Pennewell Dr
- 4304 N Pine St
- 12 N Stuyvesant Dr
- 25 S Rodney Dr
- 47 N Pennewell Dr
- 17 S Rodney Dr
- 13 S Rodney Dr
- 1107 Haines Ave
- 2212 Heather Ct Unit 2212
- 129 Eastlawn Ave
- 101 E 35th St
- 25 W 39th St
- 16 W 38th St
- 302 River Rd Unit D8
- 18 W 38th St
- 1100 Lore Ave Unit 509
- 3326 N Market St
- 3324 N Market St
- 3708 Eastview Ln Unit 3708
- 0 Paladin Dr Unit DENC2086852
- 3801 Eastview Ln Unit 3801
- 101 Clifton Park Cir
- 2 Colony Blvd
- 9 Courtyard Ln
- 110 E 40th St Unit 2
- 14 S Rodney Dr
- 3606 N Spruce St
- 123 Eastlawn Ave
- 310 Shipley Rd
- 905 Rodman Rd
- 802 E 28th St
- 815 Rosedale Ave
- 102 W 30th St Unit 1
- 520 W 38th St
- 507 Barrett St
- 300 W 31st St Unit 2
- 2211 N Locust St
- 2708 N Tatnall St
