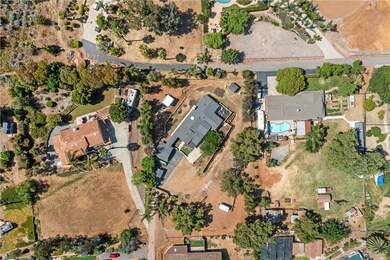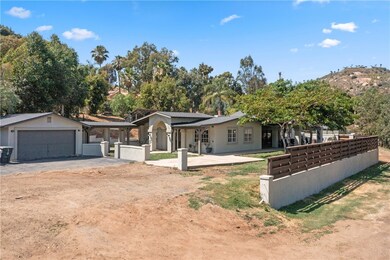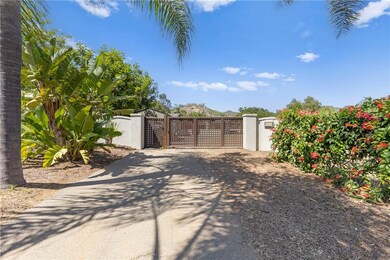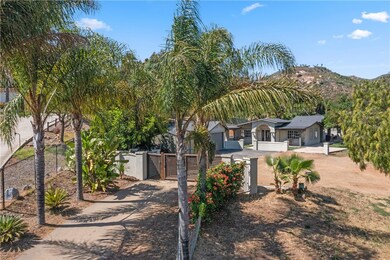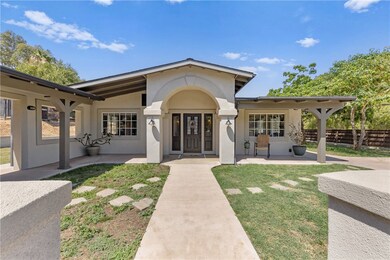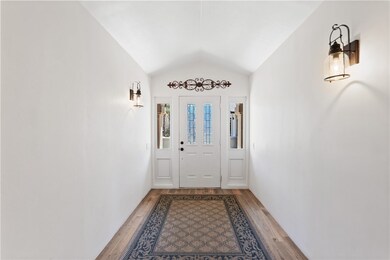
Highlights
- RV Access or Parking
- Wooded Lot
- Private Yard
- View of Trees or Woods
- Main Floor Bedroom
- No HOA
About This Home
As of October 2024Welcome to Gopher Canyon! An exclusive neighborhood where secluded country living in San Diego North County awaits you. This gem has 1-acre of picturesque land, NO HOA and RV PARKING. It sits at the top of a private driveway where you will find a custom 3-bedroom, 3-bath home that offers 1,813 sq feet of cozy ranch style living space. As you step inside, you will find an inviting open floorplan connected to a 700 sq foot outside double covered patio. Together they are well suited for relaxing evenings, family gatherings or other entertaining. All only 2 miles from the 15 freeway and 13 miles from the beach. The 1-acre lot provides the perfect opportunity to expand with an ADU, livestock or other projects that suit your needs. Add a garden to the charming chicken coop, currently the home of 5 chickens, and you are on your way to a self-sustainable lifestyle. A brand new cool max roof installed in 2021 and fresh exterior paint in 2024. This home offers the perfect blend of living the SoCal country life you want to create with the proximity to shopping and convenience. Nights without city noise or city lights is your tranquility. Come take a look!
Last Agent to Sell the Property
eXp Realty of California, Inc. Brokerage Phone: 951-216-3319 License #01781649 Listed on: 07/03/2024

Co-Listed By
eXp Realty of California, Inc. Brokerage Phone: 951-216-3319 License #02209260
Last Buyer's Agent
Katie Gouletas
Redfin Corporation License #02017044

Home Details
Home Type
- Single Family
Est. Annual Taxes
- $6,156
Year Built
- Built in 1977
Lot Details
- 1.01 Acre Lot
- Rural Setting
- Wood Fence
- Chain Link Fence
- Fence is in average condition
- Wooded Lot
- Private Yard
- Lawn
- Back and Front Yard
- Property is zoned RR
Parking
- 2 Car Garage
- Parking Available
- Single Garage Door
- Driveway
- RV Access or Parking
Property Views
- Woods
- Mountain
Home Design
- Shingle Roof
- Asphalt Roof
Interior Spaces
- 1,813 Sq Ft Home
- 1-Story Property
- Ceiling Fan
- Family Room with Fireplace
- Tile Flooring
Kitchen
- Eat-In Country Kitchen
- Breakfast Bar
- Gas Oven
- Gas Range
- Range Hood
- Kitchen Island
Bedrooms and Bathrooms
- 3 Main Level Bedrooms
- 3 Full Bathrooms
- Makeup or Vanity Space
- Dual Vanity Sinks in Primary Bathroom
- Bathtub with Shower
- Separate Shower
- Linen Closet In Bathroom
Laundry
- Laundry Room
- 220 Volts In Laundry
Schools
- Bonsall Elementary School
Utilities
- Cooling Available
- 220 Volts
- Propane
- Septic Type Unknown
- Phone Available
- Cable TV Available
Additional Features
- Covered patio or porch
- Urban Location
Community Details
- No Home Owners Association
Listing and Financial Details
- Tax Lot 32
- Tax Tract Number 5892
- Assessor Parcel Number 1720121200
- $44 per year additional tax assessments
Ownership History
Purchase Details
Home Financials for this Owner
Home Financials are based on the most recent Mortgage that was taken out on this home.Purchase Details
Home Financials for this Owner
Home Financials are based on the most recent Mortgage that was taken out on this home.Purchase Details
Home Financials for this Owner
Home Financials are based on the most recent Mortgage that was taken out on this home.Purchase Details
Home Financials for this Owner
Home Financials are based on the most recent Mortgage that was taken out on this home.Purchase Details
Home Financials for this Owner
Home Financials are based on the most recent Mortgage that was taken out on this home.Purchase Details
Home Financials for this Owner
Home Financials are based on the most recent Mortgage that was taken out on this home.Purchase Details
Purchase Details
Home Financials for this Owner
Home Financials are based on the most recent Mortgage that was taken out on this home.Purchase Details
Purchase Details
Similar Homes in Vista, CA
Home Values in the Area
Average Home Value in this Area
Purchase History
| Date | Type | Sale Price | Title Company |
|---|---|---|---|
| Grant Deed | $1,000,000 | First American Title | |
| Interfamily Deed Transfer | -- | Fidelity National Ttl Ins Co | |
| Interfamily Deed Transfer | -- | Fidelity National Title Co | |
| Interfamily Deed Transfer | -- | Chicago Title Company | |
| Interfamily Deed Transfer | -- | Accommodation | |
| Interfamily Deed Transfer | -- | None Available | |
| Interfamily Deed Transfer | -- | None Available | |
| Interfamily Deed Transfer | -- | None Available | |
| Grant Deed | $505,000 | Lawyers Title | |
| Interfamily Deed Transfer | -- | None Available | |
| Grant Deed | $142,000 | Fidelity National Title |
Mortgage History
| Date | Status | Loan Amount | Loan Type |
|---|---|---|---|
| Previous Owner | $766,550 | New Conventional | |
| Previous Owner | $393,959 | New Conventional | |
| Previous Owner | $407,600 | New Conventional | |
| Previous Owner | $406,888 | New Conventional | |
| Previous Owner | $406,888 | New Conventional | |
| Previous Owner | $424,100 | New Conventional |
Property History
| Date | Event | Price | Change | Sq Ft Price |
|---|---|---|---|---|
| 10/18/2024 10/18/24 | Sold | $1,000,000 | +11.1% | $552 / Sq Ft |
| 09/04/2024 09/04/24 | Price Changed | $899,999 | -10.0% | $496 / Sq Ft |
| 07/09/2024 07/09/24 | Off Market | $1,000,000 | -- | -- |
| 07/08/2024 07/08/24 | Pending | -- | -- | -- |
| 07/03/2024 07/03/24 | For Sale | $899,999 | +78.2% | $496 / Sq Ft |
| 05/08/2017 05/08/17 | Sold | $505,000 | -1.6% | $230 / Sq Ft |
| 04/16/2017 04/16/17 | Pending | -- | -- | -- |
| 03/04/2017 03/04/17 | For Sale | $513,000 | -- | $233 / Sq Ft |
Tax History Compared to Growth
Tax History
| Year | Tax Paid | Tax Assessment Tax Assessment Total Assessment is a certain percentage of the fair market value that is determined by local assessors to be the total taxable value of land and additions on the property. | Land | Improvement |
|---|---|---|---|---|
| 2024 | $6,156 | $574,599 | $398,237 | $176,362 |
| 2023 | $6,026 | $563,333 | $390,429 | $172,904 |
| 2022 | $5,943 | $552,288 | $382,774 | $169,514 |
| 2021 | $5,842 | $541,460 | $375,269 | $166,191 |
| 2020 | $5,783 | $535,909 | $371,422 | $164,487 |
| 2019 | $5,637 | $525,402 | $364,140 | $161,262 |
| 2018 | $5,620 | $515,100 | $357,000 | $158,100 |
| 2017 | $2,324 | $207,941 | $102,508 | $105,433 |
| 2016 | $2,274 | $203,865 | $100,499 | $103,366 |
| 2015 | $2,240 | $200,804 | $98,990 | $101,814 |
| 2014 | $2,196 | $196,871 | $97,051 | $99,820 |
Agents Affiliated with this Home
-
Blake Cory

Seller's Agent in 2024
Blake Cory
eXp Realty of California, Inc.
(855) 888-7855
2 in this area
1,402 Total Sales
-
Alexis Cassidy
A
Seller Co-Listing Agent in 2024
Alexis Cassidy
eXp Realty of California, Inc.
1 in this area
3 Total Sales
-

Buyer's Agent in 2024
Katie Gouletas
Redfin Corporation
(858) 228-6021
-
L
Seller's Agent in 2017
Lisa Wili-Simmonds
Century 21 Award
-
Steve Markley

Buyer's Agent in 2017
Steve Markley
Steve Markley, Realty
(619) 370-3660
37 Total Sales
-
Jack Murray

Buyer's Agent in 2017
Jack Murray
Berkshire Hathaway-Franciscan
(415) 810-0500
28 Total Sales
Map
Source: California Regional Multiple Listing Service (CRMLS)
MLS Number: SW24132568
APN: 172-012-12
- 29828 Margale Ln
- 29853 Disney Ln
- 29770 Nella Ln
- 1544 Avohill Dr
- 4164 Pico Rd
- 33 Calle de Las Piedras
- 1437 Gopher Canyon Rd
- 29309 Integrity Ct
- 30409 Disney Ln
- 0 Gopher Canyon Rd Unit CV25011412
- 2533 Holly Valley Dr
- 6731 Via de la Reina
- 29158 Laurel Valley Dr
- 29122 Laurel Valley Dr
- 29016 Laurel Valley Dr
- 7969 Avenida Mil Flores
- 2967 Place de Mouton
- 2975 Place de Mouton
- 3070 Rue de Latour
- 3063 Rue de Latour

