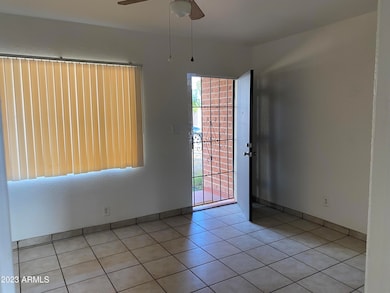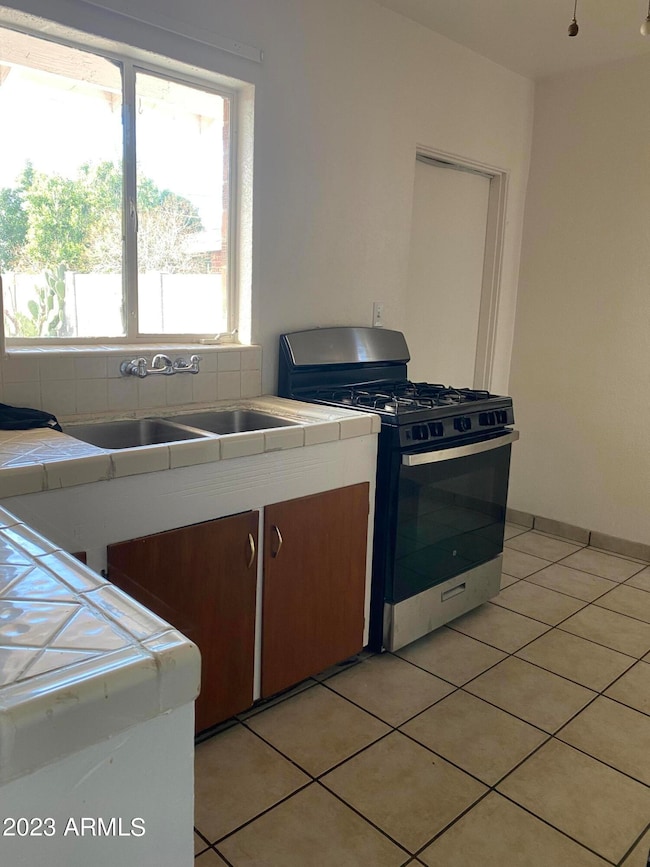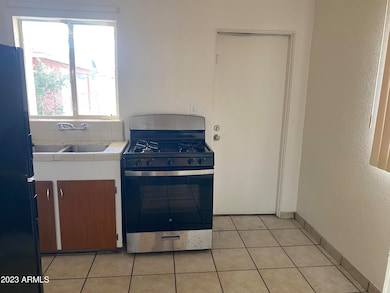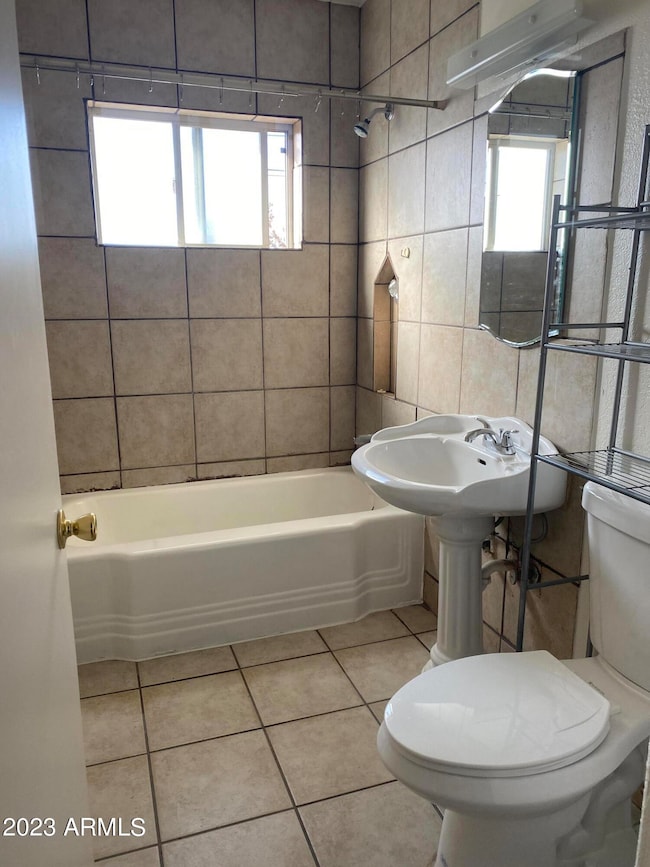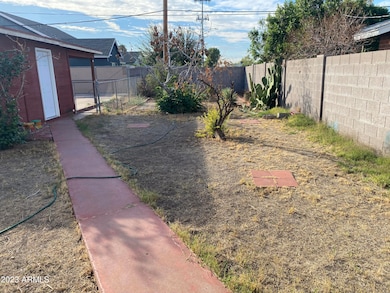3308 N 11th Ave Phoenix, AZ 85013
Campus Vista Neighborhood
2
Beds
1
Bath
900
Sq Ft
8,669
Sq Ft Lot
Highlights
- No HOA
- Brick Veneer
- Tile Flooring
- Phoenix Coding Academy Rated A
- Cooling Available
- Ceiling Fan
About This Home
Lovely historical 2 Bedroom,1 Bath Redbrick Duplex. This unit is on the right side of the Duplex when you facing the property. Spacious great room, tile floor through out. Large desert landscaping backyard for easy maintenance. Rear Entry one covered parking. Water and Trash are included in rent. Close to Phoenix College, dinning, shopping. Easy access to freeway. Agent/Renter verify all information.
Townhouse Details
Home Type
- Townhome
Est. Annual Taxes
- $1,318
Year Built
- Built in 1946
Lot Details
- 8,669 Sq Ft Lot
- Desert faces the back of the property
- Block Wall Fence
Parking
- 1 Carport Space
Home Design
- Brick Veneer
- Composition Roof
- Block Exterior
Interior Spaces
- 900 Sq Ft Home
- 1-Story Property
- Ceiling Fan
- Tile Flooring
- Washer Hookup
Bedrooms and Bathrooms
- 2 Bedrooms
- 1 Bathroom
Schools
- Longview Elementary School
- Osborn Middle School
- Central High School
Utilities
- Cooling Available
- Heating System Uses Natural Gas
Community Details
- No Home Owners Association
- East Mulberry Place Subdivision
Listing and Financial Details
- Property Available on 8/9/25
- Rent includes water
- 12-Month Minimum Lease Term
- Tax Lot 29
- Assessor Parcel Number 110-29-056
Map
Source: Arizona Regional Multiple Listing Service (ARMLS)
MLS Number: 6903829
APN: 110-29-056
Nearby Homes
- 3317 N 10th Ave
- 834 W Osborn Rd
- 829 W Mitchell Dr
- 3312 N 15th Ave
- 3132 N 15th Ave
- 3308 N 6th Ave
- 3034 N 15th Ave
- 3126 N 6th Ave Unit 1
- 3602 N 15th Ave
- 3018 N 7th Ave
- 3343 N 6th Ave
- 457 W Mulberry Dr
- 3355 N 6th Ave
- 931 W Verde Ln
- 1321 W Clarendon Ave
- 911 W Verde Ln
- 2931 N 8th Ave
- 3630 N 15th Ave
- 3824 N 8th Ave
- 3600 N 5th Ave Unit 302
- 1107 W Osborn Rd Unit 113
- 902 W Campus Dr
- 844 W Osborn Rd Unit 3
- 1349 W Osborn Rd Unit 9
- 3130 N 7th Ave
- 3132 N 15th Ave
- 1526 W Mulberry Dr Unit C
- 3117 N 7th Ave
- 902 W Verde Ln
- 457 W Mulberry Dr
- 450 W Mulberry Dr
- 2931 N 8th Ave
- 420 W Flower St
- 425 W Osborn Rd Unit 307
- 425 W Osborn Rd Unit 412
- 425 W Osborn Rd Unit 203
- 425 W Osborn Rd Unit 420
- 425 W Osborn Rd Unit 305
- 425 W Osborn Rd Unit 409
- 425 W Osborn Rd Unit 201

