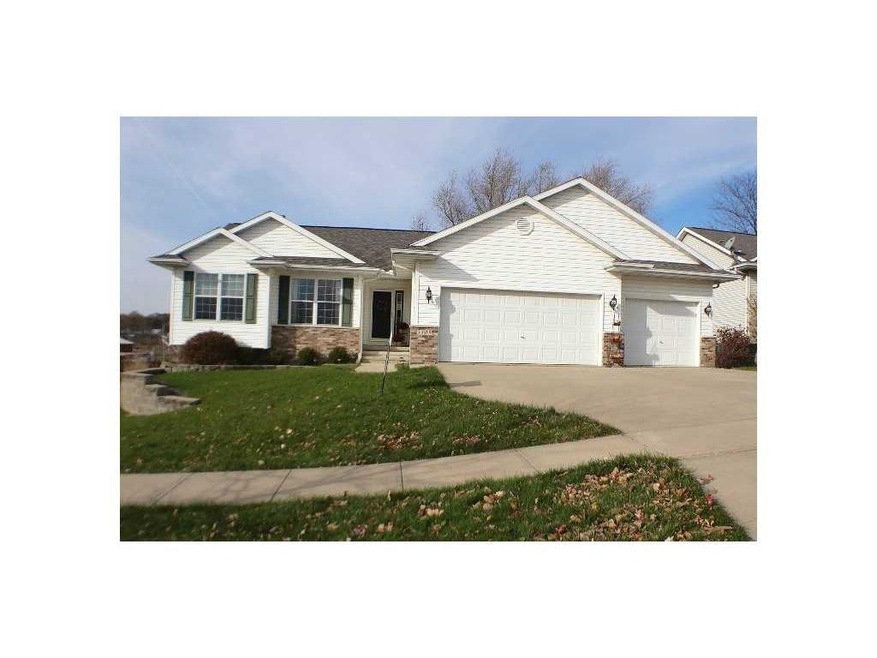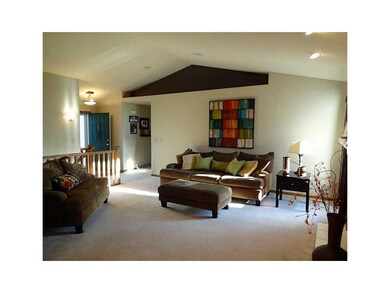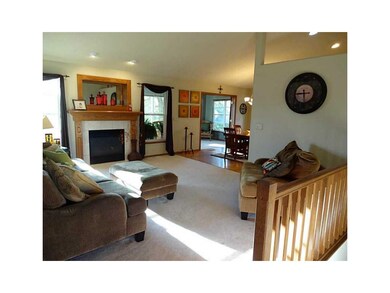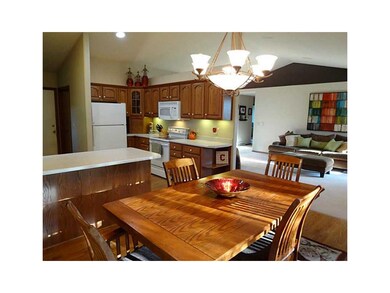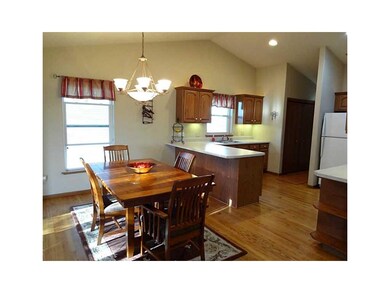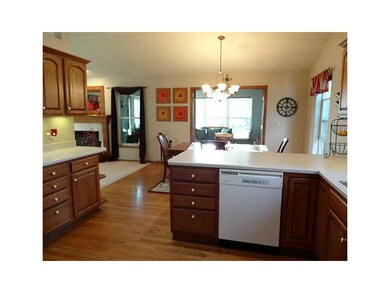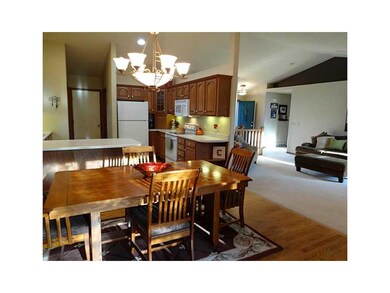
3308 Remington St SW Cedar Rapids, IA 52404
Highlights
- Deck
- Ranch Style House
- Forced Air Cooling System
- Prairie Ridge Elementary School Rated A-
- L-Shaped Dining Room
- Breakfast Bar
About This Home
As of May 2022Solid & Spacious... this home lives large. The main floor provides vaulted ceilings in the great room & kitchen along with a gas fireplace. The kitchen features ample counter & cabinet space & an abundance of dining space including a breakfast bar a& French doors that open to the sunroom & deck. There is a pantry & a laundry area closet (there are actually 2 laundry hookups in this home). The master offers a backyard view, tray ceiling, walk-in closet and a bathroom with a separate tub & shower. There is a large linen closet on the main floor along with 2 more bedrooms and full bathroom. Downstairs is a large family room with wet bar & another gas fireplace, the 4th & 5th bedrooms, bathroom & laundry & storage area. The basement is a walk-out where you will enjoy relaxing on the covered deck, or sitting on the patio by the fire. There is an extra set of steps from your basement to the 3 stall garage, what a perk!
Last Buyer's Agent
April Fonseca
IOWA REALTY
Home Details
Home Type
- Single Family
Est. Annual Taxes
- $4,372
Year Built
- 2000
Lot Details
- 7,841 Sq Ft Lot
- Lot Dimensions are 75 x 106
Home Design
- Ranch Style House
- Frame Construction
- Vinyl Construction Material
Interior Spaces
- Gas Fireplace
- Family Room with Fireplace
- Great Room with Fireplace
- L-Shaped Dining Room
- Laundry on main level
Kitchen
- Breakfast Bar
- Range
- Microwave
- Dishwasher
- Disposal
Bedrooms and Bathrooms
- 5 Bedrooms | 3 Main Level Bedrooms
Basement
- Walk-Out Basement
- Basement Fills Entire Space Under The House
Parking
- 3 Car Garage
- Garage Door Opener
Accessible Home Design
- Handicap Accessible
Outdoor Features
- Deck
- Patio
Utilities
- Forced Air Cooling System
- Heating System Uses Gas
- Gas Water Heater
- Cable TV Available
Ownership History
Purchase Details
Home Financials for this Owner
Home Financials are based on the most recent Mortgage that was taken out on this home.Purchase Details
Home Financials for this Owner
Home Financials are based on the most recent Mortgage that was taken out on this home.Purchase Details
Home Financials for this Owner
Home Financials are based on the most recent Mortgage that was taken out on this home.Purchase Details
Home Financials for this Owner
Home Financials are based on the most recent Mortgage that was taken out on this home.Purchase Details
Home Financials for this Owner
Home Financials are based on the most recent Mortgage that was taken out on this home.Similar Homes in the area
Home Values in the Area
Average Home Value in this Area
Purchase History
| Date | Type | Sale Price | Title Company |
|---|---|---|---|
| Warranty Deed | $375,000 | None Listed On Document | |
| Warranty Deed | $269,000 | None Available | |
| Warranty Deed | -- | None Available | |
| Warranty Deed | $225,500 | None Available | |
| Corporate Deed | $185,500 | -- |
Mortgage History
| Date | Status | Loan Amount | Loan Type |
|---|---|---|---|
| Open | $300,000 | New Conventional | |
| Previous Owner | $255,550 | New Conventional | |
| Previous Owner | $151,000 | No Value Available | |
| Previous Owner | $33,825 | Stand Alone Second | |
| Previous Owner | $217,332 | FHA | |
| Previous Owner | $176,000 | Adjustable Rate Mortgage/ARM | |
| Previous Owner | $33,000 | Credit Line Revolving | |
| Previous Owner | $170,500 | No Value Available |
Property History
| Date | Event | Price | Change | Sq Ft Price |
|---|---|---|---|---|
| 05/12/2022 05/12/22 | Sold | $375,000 | +10.3% | $137 / Sq Ft |
| 04/04/2022 04/04/22 | Pending | -- | -- | -- |
| 03/30/2022 03/30/22 | For Sale | $340,000 | +26.4% | $124 / Sq Ft |
| 07/09/2018 07/09/18 | Sold | $269,000 | 0.0% | $98 / Sq Ft |
| 06/02/2018 06/02/18 | Pending | -- | -- | -- |
| 05/30/2018 05/30/18 | For Sale | $269,000 | +19.3% | $98 / Sq Ft |
| 03/20/2014 03/20/14 | Sold | $225,500 | -6.0% | $82 / Sq Ft |
| 01/15/2014 01/15/14 | Pending | -- | -- | -- |
| 09/16/2013 09/16/13 | For Sale | $239,900 | -- | $87 / Sq Ft |
Tax History Compared to Growth
Tax History
| Year | Tax Paid | Tax Assessment Tax Assessment Total Assessment is a certain percentage of the fair market value that is determined by local assessors to be the total taxable value of land and additions on the property. | Land | Improvement |
|---|---|---|---|---|
| 2023 | $6,204 | $358,900 | $52,200 | $306,700 |
| 2022 | $5,910 | $288,900 | $45,000 | $243,900 |
| 2021 | $6,284 | $271,900 | $45,000 | $226,900 |
| 2020 | $6,284 | $276,000 | $45,000 | $231,000 |
| 2019 | $5,066 | $234,400 | $36,000 | $198,400 |
| 2018 | $4,924 | $234,400 | $36,000 | $198,400 |
| 2017 | $4,924 | $226,000 | $36,000 | $190,000 |
| 2016 | $4,656 | $215,200 | $36,000 | $179,200 |
| 2015 | $4,656 | $220,249 | $36,000 | $184,249 |
| 2014 | $4,740 | $220,249 | $36,000 | $184,249 |
| 2013 | $2,394 | $220,249 | $36,000 | $184,249 |
Agents Affiliated with this Home
-
Annie Kaestner

Seller's Agent in 2022
Annie Kaestner
SKOGMAN REALTY
(319) 350-6770
164 Total Sales
-
Daric Kaestner
D
Seller Co-Listing Agent in 2022
Daric Kaestner
SKOGMAN REALTY
(319) 393-4900
91 Total Sales
-
Amy Bishop

Buyer's Agent in 2022
Amy Bishop
RE/MAX
(319) 270-8450
211 Total Sales
-
Jan Hullaby

Seller's Agent in 2018
Jan Hullaby
KW Advantage
(319) 573-4031
50 Total Sales
-
Jill Monnahan

Seller's Agent in 2014
Jill Monnahan
SKOGMAN REALTY
(319) 981-1409
216 Total Sales
-
A
Buyer's Agent in 2014
April Fonseca
IOWA REALTY
Map
Source: Cedar Rapids Area Association of REALTORS®
MLS Number: 1306484
APN: 19061-77002-00000
- 1895 33rd Ave SW
- 3315 Sokol Ln SW
- 3321 Sokol Ln SW
- 3302 Sokol Ln SW
- 3406 Sokol Ln SW
- 2012 Radcliffe Dr SW
- 2825 18th St SW
- 2515 Woodhill Dr SW
- 3140 Stratford Ln SW
- 3022 Huxley Ln SW
- 2540 Lori Dr SW
- 3232 Bramble Rd SW
- 2205 Snapdragon Cir SW
- 2901 38th Ave SW
- 3400 King Dr SW
- 2150 Rockford Rd SW
- 2225 26th St SW
- 2025 18th St SW
- 1807 Shady Grove Rd SW
- 3105 Wilson Ave SW
