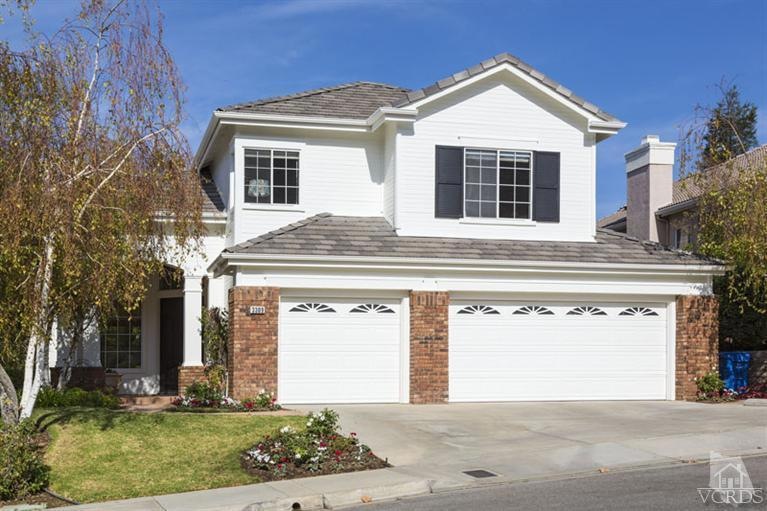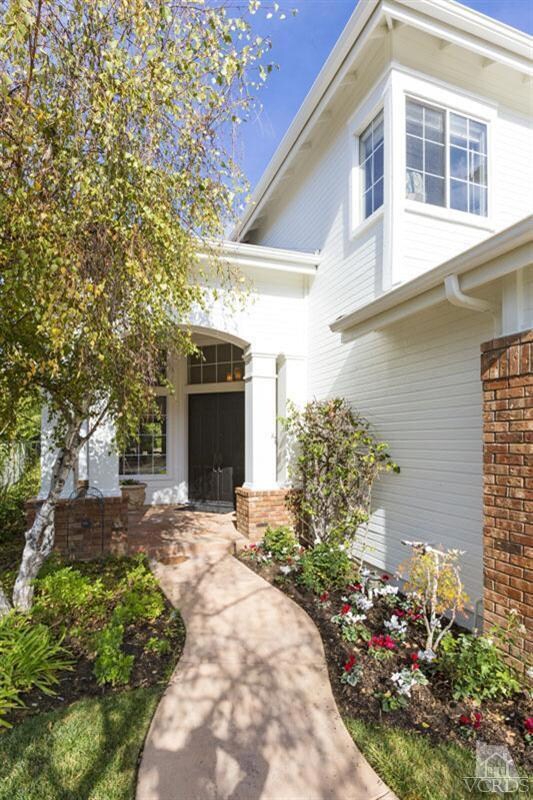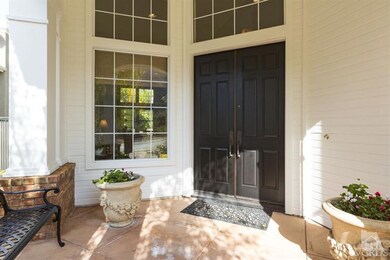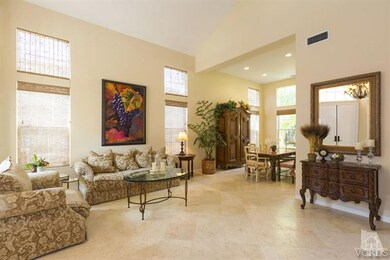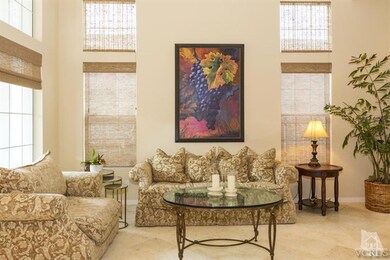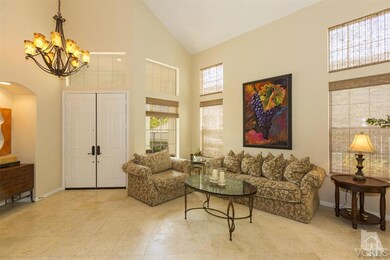
3309 Lang Ranch Pkwy Thousand Oaks, CA 91362
Estimated Value: $1,510,627 - $1,770,000
Highlights
- Eat-In Gourmet Kitchen
- Mountain View
- Property is near a park
- Lang Ranch Rated A
- Maid or Guest Quarters
- 4-minute walk to Lang Ranch Park
About This Home
As of January 2014Fabulous home in Lang Ranch across from open space. Over 150,000 in upgrades! This rarely offered floor plan features 5 bedrooms with one bedroom & full bath down in approx. 2,900 sq. ft. Dramatic living room and dining room with volume ceilings and travertine flooring. Remodeled gourmet kitchen with granite counters, center island, breakfast bar, upgraded stainless appliances,open to the family room with fireplace andcustomentertainment center .4 Bedrooms up,a sumptuous master suite with remodeled bath boasting dual vanities, over sized shower, separate soaking tub, travertine & custom tile work & large walk in closet. All closets include custom built ins by California Closets. Over sized 3 car garage withbuilt insby Premier Garage.Private backyard with patiooverhang & BBQ center. Wonderful location - walk to the park w/ child's play area, basketball court, BBQ stations & hiking & biking trails & award winning schools! Shows like a model so hurry!NO HOA!
Last Listed By
Team Nicki and Karen
Ewing & Assoc. Sotheby's Listed on: 11/19/2013
Home Details
Home Type
- Single Family
Est. Annual Taxes
- $12,881
Year Built
- Built in 1997
Lot Details
- 6,534 Sq Ft Lot
- Wrought Iron Fence
- Block Wall Fence
- Irregular Lot
- Sprinklers on Timer
- Property is zoned RPD2.5
Parking
- 3 Car Direct Access Garage
- Three Garage Doors
- Driveway
Home Design
- Traditional Architecture
- Slab Foundation
Interior Spaces
- 2,896 Sq Ft Home
- 2-Story Property
- Built-In Features
- Ceiling height of 9 feet or more
- Ceiling Fan
- Recessed Lighting
- Gas Fireplace
- Custom Window Coverings
- Window Screens
- Family Room with Fireplace
- Living Room
- Formal Dining Room
- Den
- Storage
- Laundry Room
- Mountain Views
Kitchen
- Eat-In Gourmet Kitchen
- Breakfast Area or Nook
- Open to Family Room
- Breakfast Bar
- Double Oven
- Gas Cooktop
- Microwave
- Dishwasher
- Kitchen Island
- Granite Countertops
- Trash Compactor
- Disposal
Flooring
- Carpet
- Travertine
Bedrooms and Bathrooms
- 5 Bedrooms
- Walk-In Closet
- Remodeled Bathroom
- Maid or Guest Quarters
- 3 Full Bathrooms
- Double Vanity
- Hydromassage or Jetted Bathtub
- Bathtub with Shower
Home Security
- Prewired Security
- Carbon Monoxide Detectors
- Fire and Smoke Detector
Outdoor Features
- Built-In Barbecue
- Front Porch
Location
- Property is near a park
Utilities
- Forced Air Zoned Heating and Cooling System
- Heating System Uses Natural Gas
- Municipal Utilities District Water
Community Details
- No Home Owners Association
- Oakcreek Lang Ranch 619 Subdivision
Listing and Financial Details
- Assessor Parcel Number 5690082425
Ownership History
Purchase Details
Home Financials for this Owner
Home Financials are based on the most recent Mortgage that was taken out on this home.Purchase Details
Home Financials for this Owner
Home Financials are based on the most recent Mortgage that was taken out on this home.Purchase Details
Home Financials for this Owner
Home Financials are based on the most recent Mortgage that was taken out on this home.Purchase Details
Home Financials for this Owner
Home Financials are based on the most recent Mortgage that was taken out on this home.Purchase Details
Purchase Details
Home Financials for this Owner
Home Financials are based on the most recent Mortgage that was taken out on this home.Purchase Details
Home Financials for this Owner
Home Financials are based on the most recent Mortgage that was taken out on this home.Purchase Details
Home Financials for this Owner
Home Financials are based on the most recent Mortgage that was taken out on this home.Similar Homes in Thousand Oaks, CA
Home Values in the Area
Average Home Value in this Area
Purchase History
| Date | Buyer | Sale Price | Title Company |
|---|---|---|---|
| Robertson Craig | $975,000 | Fidelity National Title | |
| Crystal Karen | -- | Fidelity National Title | |
| Crystal Karen | -- | Fidelity National Title Co | |
| Crystal Karen | -- | Lawyers Title Company | |
| Crystal Karen | $979,000 | Lawyers Title | |
| Soltman Steven B | -- | None Available | |
| Soltman Steven | -- | Lawyers Title Company | |
| Soltman Steven | -- | Chicago Title Insurance Co | |
| Soltman Steven | $291,363 | Chicago Title Co |
Mortgage History
| Date | Status | Borrower | Loan Amount |
|---|---|---|---|
| Open | Robertson Craig V | $510,400 | |
| Closed | Robertson Craig V | $310,000 | |
| Closed | Robertson Craig | $650,000 | |
| Previous Owner | Crystal Karen | $393,000 | |
| Previous Owner | Crystal Karen J | $250,000 | |
| Previous Owner | Crystal Karen | $388,000 | |
| Previous Owner | Soltman Steven | $225,700 | |
| Previous Owner | Soltman Steven | $227,500 | |
| Previous Owner | Soltman Steven | $254,950 |
Property History
| Date | Event | Price | Change | Sq Ft Price |
|---|---|---|---|---|
| 01/14/2014 01/14/14 | Sold | $975,000 | 0.0% | $337 / Sq Ft |
| 12/15/2013 12/15/13 | Pending | -- | -- | -- |
| 11/18/2013 11/18/13 | For Sale | $975,000 | -- | $337 / Sq Ft |
Tax History Compared to Growth
Tax History
| Year | Tax Paid | Tax Assessment Tax Assessment Total Assessment is a certain percentage of the fair market value that is determined by local assessors to be the total taxable value of land and additions on the property. | Land | Improvement |
|---|---|---|---|---|
| 2024 | $12,881 | $1,171,771 | $761,954 | $409,817 |
| 2023 | $12,526 | $1,148,796 | $747,014 | $401,782 |
| 2022 | $12,304 | $1,126,271 | $732,367 | $393,904 |
| 2021 | $12,092 | $1,104,188 | $718,007 | $386,181 |
| 2020 | $11,580 | $1,092,868 | $710,646 | $382,222 |
| 2019 | $11,273 | $1,071,440 | $696,712 | $374,728 |
| 2018 | $11,045 | $1,050,432 | $683,051 | $367,381 |
| 2017 | $10,829 | $1,029,836 | $669,658 | $360,178 |
| 2016 | $10,726 | $1,009,644 | $656,528 | $353,116 |
| 2015 | $10,551 | $994,480 | $646,667 | $347,813 |
| 2014 | $9,530 | $887,000 | $577,000 | $310,000 |
Agents Affiliated with this Home
-
T
Seller's Agent in 2014
Team Nicki and Karen
Ewing & Assoc. Sotheby's
-
T
Buyer's Agent in 2014
Tina Marie Hare
Century 21 Masters
Map
Source: Conejo Simi Moorpark Association of REALTORS®
MLS Number: 213004039
APN: 569-0-082-425
- 2594 Oak Valley Ln
- 3179 Arianna Ln Unit 82
- 2746 Autumn Ridge Dr
- 3127 La Casa Ct
- 3109 La Casa Ct
- 2915 Capella Way
- 2889 Capella Way Unit 3
- 3622 Lang Ranch Pkwy
- 2857 Limestone Dr Unit 20
- 2787 Stonecutter St Unit 56
- 2179 Waterside Cir
- 3034 Heavenly Ridge St
- 3194 Sunset Hills Blvd
- 3269 Morning Ridge Ave
- 2136 High Knoll Cir
- 3211 Cove Creek Ct
- 2740 Rainfield Ave
- 2512 Kensington Ave
- 2131 High Knoll Cir
- 3309 Lang Ranch Pkwy
- 3317 Lang Ranch Pkwy
- 3301 Lang Ranch Pkwy
- 3288 Olivegrove Place
- 3325 Lang Ranch Pkwy
- 3280 Olivegrove Place
- 3296 Olivegrove Place
- 3333 Lang Ranch Pkwy
- 3304 Olivegrove Place
- 2573 Palmwood Cir
- 3287 Olivegrove Place
- 2581 Palmwood Cir
- 3279 Olivegrove Place
- 3312 Olivegrove Place
- 3303 Olivegrove Place
- 3337 Lang Ranch Pkwy
- 2589 Palmwood Cir
- 3320 Olivegrove Place
- 2597 Oak Valley Ln
- 3319 Olivegrove Place
