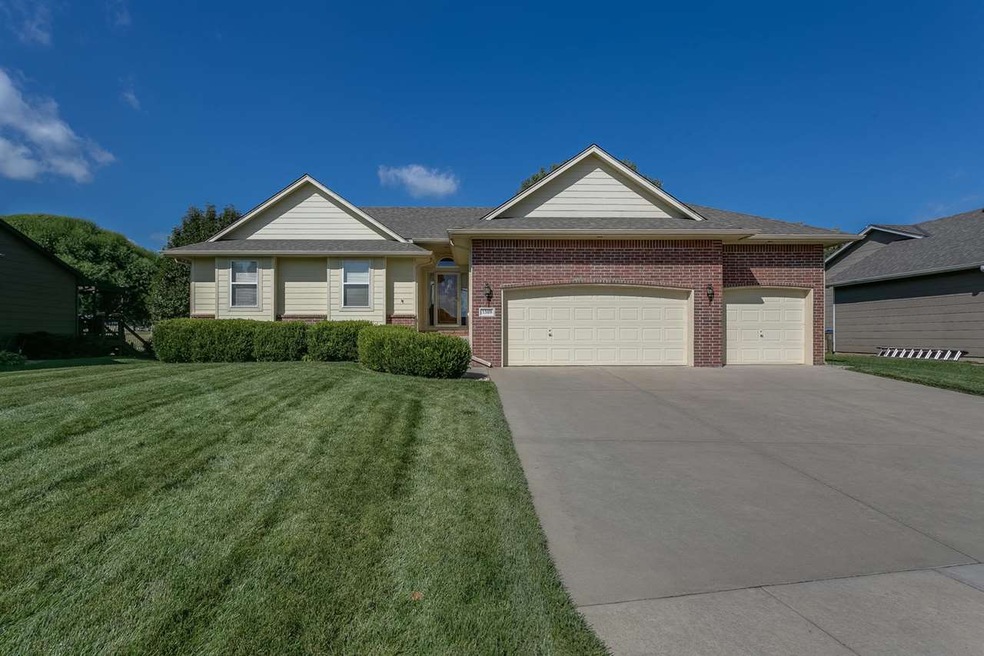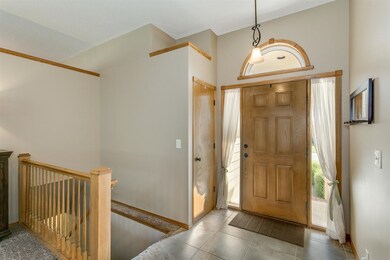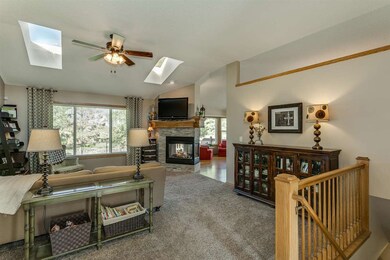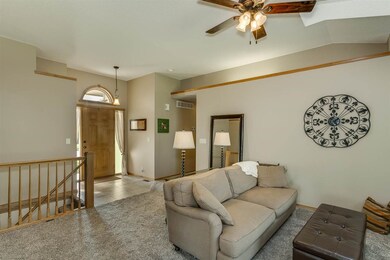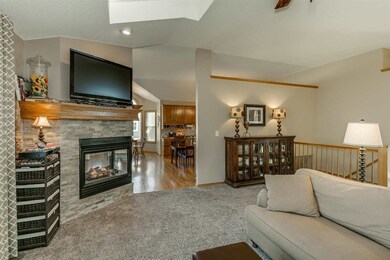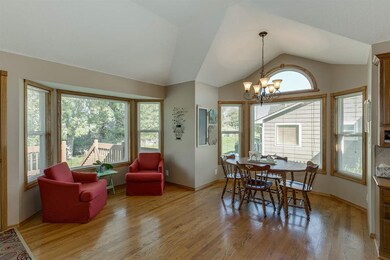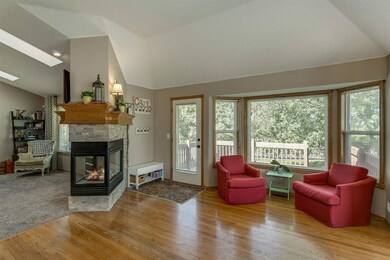
3309 N Pepper Ridge St Wichita, KS 67205
Tyler's Landing NeighborhoodHighlights
- Spa
- Community Lake
- Deck
- Maize South Elementary School Rated A-
- Fireplace in Kitchen
- Wooded Lot
About This Home
As of February 2019Welcome home to this stunning 4bed/3bath/3car home in the popular Maize school district. This home has been updated from top to bottom, and shows pride in ownership throughout. As you enter the living room, you'll notice the newer carpet, tiled entryway, beautiful three-way stone-faced gas fireplace, vaulted ceilings, and skylights that allow for lots of natural lighting. The open floor plan leads into the kitchen, complete with granite counter tops, modern stone back splash, a wealth of cabinets for storage, beautiful hardwood floors, reach-in pantry, a full set of appliances for the buyer's convenience, and beautiful views of the wooded lot. The master is spacious with trayed ceiling, huge walk-in closet, and en suite bath with double sinks, separate jetted tub/shower, and modern finishes. Both additional main floor bedrooms are open and bright with window seats and ample closet space. Downstairs, you'll find that the family/rec room is extensive, and has surround sound wiring, knock down ceilings, and lots of natural lighting. The fourth bedroom boasts a huge walk-in closet, and the basement bath is just as updated as the main floor. An over-sized laundry/storage area completes this level. Mechanically, the house is in excellent condition, and features a newer roof and guttering, concrete siding, and vinyl windows. Exterior amenities include a freshly-painted deck, irrigation well, sprinkler system, new wrought iron fence, paver patio, and a gorgeous tree line with no neighbors to the rear. Specials of this home are paid off. Close to shopping, schools, restaurants, and groceries, this is one you want to see before it's gone. Call us today for more info!
Last Agent to Sell the Property
RE/MAX Premier License #00229137 Listed on: 09/07/2016

Last Buyer's Agent
Zur Johnson
Abode Real Estate License #00047624
Home Details
Home Type
- Single Family
Est. Annual Taxes
- $2,985
Year Built
- Built in 2000
Lot Details
- 9,992 Sq Ft Lot
- Wrought Iron Fence
- Sprinkler System
- Wooded Lot
HOA Fees
- $30 Monthly HOA Fees
Home Design
- Ranch Style House
- Brick or Stone Mason
- Frame Construction
- Composition Roof
Interior Spaces
- Wired For Sound
- Built-In Desk
- Vaulted Ceiling
- Ceiling Fan
- Skylights
- Two Way Fireplace
- Gas Fireplace
- Family Room
- Living Room with Fireplace
- Combination Kitchen and Dining Room
- Wood Flooring
Kitchen
- Oven or Range
- Electric Cooktop
- Range Hood
- Microwave
- Dishwasher
- Kitchen Island
- Disposal
- Fireplace in Kitchen
Bedrooms and Bathrooms
- 4 Bedrooms
- En-Suite Primary Bedroom
- Walk-In Closet
- 3 Full Bathrooms
- Dual Vanity Sinks in Primary Bathroom
- Whirlpool Bathtub
- Separate Shower in Primary Bathroom
Laundry
- Laundry Room
- 220 Volts In Laundry
Finished Basement
- Basement Fills Entire Space Under The House
- Bedroom in Basement
- Finished Basement Bathroom
- Laundry in Basement
- Basement Storage
Home Security
- Home Security System
- Storm Windows
- Storm Doors
Parking
- 3 Car Attached Garage
- Garage Door Opener
Outdoor Features
- Spa
- Deck
- Patio
- Rain Gutters
Schools
- Maize
Utilities
- Forced Air Heating and Cooling System
- Heating System Uses Gas
Listing and Financial Details
- Assessor Parcel Number 20173-088-33-0-31-04-006.00
Community Details
Overview
- Association fees include gen. upkeep for common ar
- $110 HOA Transfer Fee
- Forest Lakes Subdivision
- Community Lake
Recreation
- Community Playground
- Jogging Path
Ownership History
Purchase Details
Home Financials for this Owner
Home Financials are based on the most recent Mortgage that was taken out on this home.Purchase Details
Home Financials for this Owner
Home Financials are based on the most recent Mortgage that was taken out on this home.Purchase Details
Home Financials for this Owner
Home Financials are based on the most recent Mortgage that was taken out on this home.Purchase Details
Purchase Details
Home Financials for this Owner
Home Financials are based on the most recent Mortgage that was taken out on this home.Purchase Details
Home Financials for this Owner
Home Financials are based on the most recent Mortgage that was taken out on this home.Similar Homes in Wichita, KS
Home Values in the Area
Average Home Value in this Area
Purchase History
| Date | Type | Sale Price | Title Company |
|---|---|---|---|
| Warranty Deed | -- | Security 1St Title Llc | |
| Warranty Deed | -- | Sec 1St | |
| Warranty Deed | -- | Security 1St Title | |
| Quit Claim Deed | -- | None Available | |
| Interfamily Deed Transfer | -- | Stewart Title Company | |
| Warranty Deed | -- | Columbian Natl Title Ins Co |
Mortgage History
| Date | Status | Loan Amount | Loan Type |
|---|---|---|---|
| Open | $206,100 | New Conventional | |
| Previous Owner | $75,000 | Credit Line Revolving | |
| Previous Owner | $191,900 | New Conventional | |
| Previous Owner | $202,050 | New Conventional | |
| Previous Owner | $55,569 | Future Advance Clause Open End Mortgage | |
| Previous Owner | $84,500 | No Value Available |
Property History
| Date | Event | Price | Change | Sq Ft Price |
|---|---|---|---|---|
| 02/08/2019 02/08/19 | Sold | -- | -- | -- |
| 01/12/2019 01/12/19 | Pending | -- | -- | -- |
| 12/03/2018 12/03/18 | Price Changed | $229,000 | -4.5% | $83 / Sq Ft |
| 11/07/2018 11/07/18 | For Sale | $239,900 | 0.0% | $87 / Sq Ft |
| 10/22/2016 10/22/16 | Sold | -- | -- | -- |
| 09/20/2016 09/20/16 | Pending | -- | -- | -- |
| 09/07/2016 09/07/16 | For Sale | $239,900 | +6.9% | $87 / Sq Ft |
| 03/13/2015 03/13/15 | Sold | -- | -- | -- |
| 03/10/2015 03/10/15 | Pending | -- | -- | -- |
| 12/19/2014 12/19/14 | For Sale | $224,500 | -- | $82 / Sq Ft |
Tax History Compared to Growth
Tax History
| Year | Tax Paid | Tax Assessment Tax Assessment Total Assessment is a certain percentage of the fair market value that is determined by local assessors to be the total taxable value of land and additions on the property. | Land | Improvement |
|---|---|---|---|---|
| 2025 | $4,273 | $36,317 | $7,475 | $28,842 |
| 2023 | $4,273 | $32,752 | $6,095 | $26,657 |
| 2022 | $3,439 | $28,233 | $5,750 | $22,483 |
| 2021 | $3,448 | $28,233 | $3,450 | $24,783 |
| 2020 | $3,281 | $26,887 | $3,450 | $23,437 |
| 2019 | $3,351 | $27,451 | $3,450 | $24,001 |
| 2018 | $3,185 | $26,140 | $3,393 | $22,747 |
| 2017 | $3,204 | $0 | $0 | $0 |
| 2016 | $3,100 | $0 | $0 | $0 |
| 2015 | -- | $0 | $0 | $0 |
| 2014 | -- | $0 | $0 | $0 |
Agents Affiliated with this Home
-
Christy Friesen

Seller's Agent in 2019
Christy Friesen
RE/MAX Premier
(316) 854-0043
5 in this area
553 Total Sales
-
Leanne Barney

Buyer's Agent in 2019
Leanne Barney
Real Broker, LLC
(316) 807-6523
4 in this area
215 Total Sales
-
Z
Buyer's Agent in 2016
Zur Johnson
Abode Real Estate
-
Jerry Self

Seller's Agent in 2015
Jerry Self
Self Real Estate Group
(316) 250-2440
48 Total Sales
Map
Source: South Central Kansas MLS
MLS Number: 525232
APN: 088-33-0-31-04-006.00
- 8522 W 34th St N
- 8206 W 34th St N
- 3434 N Valerie St
- 3163 N Lake Ridge Ct
- 3505 N High Point St
- 3418 N Lake Ridge Ct
- 3554 N Tyler Ct
- 3548 N Tyler Ct
- 3617 N Pepper Ridge St
- 3572 N Tyler Ct
- 8613 W Oak Ridge Cir
- 3568 N Tyler Ct
- 3560 N Tyler Ct
- 3566 N Tyler Ct
- 3556 N Tyler Ct
- 3574 N Tyler Ct
- 8364 W Kackley Ct
- 3725 N High Point St
- 8336 W Kackley Ct
- 8435 W 37th Ct N
