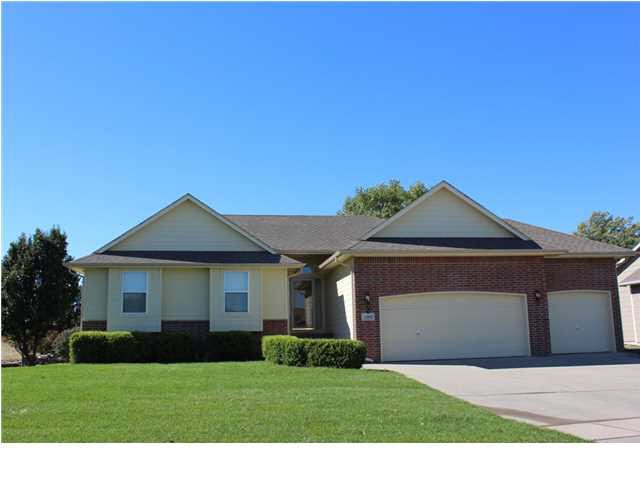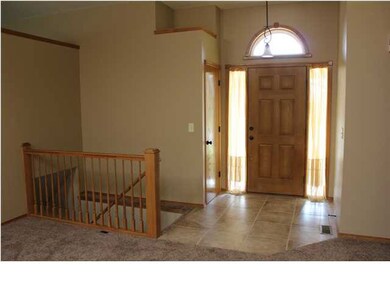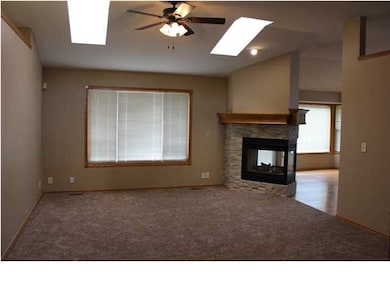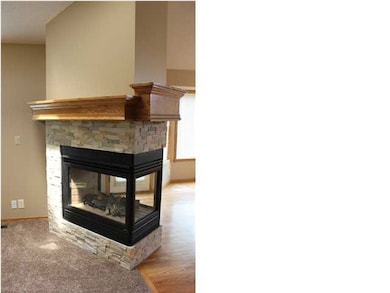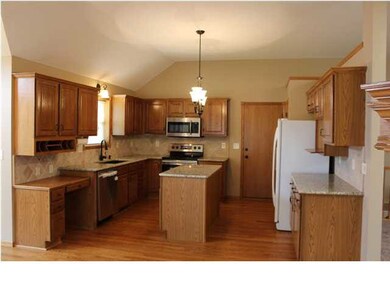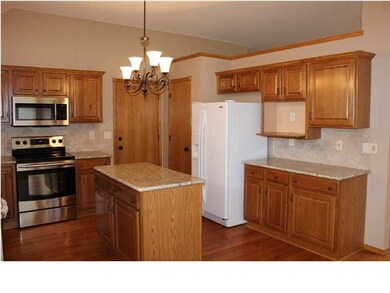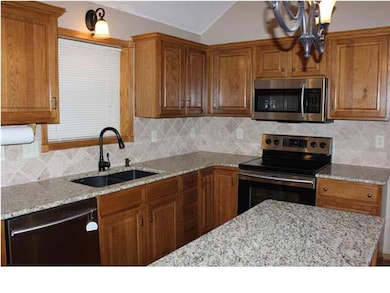
3309 N Pepper Ridge St Wichita, KS 67205
Tyler's Landing NeighborhoodHighlights
- Spa
- Community Lake
- Deck
- Maize South Elementary School Rated A-
- Fireplace in Kitchen
- Wooded Lot
About This Home
As of February 2019Immediate Occupancy on this Beautiful Ranch Home in Excellent Area. Maize School system. Specials Pay off this year. Brand new roof and guttering. Concrete Siding and Vinyl windows. Totally remodeled on the inside with new carpet, paint, lighting and plumbing fixtures. Wonderful island Kitchen with granite tops and new stainless steel appliances. Vented microwave hood. Real hardwood floors in kitchen, dining, and hearth rooms. Two way Gas Fireplace. Master bedroom has huge walk-in closet. Master bath has whirlpool tub and separate shower. Basement family room wired for surround sound and pool table light. Large bedroom with walk-in closet in basement. Wonderful back yard view with no close neighbors. Newly sodded yard with well, new pump, and sprinkler system. Two Pear trees. Call to See it today.
Last Agent to Sell the Property
Self Real Estate Group License #00009242 Listed on: 12/19/2014
Home Details
Home Type
- Single Family
Est. Annual Taxes
- $2,568
Year Built
- Built in 2000
Lot Details
- 9,992 Sq Ft Lot
- Sprinkler System
- Wooded Lot
HOA Fees
- $20 Monthly HOA Fees
Home Design
- Ranch Style House
- Composition Roof
Interior Spaces
- Wired For Sound
- Built-In Desk
- Vaulted Ceiling
- Ceiling Fan
- Skylights
- Two Way Fireplace
- Attached Fireplace Door
- Gas Fireplace
- Window Treatments
- Family Room
- Living Room with Fireplace
- Combination Kitchen and Dining Room
- Game Room
- Wood Flooring
Kitchen
- Oven or Range
- Electric Cooktop
- Range Hood
- Microwave
- Dishwasher
- Kitchen Island
- Disposal
- Fireplace in Kitchen
Bedrooms and Bathrooms
- 4 Bedrooms
- En-Suite Primary Bedroom
- Walk-In Closet
- Dual Vanity Sinks in Primary Bathroom
- Whirlpool Bathtub
- Separate Shower in Primary Bathroom
Laundry
- Laundry Room
- 220 Volts In Laundry
Finished Basement
- Basement Fills Entire Space Under The House
- Bedroom in Basement
- Finished Basement Bathroom
- Laundry in Basement
- Basement Storage
Home Security
- Home Security System
- Storm Windows
- Storm Doors
Parking
- 3 Car Attached Garage
- Garage Door Opener
Outdoor Features
- Spa
- Deck
- Patio
- Rain Gutters
Schools
- Maize
Utilities
- Forced Air Heating and Cooling System
- Heating System Uses Gas
Community Details
Overview
- Association fees include recreation facility, gen. upkeep for common ar
- $200 HOA Transfer Fee
- Forest Lakes Subdivision
- Community Lake
Recreation
- Community Playground
- Jogging Path
Ownership History
Purchase Details
Home Financials for this Owner
Home Financials are based on the most recent Mortgage that was taken out on this home.Purchase Details
Home Financials for this Owner
Home Financials are based on the most recent Mortgage that was taken out on this home.Purchase Details
Home Financials for this Owner
Home Financials are based on the most recent Mortgage that was taken out on this home.Purchase Details
Purchase Details
Home Financials for this Owner
Home Financials are based on the most recent Mortgage that was taken out on this home.Purchase Details
Home Financials for this Owner
Home Financials are based on the most recent Mortgage that was taken out on this home.Similar Homes in Wichita, KS
Home Values in the Area
Average Home Value in this Area
Purchase History
| Date | Type | Sale Price | Title Company |
|---|---|---|---|
| Warranty Deed | -- | Security 1St Title Llc | |
| Warranty Deed | -- | Sec 1St | |
| Warranty Deed | -- | Security 1St Title | |
| Quit Claim Deed | -- | None Available | |
| Interfamily Deed Transfer | -- | Stewart Title Company | |
| Warranty Deed | -- | Columbian Natl Title Ins Co |
Mortgage History
| Date | Status | Loan Amount | Loan Type |
|---|---|---|---|
| Open | $206,100 | New Conventional | |
| Previous Owner | $75,000 | Credit Line Revolving | |
| Previous Owner | $191,900 | New Conventional | |
| Previous Owner | $202,050 | New Conventional | |
| Previous Owner | $55,569 | Future Advance Clause Open End Mortgage | |
| Previous Owner | $84,500 | No Value Available |
Property History
| Date | Event | Price | Change | Sq Ft Price |
|---|---|---|---|---|
| 02/08/2019 02/08/19 | Sold | -- | -- | -- |
| 01/12/2019 01/12/19 | Pending | -- | -- | -- |
| 12/03/2018 12/03/18 | Price Changed | $229,000 | -4.5% | $83 / Sq Ft |
| 11/07/2018 11/07/18 | For Sale | $239,900 | 0.0% | $87 / Sq Ft |
| 10/22/2016 10/22/16 | Sold | -- | -- | -- |
| 09/20/2016 09/20/16 | Pending | -- | -- | -- |
| 09/07/2016 09/07/16 | For Sale | $239,900 | +6.9% | $87 / Sq Ft |
| 03/13/2015 03/13/15 | Sold | -- | -- | -- |
| 03/10/2015 03/10/15 | Pending | -- | -- | -- |
| 12/19/2014 12/19/14 | For Sale | $224,500 | -- | $82 / Sq Ft |
Tax History Compared to Growth
Tax History
| Year | Tax Paid | Tax Assessment Tax Assessment Total Assessment is a certain percentage of the fair market value that is determined by local assessors to be the total taxable value of land and additions on the property. | Land | Improvement |
|---|---|---|---|---|
| 2025 | $4,273 | $36,317 | $7,475 | $28,842 |
| 2023 | $4,273 | $32,752 | $6,095 | $26,657 |
| 2022 | $3,439 | $28,233 | $5,750 | $22,483 |
| 2021 | $3,448 | $28,233 | $3,450 | $24,783 |
| 2020 | $3,281 | $26,887 | $3,450 | $23,437 |
| 2019 | $3,351 | $27,451 | $3,450 | $24,001 |
| 2018 | $3,185 | $26,140 | $3,393 | $22,747 |
| 2017 | $3,204 | $0 | $0 | $0 |
| 2016 | $3,100 | $0 | $0 | $0 |
| 2015 | -- | $0 | $0 | $0 |
| 2014 | -- | $0 | $0 | $0 |
Agents Affiliated with this Home
-
Christy Friesen

Seller's Agent in 2019
Christy Friesen
RE/MAX Premier
(316) 854-0043
5 in this area
553 Total Sales
-
Leanne Barney

Buyer's Agent in 2019
Leanne Barney
Real Broker, LLC
(316) 807-6523
4 in this area
215 Total Sales
-
Z
Buyer's Agent in 2016
Zur Johnson
Abode Real Estate
-
Jerry Self

Seller's Agent in 2015
Jerry Self
Self Real Estate Group
(316) 250-2440
49 Total Sales
Map
Source: South Central Kansas MLS
MLS Number: 376897
APN: 088-33-0-31-04-006.00
- 8522 W 34th St N
- 3163 N Lake Ridge Ct
- 8206 W 34th St N
- 3434 N Valerie St
- 3505 N High Point St
- 3418 N Lake Ridge Ct
- 8613 W Oak Ridge Cir
- 3554 N Tyler Ct
- 3548 N Tyler Ct
- 3617 N Pepper Ridge St
- 3572 N Tyler Ct
- 3568 N Tyler Ct
- 3560 N Tyler Ct
- 3566 N Tyler Ct
- 3556 N Tyler Ct
- 3574 N Tyler Ct
- 8364 W Kackley Ct
- 3725 N High Point St
- 8336 W Kackley Ct
- 4081 N Tyler Ct
