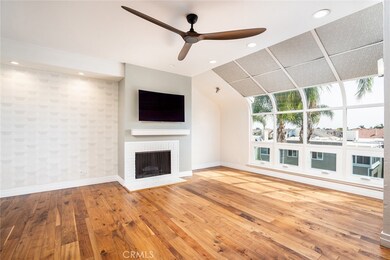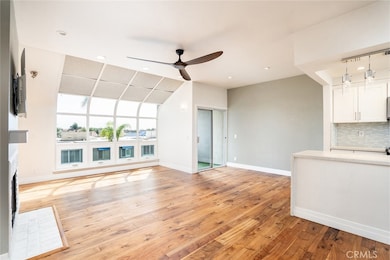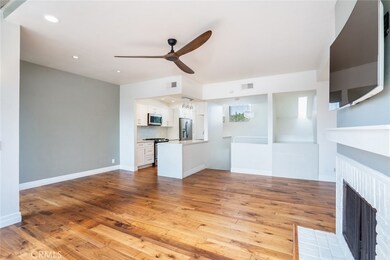
3309 Tempe Dr Huntington Beach, CA 92649
Huntington Harbour NeighborhoodHighlights
- Heated In Ground Pool
- No Units Above
- Gated Community
- Harbour View Elementary School Rated A-
- Primary Bedroom Suite
- 3-minute walk to Seabridge Park
About This Home
As of March 2025Location, location, location! This amazing home resides in the highly sought after "Seabridge" gated community of Huntington Harbor. The home offers plenty of natural light, with a sunny Southern exposure, as well as sweeping greenbelt views along the backside of the property. There is also an extended driveway, allowing for 2 additional vehicles to be parked, along with a 2 car garage. Once inside, there is a primary bedroom and bathroom located at the entry level. The bedroom features a gas fireplace and a walk-in closet with new custom built-in organizers. The entry level primary bathroom offers dual sinks with a quartz counter, a walk-in shower with tiled surround, glass door + tile flooring. The upper level of the home features an open floor plan with a formal living room, offering a gas fireplace and new windows, along with a totally remodeled kitchen. The kitchen offers quartz counters, mosaic & tiled backsplash, redone cabinets, including a large pantry and several sliding drawers + stainless steel appliances, including a built-in microwave + refrigerator, which remains with the property. There is a large den which could easily be used as a 3rd bedroom, along with another fully remodeled bathroom, located at the mid level of the property. The lower level offers a 2nd primary bedroom with a brand new slider leading to the rear patio. The lower bathroom has a quartz counter, tub/shower with tiled surround and tile flooring. There is also an individual laundry room at the lower level, which features travertine tile flooring and comes with a brand new washer & dryer set. Bonus features include: beautiful walnut flooring throughout the home, recessed lighting, textured ceilings, newer paint, ceiling fans, plantation shutters, several skylights, 7 new windows and patio door, brand new water heater & garage door opener and an updated heating & air conditioning system. There is also a private rear patio with slate tiled flooring, a view of the greenbelt and a gate which opens to a walking path, leading to the community pool and tennis courts. Between all the community amenities, local beach access, parks and access to the Harbor, this lovely home is a must see!
Last Agent to Sell the Property
RE/MAX Select One Brokerage Phone: 714-404-8964 License #01244981 Listed on: 02/03/2025

Last Buyer's Agent
RE/MAX Select One Brokerage Phone: 714-404-8964 License #01244981 Listed on: 02/03/2025

Home Details
Home Type
- Single Family
Est. Annual Taxes
- $3,896
Year Built
- Built in 1980
Lot Details
- 1,716 Sq Ft Lot
- No Units Located Below
- Two or More Common Walls
- Block Wall Fence
- Private Yard
HOA Fees
- $508 Monthly HOA Fees
Parking
- 2 Car Attached Garage
- 2 Open Parking Spaces
- Parking Available
- Driveway
- Automatic Gate
Home Design
- Modern Architecture
- Turnkey
- Planned Development
- Slab Foundation
- Composition Roof
- Stucco
Interior Spaces
- 1,580 Sq Ft Home
- 3-Story Property
- Open Floorplan
- High Ceiling
- Ceiling Fan
- Skylights
- Recessed Lighting
- Gas Fireplace
- Double Pane Windows
- Plantation Shutters
- Sliding Doors
- Panel Doors
- Living Room with Fireplace
- L-Shaped Dining Room
- Den
- Bonus Room
- Park or Greenbelt Views
Kitchen
- Updated Kitchen
- Microwave
- Dishwasher
- Quartz Countertops
Flooring
- Wood
- Tile
Bedrooms and Bathrooms
- 2 Bedrooms | 1 Main Level Bedroom
- Fireplace in Primary Bedroom
- Primary Bedroom Suite
- Walk-In Closet
- Remodeled Bathroom
- 3 Full Bathrooms
- Quartz Bathroom Countertops
- Dual Vanity Sinks in Primary Bathroom
- Bathtub with Shower
- Walk-in Shower
Laundry
- Laundry Room
- Dryer
- Washer
Home Security
- Carbon Monoxide Detectors
- Fire and Smoke Detector
Pool
- Heated In Ground Pool
- Fence Around Pool
- Heated Spa
- In Ground Spa
Outdoor Features
- Balcony
- Tile Patio or Porch
- Exterior Lighting
Schools
- Harbor View Elementary School
- Marine View Middle School
- Marina High School
Utilities
- Forced Air Heating and Cooling System
- Natural Gas Connected
- Water Heater
Listing and Financial Details
- Legal Lot and Block 13 / C
- Tax Tract Number 8718
- Assessor Parcel Number 17870613
- $379 per year additional tax assessments
- Seller Considering Concessions
Community Details
Overview
- Seabridge Association, Phone Number (949) 450-0202
- Seabridge Subdivision
Amenities
- Outdoor Cooking Area
- Community Barbecue Grill
- Picnic Area
- Clubhouse
Recreation
- Tennis Courts
- Community Pool
- Community Spa
- Park
Security
- Gated Community
Ownership History
Purchase Details
Home Financials for this Owner
Home Financials are based on the most recent Mortgage that was taken out on this home.Purchase Details
Home Financials for this Owner
Home Financials are based on the most recent Mortgage that was taken out on this home.Purchase Details
Purchase Details
Home Financials for this Owner
Home Financials are based on the most recent Mortgage that was taken out on this home.Purchase Details
Home Financials for this Owner
Home Financials are based on the most recent Mortgage that was taken out on this home.Purchase Details
Purchase Details
Home Financials for this Owner
Home Financials are based on the most recent Mortgage that was taken out on this home.Purchase Details
Home Financials for this Owner
Home Financials are based on the most recent Mortgage that was taken out on this home.Similar Homes in Huntington Beach, CA
Home Values in the Area
Average Home Value in this Area
Purchase History
| Date | Type | Sale Price | Title Company |
|---|---|---|---|
| Grant Deed | $1,060,000 | Usa National Title | |
| Grant Deed | $1,050,000 | Fidelity National Title | |
| Interfamily Deed Transfer | -- | None Available | |
| Interfamily Deed Transfer | -- | Accommodation | |
| Deed | $670,000 | Lawyers Title | |
| Interfamily Deed Transfer | -- | Accommodation | |
| Interfamily Deed Transfer | -- | Western Resources Title | |
| Grant Deed | $450,000 | Western Resources Title Co |
Mortgage History
| Date | Status | Loan Amount | Loan Type |
|---|---|---|---|
| Open | $560,000 | New Conventional | |
| Previous Owner | $550,000 | New Conventional | |
| Previous Owner | $134,000 | Purchase Money Mortgage | |
| Previous Owner | $150,000 | Purchase Money Mortgage | |
| Previous Owner | $250,000 | Credit Line Revolving |
Property History
| Date | Event | Price | Change | Sq Ft Price |
|---|---|---|---|---|
| 03/28/2025 03/28/25 | Sold | $1,060,000 | -2.3% | $671 / Sq Ft |
| 02/03/2025 02/03/25 | For Sale | $1,085,000 | +3.3% | $687 / Sq Ft |
| 05/20/2024 05/20/24 | Sold | $1,050,000 | -2.3% | $665 / Sq Ft |
| 04/12/2024 04/12/24 | Pending | -- | -- | -- |
| 03/05/2024 03/05/24 | Price Changed | $1,075,000 | -2.3% | $680 / Sq Ft |
| 02/24/2024 02/24/24 | Price Changed | $1,100,000 | -4.3% | $696 / Sq Ft |
| 02/18/2024 02/18/24 | For Sale | $1,150,000 | 0.0% | $728 / Sq Ft |
| 06/05/2017 06/05/17 | Rented | $3,500 | -2.6% | -- |
| 05/12/2017 05/12/17 | Price Changed | $3,595 | -2.8% | $2 / Sq Ft |
| 04/18/2017 04/18/17 | For Rent | $3,700 | 0.0% | -- |
| 04/14/2017 04/14/17 | Sold | $670,000 | -1.3% | $424 / Sq Ft |
| 03/23/2017 03/23/17 | For Sale | $679,000 | -- | $430 / Sq Ft |
Tax History Compared to Growth
Tax History
| Year | Tax Paid | Tax Assessment Tax Assessment Total Assessment is a certain percentage of the fair market value that is determined by local assessors to be the total taxable value of land and additions on the property. | Land | Improvement |
|---|---|---|---|---|
| 2024 | $3,896 | $326,975 | $222,452 | $104,523 |
| 2023 | $3,804 | $320,564 | $218,090 | $102,474 |
| 2022 | $3,745 | $314,279 | $213,814 | $100,465 |
| 2021 | $3,676 | $308,117 | $209,621 | $98,496 |
| 2020 | $3,634 | $304,958 | $207,471 | $97,487 |
| 2019 | $3,650 | $298,979 | $203,403 | $95,576 |
| 2018 | $7,851 | $683,400 | $528,995 | $154,405 |
| 2017 | $5,860 | $500,495 | $319,960 | $180,535 |
| 2016 | $5,621 | $490,682 | $313,686 | $176,996 |
| 2015 | $5,536 | $483,312 | $308,974 | $174,338 |
| 2014 | $5,427 | $473,845 | $302,922 | $170,923 |
Agents Affiliated with this Home
-
Randolph Aguilar

Seller's Agent in 2025
Randolph Aguilar
RE/MAX
(714) 404-8964
2 in this area
105 Total Sales
-
Jacob Villalobos
J
Seller's Agent in 2024
Jacob Villalobos
JACOB VILLALOBOS, BROKER
(626) 290-8678
1 in this area
25 Total Sales
-
Keith Jorgensen

Seller's Agent in 2017
Keith Jorgensen
Coldwell Banker Realty
(714) 719-7024
23 in this area
51 Total Sales
-
Silvana Raiola

Seller's Agent in 2017
Silvana Raiola
Landmark Realtors
(949) 874-0456
24 Total Sales
-
Kimberlee Massey

Buyer's Agent in 2017
Kimberlee Massey
RE/MAX
43 Total Sales
Map
Source: California Regional Multiple Listing Service (CRMLS)
MLS Number: OC25023630
APN: 178-706-13
- 3308 Tempe Dr
- 16061 Surprise Ln
- 16291 Countess Dr Unit 105
- 3342 Venture Dr
- 3512 Bravata Dr
- 3422 Venture Dr
- 16090 Tortola Cir
- 16140 Tortola Cir
- 16592 Grimaud Ln
- 16133 Saint Croix Cir
- 16255 Pacific Cir Unit 201
- 16512 23rd St
- 16459 24th St
- 16143 Saint Croix Cir
- 3682 Escapade Cir
- 16602 Wellington Cir Unit C-2
- 3781 Ragtime Cir
- 16342 N Pacific Ave
- 3842 Montego Dr
- 16635 S Pacific Ave Unit 1





