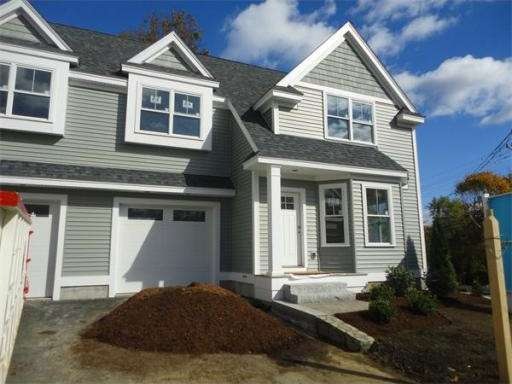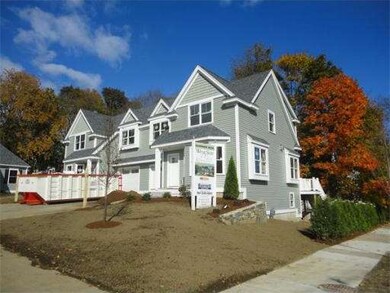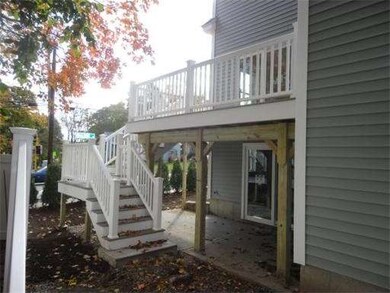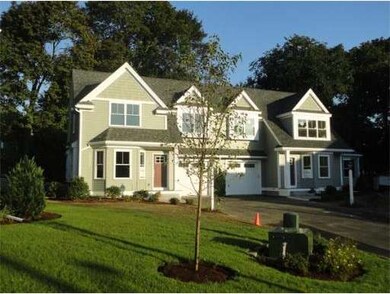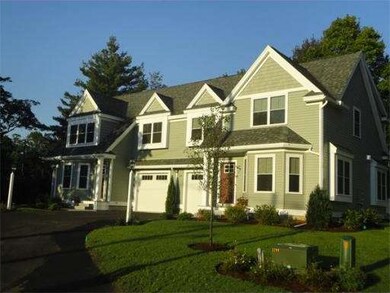331 Albion St Unit 2 Wakefield, MA 01880
West Side NeighborhoodAbout This Home
As of October 2017The last unit available at West Side Place is a Walden Model. 6 well appointed rooms including 3 large bedrooms. Nicely finished MBR suite, 2.5 baths. 2nd floor laundry. LR & DR w/ hardwood floors & double sided gas fireplace. Triple slider to elevated deck. Kitchen features granite breakfast bar & counters, GE stainless appliances, tile bathroom floors. CA & vac. 1 car garage. This unit has a walk out lower level to patio & exclusive use yard area. Sited close commuter rail and town.
Ownership History
Purchase Details
Home Financials for this Owner
Home Financials are based on the most recent Mortgage that was taken out on this home.Purchase Details
Home Financials for this Owner
Home Financials are based on the most recent Mortgage that was taken out on this home.Map
Property Details
Home Type
Condominium
Est. Annual Taxes
$9,163
Year Built
2012
Lot Details
0
Listing Details
- Unit Level: 1
- Unit Placement: Street
- Special Features: None
- Property Sub Type: Condos
- Year Built: 2012
Interior Features
- Has Basement: Yes
- Fireplaces: 1
- Primary Bathroom: Yes
- Number of Rooms: 6
- Amenities: Public Transportation, Shopping, Park, Walk/Jog Trails, Medical Facility, Highway Access, Private School, Public School
- Electric: Circuit Breakers
- Energy: Insulated Windows, Insulated Doors
- Flooring: Tile, Wall to Wall Carpet, Hardwood
- Insulation: Full
- Interior Amenities: Central Vacuum, Security System, Cable Available
- Bedroom 2: Second Floor, 15X13
- Bedroom 3: Second Floor, 15X14
- Bathroom #1: Second Floor
- Bathroom #2: Second Floor
- Bathroom #3: First Floor
- Kitchen: First Floor, 14X12
- Laundry Room: Second Floor
- Living Room: First Floor, 18X16
- Master Bedroom: Second Floor, 18X18
- Master Bedroom Description: Flooring - Wall to Wall Carpet, Bathroom - Full
- Dining Room: First Floor, 18X10
Exterior Features
- Construction: Frame
- Exterior: Vinyl
- Exterior Unit Features: Deck - Wood, Deck - Vinyl, Deck - Composite, Patio, Covered Patio/Deck, Screens, Sprinkler System, Stone Wall
Garage/Parking
- Garage Parking: Attached
- Garage Spaces: 1
- Parking: Off-Street, Tandem
- Parking Spaces: 1
Utilities
- Cooling Zones: 2
- Heat Zones: 2
- Hot Water: Electric
- Utility Connections: for Electric Range, for Electric Oven, for Electric Dryer
Condo/Co-op/Association
- Condominium Name: West Side Place Condominuims
- Association Fee Includes: Exterior Maintenance, Road Maintenance, Landscaping, Snow Removal
- Association Pool: No
- Management: Developer Control, Owner Association
- Pets Allowed: Yes w/ Restrictions
- No Units: 6
- Unit Building: 2
Home Values in the Area
Average Home Value in this Area
Purchase History
| Date | Type | Sale Price | Title Company |
|---|---|---|---|
| Not Resolvable | $530,000 | -- | |
| Not Resolvable | $453,500 | -- |
Mortgage History
| Date | Status | Loan Amount | Loan Type |
|---|---|---|---|
| Open | $100,000 | Unknown | |
| Open | $150,000 | Unknown |
Property History
| Date | Event | Price | Change | Sq Ft Price |
|---|---|---|---|---|
| 10/16/2017 10/16/17 | Sold | $530,000 | +6.2% | $277 / Sq Ft |
| 09/13/2017 09/13/17 | Pending | -- | -- | -- |
| 09/06/2017 09/06/17 | For Sale | $499,000 | +10.0% | $261 / Sq Ft |
| 04/26/2013 04/26/13 | Sold | $453,500 | -0.3% | $237 / Sq Ft |
| 04/01/2013 04/01/13 | Pending | -- | -- | -- |
| 02/22/2013 02/22/13 | Price Changed | $454,900 | -1.1% | $238 / Sq Ft |
| 10/21/2012 10/21/12 | For Sale | $459,900 | -- | $241 / Sq Ft |
Tax History
| Year | Tax Paid | Tax Assessment Tax Assessment Total Assessment is a certain percentage of the fair market value that is determined by local assessors to be the total taxable value of land and additions on the property. | Land | Improvement |
|---|---|---|---|---|
| 2025 | $9,163 | $807,300 | $0 | $807,300 |
| 2024 | $8,372 | $744,200 | $0 | $744,200 |
| 2023 | $8,474 | $722,400 | $0 | $722,400 |
| 2022 | $7,888 | $640,300 | $0 | $640,300 |
| 2021 | $7,526 | $591,200 | $0 | $591,200 |
| 2020 | $7,432 | $582,000 | $0 | $582,000 |
| 2019 | $7,055 | $549,900 | $0 | $549,900 |
| 2018 | $5,927 | $457,700 | $0 | $457,700 |
| 2017 | $5,964 | $457,700 | $0 | $457,700 |
| 2016 | $6,000 | $444,800 | $0 | $444,800 |
| 2015 | $5,876 | $435,900 | $0 | $435,900 |
| 2014 | $5,465 | $427,600 | $0 | $427,600 |
Source: MLS Property Information Network (MLS PIN)
MLS Number: 71449983
APN: WAKE-000008-000001-001272
- 68 Gould St
- 272 Albion St Unit 2
- 323 Green St
- 248 Albion St Unit 212
- 151 Elm St
- 98 Cedar St Unit 4
- 145 Elm St
- 66 Cedar St
- 16 Lake St
- 26 Garden Rd
- 0 Stonecroft Ave
- 52 Broadway
- 62 Foundry St Unit 411
- 62 Foundry St Unit 406
- 62 Foundry St Unit 508
- 62 Foundry St Unit 311
- 62 Foundry St Unit 312
- 62 Foundry St Unit 410
- 62 Foundry St Unit 408
- 62 Foundry St Unit 503
