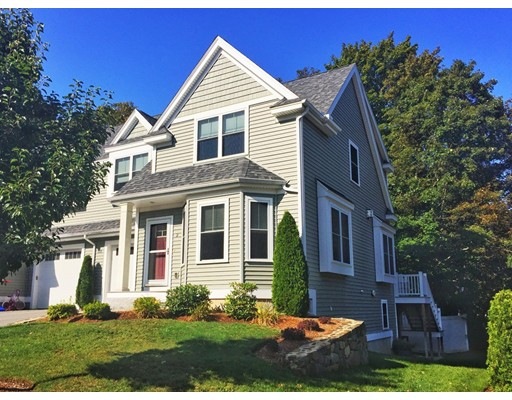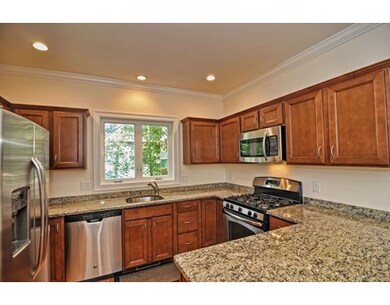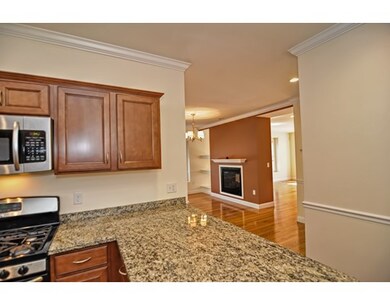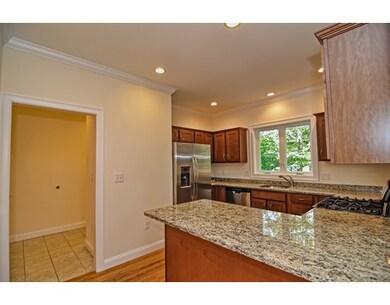
331 Albion St Unit 2 Wakefield, MA 01880
West Side NeighborhoodAbout This Home
As of October 2017Gleaming turn-key townhouse built in 2012 with a modern layout! On the main level you will find the kitchen, dining room, half bath and a grand living room. The kitchen is equipped with stainless steel appliances, granite countertops and a breakfast bar! There is a 3 panel sliding glass door in the dining room leading out to the large back deck.The Dining room also shares a stunning double sided fireplace with the grand living room, which has an abundance of space and bay windows looking out to the front yard. All 3 bedrooms reside on the upper level. The master bedroom is massive with an ensuite full bath and a spacious walk-in closet! Two additional bedrooms are on opposite sides of the 2nd floor, along with the full common bath and laundry closet. There is also a large unfinished basement that can easily be converted to another bedroom and bonus room with a slider to the patio! With easy access to schools, restaurants, and public transportation this home is truly something special!
Last Agent to Sell the Property
Shane Small
Compass

Ownership History
Purchase Details
Home Financials for this Owner
Home Financials are based on the most recent Mortgage that was taken out on this home.Purchase Details
Home Financials for this Owner
Home Financials are based on the most recent Mortgage that was taken out on this home.Map
Property Details
Home Type
Condominium
Est. Annual Taxes
$9,163
Year Built
2012
Lot Details
0
Listing Details
- Unit Level: 1
- Unit Placement: Corner
- Property Type: Condominium/Co-Op
- CC Type: Condo
- Style: Townhouse
- Year Round: Yes
- Year Built Description: Actual
- Special Features: None
- Property Sub Type: Condos
- Year Built: 2012
Interior Features
- Has Basement: Yes
- Fireplaces: 1
- Primary Bathroom: Yes
- Number of Rooms: 9
- Amenities: Public Transportation, Shopping, Park, Walk/Jog Trails, Medical Facility, Highway Access, Private School, Public School
- Electric: Circuit Breakers
- Energy: Insulated Windows, Prog. Thermostat
- Flooring: Tile, Vinyl, Hardwood
- Insulation: Full
- Interior Amenities: Central Vacuum, Security System, Cable Available
- Bedroom 2: First Floor
- Bedroom 3: First Floor
- Bathroom #1: First Floor
- Bathroom #2: First Floor
- Bathroom #3: First Floor
- Kitchen: First Floor
- Laundry Room: Second Floor
- Living Room: First Floor
- Master Bedroom: First Floor
- Master Bedroom Description: Bathroom - Full, Closet - Walk-in, Flooring - Hardwood
- Dining Room: First Floor
- No Bedrooms: 3
- Full Bathrooms: 2
- Half Bathrooms: 1
- No Living Levels: 2
- Main Lo: NB3534
- Main So: BB5817
Exterior Features
- Construction: Frame
- Exterior: Vinyl
- Exterior Unit Features: Deck - Vinyl, Deck - Composite, Covered Patio/Deck, Screens, Sprinkler System, Stone Wall
Garage/Parking
- Garage Parking: Attached, Garage Door Opener
- Garage Spaces: 1
- Parking: Off-Street, Tandem
- Parking Spaces: 1
Utilities
- Cooling Zones: 2
- Heat Zones: 2
- Hot Water: Natural Gas
- Utility Connections: for Gas Range, for Gas Oven, for Electric Dryer
- Sewer: City/Town Sewer
- Water: City/Town Water
Condo/Co-op/Association
- Condominium Name: Westside Place
- Association Fee Includes: Landscaping, Snow Removal
- Management: Owner Association
- Pets Allowed: Yes
- No Units: 6
- Unit Building: 2
Fee Information
- Fee Interval: Monthly
Schools
- Elementary School: Walton School
- Middle School: Galvin M.S.
- High School: Wakefield H.S.
Lot Info
- Assessor Parcel Number: M:000008 B:0001 P:001272
- Zoning: GR
Similar Home in Wakefield, MA
Home Values in the Area
Average Home Value in this Area
Purchase History
| Date | Type | Sale Price | Title Company |
|---|---|---|---|
| Not Resolvable | $530,000 | -- | |
| Not Resolvable | $453,500 | -- |
Mortgage History
| Date | Status | Loan Amount | Loan Type |
|---|---|---|---|
| Open | $100,000 | Unknown | |
| Open | $150,000 | Unknown |
Property History
| Date | Event | Price | Change | Sq Ft Price |
|---|---|---|---|---|
| 10/16/2017 10/16/17 | Sold | $530,000 | +6.2% | $277 / Sq Ft |
| 09/13/2017 09/13/17 | Pending | -- | -- | -- |
| 09/06/2017 09/06/17 | For Sale | $499,000 | +10.0% | $261 / Sq Ft |
| 04/26/2013 04/26/13 | Sold | $453,500 | -0.3% | $237 / Sq Ft |
| 04/01/2013 04/01/13 | Pending | -- | -- | -- |
| 02/22/2013 02/22/13 | Price Changed | $454,900 | -1.1% | $238 / Sq Ft |
| 10/21/2012 10/21/12 | For Sale | $459,900 | -- | $241 / Sq Ft |
Tax History
| Year | Tax Paid | Tax Assessment Tax Assessment Total Assessment is a certain percentage of the fair market value that is determined by local assessors to be the total taxable value of land and additions on the property. | Land | Improvement |
|---|---|---|---|---|
| 2025 | $9,163 | $807,300 | $0 | $807,300 |
| 2024 | $8,372 | $744,200 | $0 | $744,200 |
| 2023 | $8,474 | $722,400 | $0 | $722,400 |
| 2022 | $7,888 | $640,300 | $0 | $640,300 |
| 2021 | $7,526 | $591,200 | $0 | $591,200 |
| 2020 | $7,432 | $582,000 | $0 | $582,000 |
| 2019 | $7,055 | $549,900 | $0 | $549,900 |
| 2018 | $5,927 | $457,700 | $0 | $457,700 |
| 2017 | $5,964 | $457,700 | $0 | $457,700 |
| 2016 | $6,000 | $444,800 | $0 | $444,800 |
| 2015 | $5,876 | $435,900 | $0 | $435,900 |
| 2014 | $5,465 | $427,600 | $0 | $427,600 |
Source: MLS Property Information Network (MLS PIN)
MLS Number: 72223727
APN: WAKE-000008-000001-001272
- 68 Gould St
- 272 Albion St Unit 2
- 323 Green St
- 151 Elm St
- 248 Albion St Unit 212
- 145 Elm St
- 98 Cedar St Unit 4
- 66 Cedar St
- 16 Lake St
- 26 Garden Rd
- 0 Stonecroft Ave
- 52 Broadway
- 62 Foundry St Unit 411
- 62 Foundry St Unit 406
- 62 Foundry St Unit 508
- 62 Foundry St Unit 311
- 62 Foundry St Unit 312
- 62 Foundry St Unit 410
- 62 Foundry St Unit 408
- 62 Foundry St Unit 503






