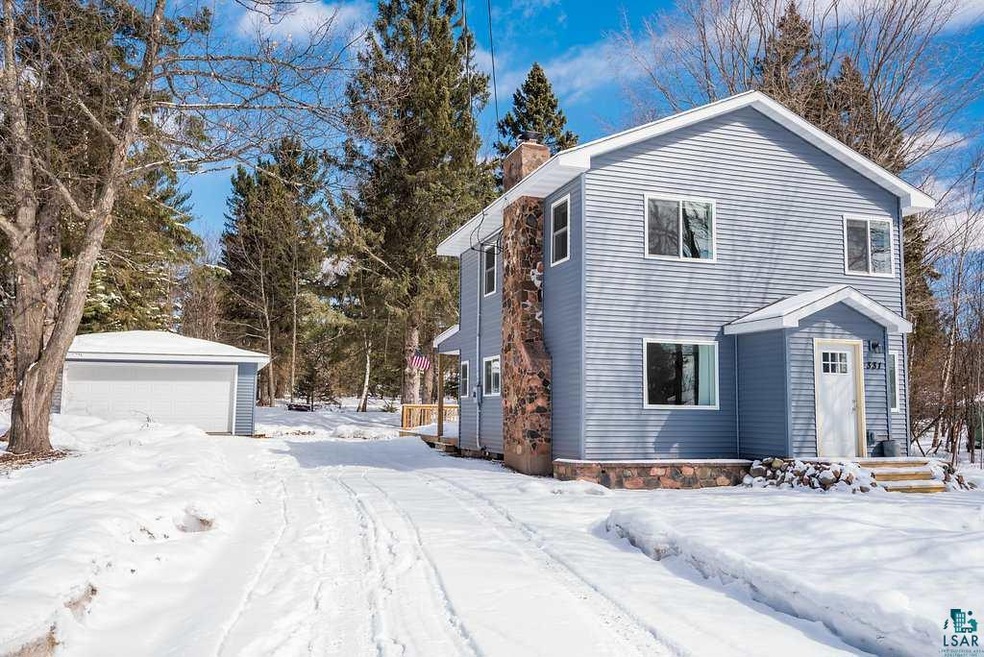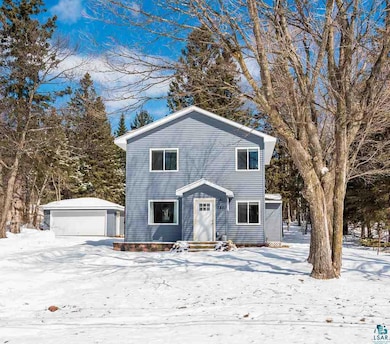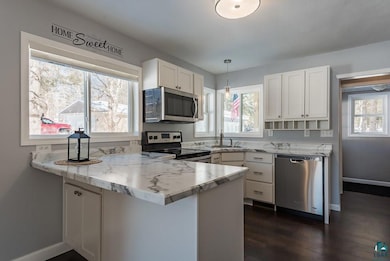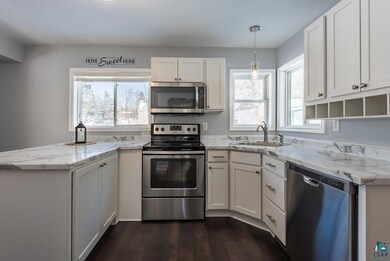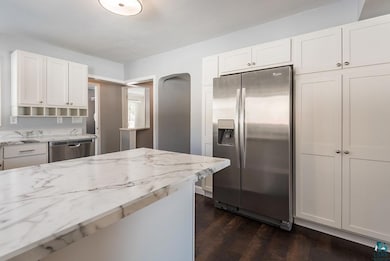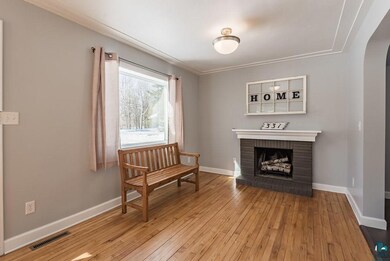
331 E Locust St Duluth, MN 55811
Duluth Heights NeighborhoodHighlights
- 0.91 Acre Lot
- Recreation Room
- Wood Flooring
- Deck
- Traditional Architecture
- 2 Fireplaces
About This Home
As of July 2025Modern living in a private city setting! This updated turnkey home on a large wooded city lot is filled with features that are sure to please. Beautiful white shaker cabinets, wood floors, newer stainless appliances, loads of storage & a breakfast bar are some of the highlights in the bright and immaculate kitchen. Enjoy a large bonus room perfect for use as a playroom, family room, or even a generous sized office. The main floor updated bathroom has modern touches including a subway tiled shower/bath area. The combined living and dining room has the original hardwoods that have been beautifully refinished. Upstairs you’ll enjoy three bedrooms with lots of natural light, large closets, and another updated 3/4 bathroom. A wood burning stove is located in the basement that could potentially be another living space for those cold winter nights you want to enjoy a warm fire on the couch. An additional half bathroom is located here as well. Don’t forget about all of the features outside too! A two car garage, an oversized new deck & lots of trees for privacy. Call today to view this warm and welcoming home that’s ready for you!
Home Details
Home Type
- Single Family
Est. Annual Taxes
- $3,014
Year Built
- Built in 1917
Lot Details
- 0.91 Acre Lot
- Lot Dimensions are 132x301
Home Design
- Traditional Architecture
- Concrete Foundation
- Wood Frame Construction
- Asphalt Shingled Roof
- Vinyl Siding
Interior Spaces
- 2-Story Property
- 2 Fireplaces
- Wood Burning Fireplace
- Family Room
- Living Room
- Dining Room
- Recreation Room
- Wood Flooring
- Unfinished Basement
- Basement Fills Entire Space Under The House
Kitchen
- Eat-In Kitchen
- Range<<rangeHoodToken>>
- <<microwave>>
- Dishwasher
Bedrooms and Bathrooms
- 3 Bedrooms
- Bathroom on Main Level
Laundry
- Dryer
- Washer
Parking
- 2 Car Detached Garage
- Off-Street Parking
Outdoor Features
- Deck
Utilities
- Forced Air Heating System
- Heating System Uses Natural Gas
Listing and Financial Details
- Assessor Parcel Number 010-0400-00030
Ownership History
Purchase Details
Home Financials for this Owner
Home Financials are based on the most recent Mortgage that was taken out on this home.Purchase Details
Home Financials for this Owner
Home Financials are based on the most recent Mortgage that was taken out on this home.Purchase Details
Home Financials for this Owner
Home Financials are based on the most recent Mortgage that was taken out on this home.Purchase Details
Purchase Details
Home Financials for this Owner
Home Financials are based on the most recent Mortgage that was taken out on this home.Similar Homes in Duluth, MN
Home Values in the Area
Average Home Value in this Area
Purchase History
| Date | Type | Sale Price | Title Company |
|---|---|---|---|
| Warranty Deed | $231,000 | North Shore Title Llc | |
| Warranty Deed | $213,500 | Stewart Title | |
| Deed | $67,200 | -- | |
| Sheriffs Deed | $59,498 | None Available | |
| Warranty Deed | $124,000 | Consolidated Title |
Mortgage History
| Date | Status | Loan Amount | Loan Type |
|---|---|---|---|
| Closed | $50,000 | Construction | |
| Open | $219,000 | New Conventional | |
| Closed | $224,070 | New Conventional | |
| Previous Owner | $220,545 | VA | |
| Previous Owner | $149,055 | Unknown | |
| Previous Owner | $111,600 | No Value Available |
Property History
| Date | Event | Price | Change | Sq Ft Price |
|---|---|---|---|---|
| 07/15/2025 07/15/25 | Sold | $390,000 | +6.8% | $243 / Sq Ft |
| 06/01/2025 06/01/25 | Pending | -- | -- | -- |
| 05/28/2025 05/28/25 | For Sale | $365,000 | +58.0% | $228 / Sq Ft |
| 05/10/2018 05/10/18 | Sold | $231,000 | 0.0% | $144 / Sq Ft |
| 04/08/2018 04/08/18 | Pending | -- | -- | -- |
| 04/06/2018 04/06/18 | For Sale | $231,000 | +245.4% | $144 / Sq Ft |
| 09/29/2015 09/29/15 | Sold | $66,880 | 0.0% | $37 / Sq Ft |
| 09/23/2015 09/23/15 | Pending | -- | -- | -- |
| 09/12/2015 09/12/15 | For Sale | $66,880 | -- | $37 / Sq Ft |
Tax History Compared to Growth
Tax History
| Year | Tax Paid | Tax Assessment Tax Assessment Total Assessment is a certain percentage of the fair market value that is determined by local assessors to be the total taxable value of land and additions on the property. | Land | Improvement |
|---|---|---|---|---|
| 2023 | $4,422 | $299,100 | $61,300 | $237,800 |
| 2022 | $3,978 | $291,200 | $61,300 | $229,900 |
| 2021 | $3,854 | $253,600 | $53,400 | $200,200 |
| 2020 | $4,180 | $251,100 | $27,700 | $223,400 |
| 2019 | $3,518 | $251,100 | $27,700 | $223,400 |
| 2018 | $3,014 | $227,600 | $27,700 | $199,900 |
| 2017 | $1,386 | $211,300 | $26,700 | $184,600 |
| 2016 | $1,308 | $164,400 | $33,200 | $131,200 |
| 2015 | $2,062 | $102,100 | $29,400 | $72,700 |
| 2014 | $2,062 | $102,100 | $29,400 | $72,700 |
Agents Affiliated with this Home
-
Steve Braman

Seller's Agent in 2025
Steve Braman
RE/MAX
(218) 310-2590
6 in this area
387 Total Sales
-
Daniel Buetow
D
Buyer's Agent in 2025
Daniel Buetow
RE/MAX
(218) 390-8859
7 in this area
122 Total Sales
-
Eric Sams

Seller's Agent in 2018
Eric Sams
Messina & Associates Real Estate
(218) 393-3087
15 in this area
379 Total Sales
-
Leslie Nooyen

Buyer's Agent in 2018
Leslie Nooyen
Adolphson Real Estate - Cloquet
(218) 391-1818
6 in this area
78 Total Sales
-
E
Seller's Agent in 2015
Ed DonFrancesco
REALHome Services and Solutions, Inc
-
N
Buyer's Agent in 2015
Nonmember NONMEMBER
Nonmember Office
Map
Source: Lake Superior Area REALTORS®
MLS Number: 6073984
APN: 010040000030
- 325 E Locust St
- 332 Hickory St
- 309 Hickory St
- 1106 Butternut Ave
- 506 N Arlington Ave
- 103 E Willow St
- 3 W Linden St
- 30 W Linden St
- 14 W Linden St
- 4xx N Basswood Ave
- xx W Myrtle St
- xxx W Palm St
- 168 W Central Entrance
- 1616 N Arlington Ave
- 426 E 13th St
- XXX E 13th St
- 1219 Stanford Ave
- 1356 Fern Ave
- 1126 Mesaba Ave Unit 118
- 1126 Mesaba Ave
