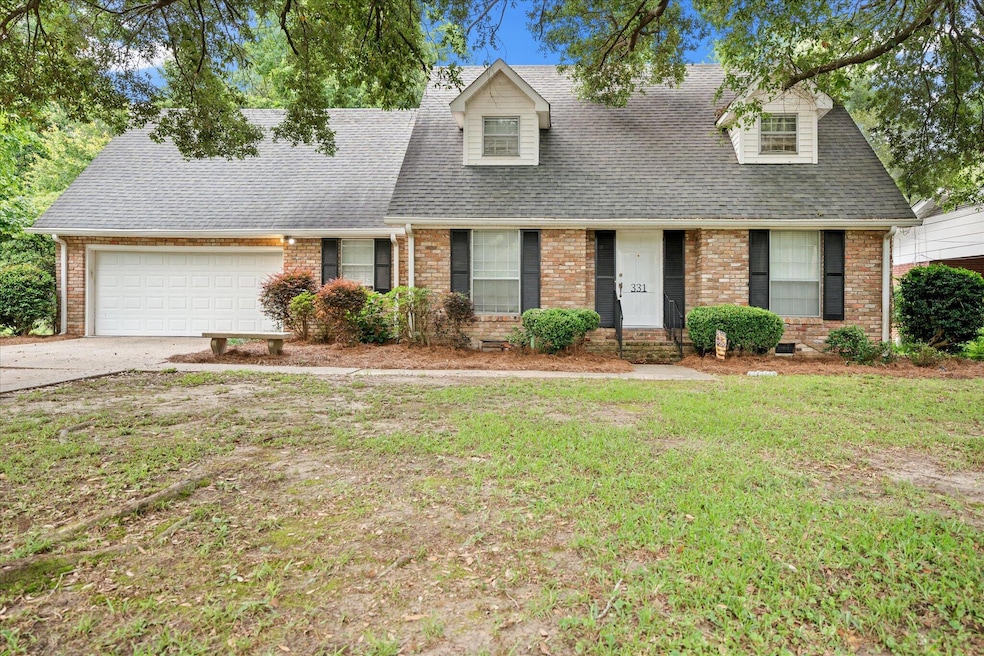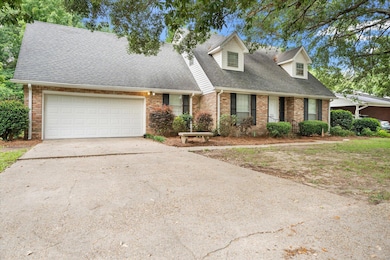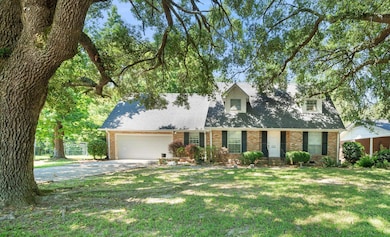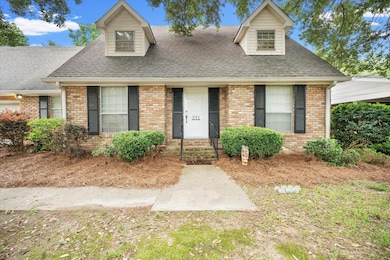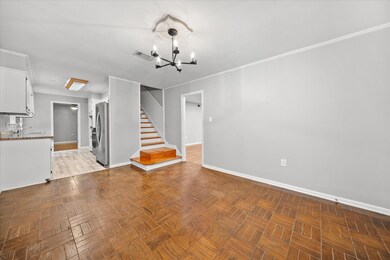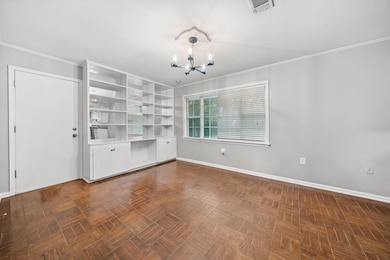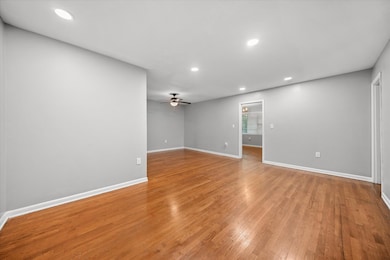
331 Emerson Dr Hattiesburg, MS 39401
The Heights-Avenues NeighborhoodEstimated payment $1,553/month
Total Views
10,291
4
Beds
2
Baths
--
Sq Ft
--
Price per Sq Ft
Highlights
- Wood Flooring
- Granite Countertops
- Play Room
- Separate Formal Living Room
- Home Office
- Formal Dining Room
About This Home
Charming 4-bed, 2-bath, move-in ready home with a multi-purpose room in a prime location! This 1.5-story home features gorgeous wood floors, a spacious living area, and an updated kitchen with granite countertops. Two bedrooms are downstairs: two are upstairs, including one with access to a nice size multi-purpose room-ideal for a media room, gym, or a playroom. The large fenced in backyard includes a patio, great for entertaining. Conveniently located near FGH, Midtown, Downtown, Hardy St, HWY 49 and walking distance to USM. Schedule your showing today.
Home Details
Home Type
- Single Family
Est. Annual Taxes
- $3,119
Year Built
- Built in 1966
Lot Details
- Lot Dimensions are 86x142
- Back Yard Fenced
Home Design
- Brick Veneer
- Raised Foundation
- Architectural Shingle Roof
Interior Spaces
- 1.5-Story Property
- Window Treatments
- Separate Formal Living Room
- Formal Dining Room
- Home Office
- Play Room
Kitchen
- Range
- Microwave
- Dishwasher
- Granite Countertops
Flooring
- Wood
- Carpet
- Laminate
- Ceramic Tile
- Vinyl
Bedrooms and Bathrooms
- 4 Bedrooms
- 2 Bathrooms
Attic
- Attic Floors
- Pull Down Stairs to Attic
Parking
- 2 Car Attached Garage
- Exterior Garage Door
- Driveway
Utilities
- Central Heating and Cooling System
- Cable TV Available
Listing and Financial Details
- Assessor Parcel Number 2-028J-08-069.00
Map
Create a Home Valuation Report for This Property
The Home Valuation Report is an in-depth analysis detailing your home's value as well as a comparison with similar homes in the area
Home Values in the Area
Average Home Value in this Area
Tax History
| Year | Tax Paid | Tax Assessment Tax Assessment Total Assessment is a certain percentage of the fair market value that is determined by local assessors to be the total taxable value of land and additions on the property. | Land | Improvement |
|---|---|---|---|---|
| 2024 | $3,119 | $16,923 | $0 | $0 |
| 2023 | $3,119 | $112,820 | $0 | $0 |
| 2022 | $3,126 | $16,923 | $0 | $0 |
| 2021 | $1,784 | $11,282 | $0 | $0 |
| 2020 | $1,705 | $10,963 | $0 | $0 |
| 2019 | $1,698 | $10,963 | $0 | $0 |
| 2018 | $1,705 | $10,963 | $0 | $0 |
| 2017 | $1,692 | $10,963 | $0 | $0 |
| 2016 | $1,664 | $10,884 | $0 | $0 |
| 2015 | $1,633 | $108,844 | $0 | $0 |
| 2014 | $1,588 | $10,884 | $0 | $0 |
Source: Public Records
Property History
| Date | Event | Price | Change | Sq Ft Price |
|---|---|---|---|---|
| 05/23/2025 05/23/25 | For Sale | $239,000 | +29.3% | -- |
| 05/14/2021 05/14/21 | Sold | -- | -- | -- |
| 04/02/2021 04/02/21 | Pending | -- | -- | -- |
| 03/29/2021 03/29/21 | For Sale | $184,900 | -- | $84 / Sq Ft |
Source: Hattiesburg Area Association of REALTORS®
Purchase History
| Date | Type | Sale Price | Title Company |
|---|---|---|---|
| Warranty Deed | -- | -- | |
| Warranty Deed | -- | -- |
Source: Public Records
Mortgage History
| Date | Status | Loan Amount | Loan Type |
|---|---|---|---|
| Open | $147,900 | Unknown | |
| Closed | $147,900 | Unknown | |
| Previous Owner | $108,650 | Stand Alone Refi Refinance Of Original Loan | |
| Previous Owner | $121,073 | No Value Available |
Source: Public Records
Similar Homes in Hattiesburg, MS
Source: Hattiesburg Area Association of REALTORS®
MLS Number: 142639
APN: 2-028J-08-069.00
Nearby Homes
- 2304 W 7th St
- 2501 W 7th St
- 114 S 24th Ave
- 2808 W 7th St
- 103 Foxfire Dr Unit 3
- 602 N 31st Ave
- 209 S 29th Ave
- 6355 U S Highway 49
- 3310 W 7th St
- 3422 W 7th St
- 204 N 34th Ave
- 700 Beverly Hills Rd
- 620 S 28th Ave
- 520 N 38th Ave
- 3901 W 4th St
- 105 Doleac Dr
- 900 Beverly Hills Rd
- 200 Blue Gable Rd
- 6490 U S Hwy 49 N
- 201 Blue Gable Rd
