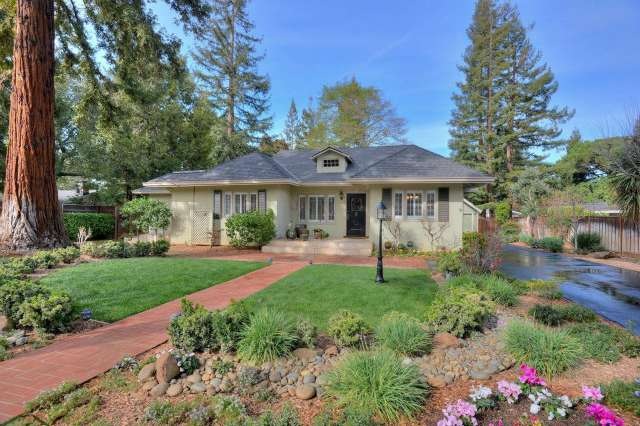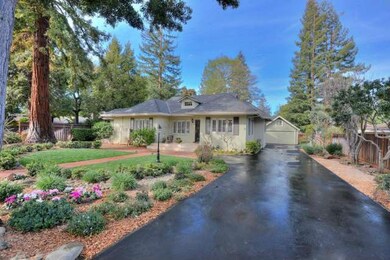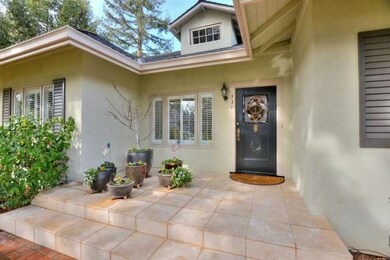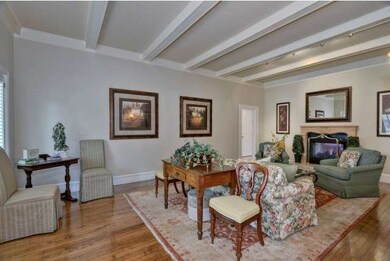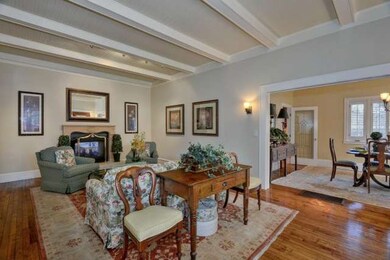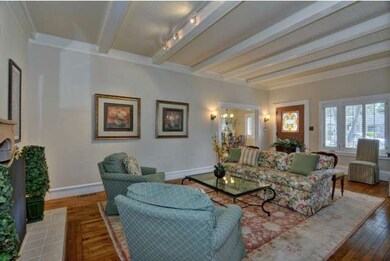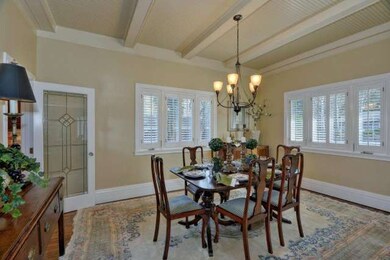
331 Hawthorne Ave Los Altos, CA 94022
Highlights
- Primary Bedroom Suite
- Craftsman Architecture
- Vaulted Ceiling
- Covington Elementary School Rated A+
- Two Way Fireplace
- Wood Flooring
About This Home
As of June 2017No Show till Friday 2/21. Beautiful remodel w/skylights, wood flr, high ceilings,Chef's kitchen: Wolfe range, SubZero, Granite Slab, Island & opens to Family/Great room. Detached guest house w/kitchenette,full bath. House approx 2898Sf; Guest House approx 389sf. Gorgeous parklike gardens w/ mature plants. Located on a tree lined street near downtown shops & top Los Altos Schools. Here's a winner!
Last Agent to Sell the Property
Coldwell Banker Realty License #00640629 Listed on: 02/19/2014

Last Buyer's Agent
Cindi Kodweis
Compass License #01120838

Home Details
Home Type
- Single Family
Est. Annual Taxes
- $48,819
Year Built
- Built in 1920
Lot Details
- Level Lot
- Sprinklers on Timer
- Zoning described as R1
Parking
- 1 Car Detached Garage
- Garage Door Opener
- Guest Parking
- Off-Street Parking
Home Design
- Craftsman Architecture
- Tile Roof
- Composition Roof
- Concrete Perimeter Foundation
Interior Spaces
- 2,898 Sq Ft Home
- 1-Story Property
- Vaulted Ceiling
- Skylights
- Two Way Fireplace
- Clean Air Certified Fireplace
- Double Pane Windows
- Family Room with Fireplace
- Living Room with Fireplace
- Formal Dining Room
- Loft
- Bonus Room
- Utility Room
- Gas Dryer Hookup
Kitchen
- Breakfast Area or Nook
- Open to Family Room
- Built-In Self-Cleaning Oven
- Microwave
- Dishwasher
- Trash Compactor
- Disposal
Flooring
- Wood
- Tile
- Vinyl
Bedrooms and Bathrooms
- 4 Bedrooms
- Primary Bedroom Suite
- 3 Full Bathrooms
- Hydromassage or Jetted Bathtub
- Walk-in Shower
Utilities
- Forced Air Zoned Heating System
- Heating System Uses Gas
- 220 Volts
- Water Softener is Owned
- Sewer Within 50 Feet
- Satellite Dish
Listing and Financial Details
- Assessor Parcel Number 170-28-051
Ownership History
Purchase Details
Home Financials for this Owner
Home Financials are based on the most recent Mortgage that was taken out on this home.Purchase Details
Home Financials for this Owner
Home Financials are based on the most recent Mortgage that was taken out on this home.Purchase Details
Purchase Details
Home Financials for this Owner
Home Financials are based on the most recent Mortgage that was taken out on this home.Purchase Details
Purchase Details
Purchase Details
Purchase Details
Purchase Details
Home Financials for this Owner
Home Financials are based on the most recent Mortgage that was taken out on this home.Similar Homes in the area
Home Values in the Area
Average Home Value in this Area
Purchase History
| Date | Type | Sale Price | Title Company |
|---|---|---|---|
| Grant Deed | $3,600,000 | Chicago Title Company | |
| Grant Deed | $3,100,000 | First American Title Company | |
| Interfamily Deed Transfer | -- | None Available | |
| Grant Deed | $1,775,000 | Old Republic Title Company | |
| Interfamily Deed Transfer | -- | -- | |
| Interfamily Deed Transfer | -- | Financial Title Company | |
| Quit Claim Deed | $100,000 | -- | |
| Interfamily Deed Transfer | -- | -- | |
| Grant Deed | $565,000 | Old Republic Title Company |
Mortgage History
| Date | Status | Loan Amount | Loan Type |
|---|---|---|---|
| Open | $1,600,000 | Adjustable Rate Mortgage/ARM | |
| Previous Owner | $1,700,000 | Adjustable Rate Mortgage/ARM | |
| Previous Owner | $500,000 | Credit Line Revolving | |
| Previous Owner | $199,000 | Unknown | |
| Previous Owner | $1,000,000 | Purchase Money Mortgage | |
| Previous Owner | $897,000 | Unknown | |
| Previous Owner | $897,000 | Unknown | |
| Previous Owner | $900,000 | Unknown | |
| Previous Owner | $900,000 | Unknown | |
| Previous Owner | $900,000 | Unknown | |
| Previous Owner | $1,300,000 | Unknown | |
| Previous Owner | $300,000 | Unknown | |
| Previous Owner | $637,500 | Unknown | |
| Previous Owner | $452,000 | No Value Available |
Property History
| Date | Event | Price | Change | Sq Ft Price |
|---|---|---|---|---|
| 06/21/2017 06/21/17 | Sold | $3,600,000 | 0.0% | $1,126 / Sq Ft |
| 06/14/2017 06/14/17 | Pending | -- | -- | -- |
| 04/07/2017 04/07/17 | Off Market | $3,600,000 | -- | -- |
| 02/07/2017 02/07/17 | For Sale | $3,698,000 | +19.3% | $1,157 / Sq Ft |
| 03/28/2014 03/28/14 | Sold | $3,100,000 | +15.0% | $1,070 / Sq Ft |
| 02/27/2014 02/27/14 | Pending | -- | -- | -- |
| 02/19/2014 02/19/14 | For Sale | $2,695,000 | -- | $930 / Sq Ft |
Tax History Compared to Growth
Tax History
| Year | Tax Paid | Tax Assessment Tax Assessment Total Assessment is a certain percentage of the fair market value that is determined by local assessors to be the total taxable value of land and additions on the property. | Land | Improvement |
|---|---|---|---|---|
| 2024 | $48,819 | $4,096,181 | $2,958,353 | $1,137,828 |
| 2023 | $48,192 | $4,015,865 | $2,900,347 | $1,115,518 |
| 2022 | $47,312 | $3,937,124 | $2,843,478 | $1,093,646 |
| 2021 | $47,588 | $3,859,926 | $2,787,724 | $1,072,202 |
| 2020 | $47,808 | $3,820,348 | $2,759,140 | $1,061,208 |
| 2019 | $45,512 | $3,745,440 | $2,705,040 | $1,040,400 |
| 2018 | $44,900 | $3,672,000 | $2,652,000 | $1,020,000 |
| 2017 | $39,361 | $3,274,359 | $2,112,490 | $1,161,869 |
| 2016 | $38,492 | $3,210,157 | $2,071,069 | $1,139,088 |
| 2015 | $37,997 | $3,161,938 | $2,039,960 | $1,121,978 |
| 2014 | $25,657 | $2,079,533 | $1,933,054 | $146,479 |
Agents Affiliated with this Home
-
C
Seller's Agent in 2017
Cindi Kodweis
Compass
-
B
Seller Co-Listing Agent in 2017
Brittany Kodweis
Compass
-

Buyer's Agent in 2017
nicholas french
Sereno Group
(650) 773-8000
33 in this area
195 Total Sales
-

Seller's Agent in 2014
Ellen Barton
Coldwell Banker Realty
(650) 917-7989
4 in this area
17 Total Sales
Map
Source: MLSListings
MLS Number: ML81405154
APN: 170-28-051
- 477 Lassen St Unit 6
- 32 N El Monte Ave
- 240 3rd St Unit 301
- 425 1st St Unit 23
- 425 1st St Unit 31
- 425 1st St Unit 24
- 425 1st St Unit 36
- 425 1st St Unit 21
- 389 1st St Unit 31
- 389 1st St Unit 14
- 450 1st St Unit 107
- 450 1st St Unit 201
- 450 1st St Unit 302
- 1 W Edith Ave Unit C214
- 502 Palm Ave
- 60 View St
- 101 2nd St Unit 2
- 101 2nd St Unit 5
- 17 Oak St
- 705 University Ave
