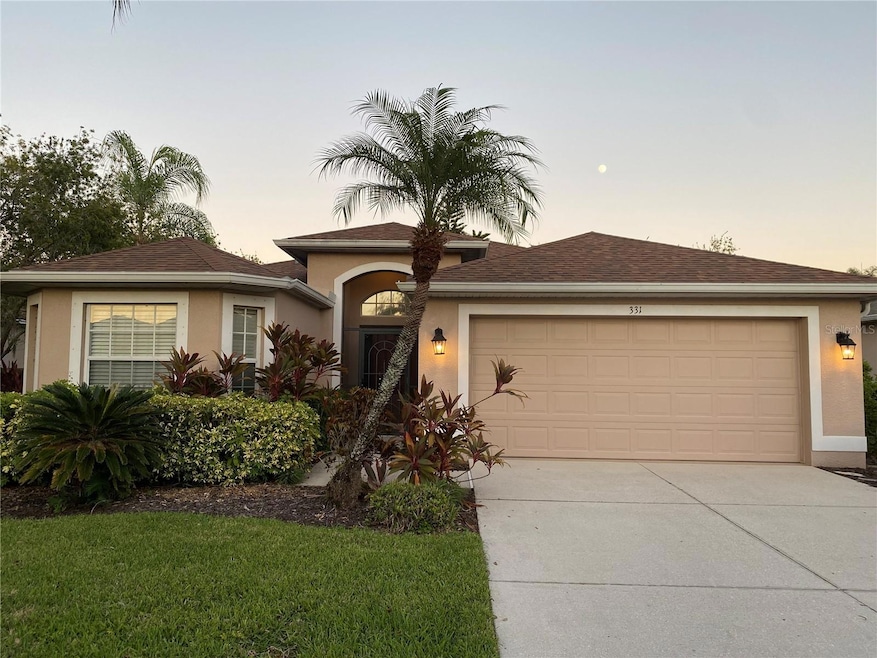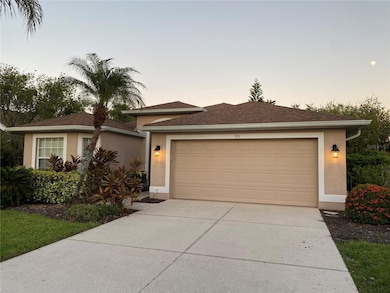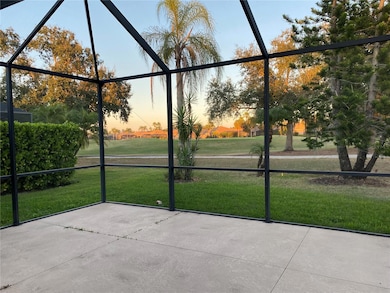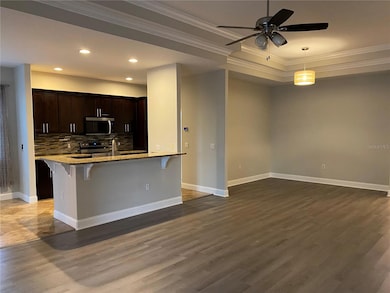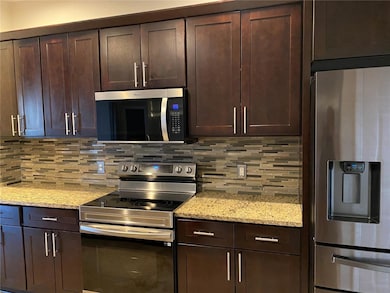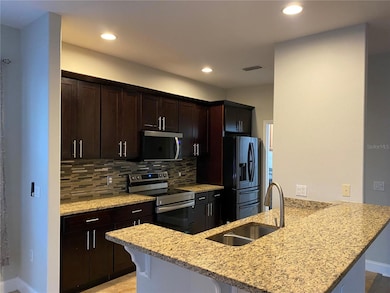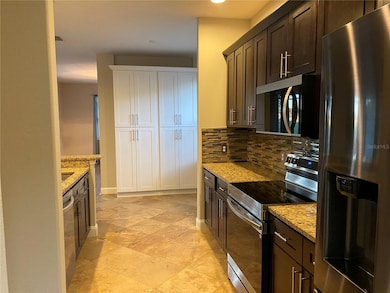331 Heritage Isles Way Bradenton, FL 34212
Heritage Harbour NeighborhoodHighlights
- On Golf Course
- Fitness Center
- Gated Community
- Freedom Elementary School Rated A-
- Media Room
- Open Floorplan
About This Home
This home feels like a 3 bedroom home!! It features 2-bedrooms and 2-baths WITH a full private office with French doors AND a bonus room with custom built ins! This home blends modern design with everyday functionality. Step inside and be greeted by soaring tray ceilings, sun-filled living spaces, and an open concept layout that feels both spacious and inviting. With tile and luxury vinyl flooring throughout—no carpet in sight—this home was designed for both comfort and style.The kitchen is a showpiece with custom cabinetry, a custom-built pantry, and seamless flow to the dining and living areas—perfect for entertaining. Retreat to the primary suite with private lanai access, where an updated en-suite bath featuring dual vanities, a soaking tub, a walk in shower and private water closet. It provides a spa-like escape. The oversized screened lanai sets the stage for outdoor living, offering sweeping golf course views and the perfect spot for morning coffee or evening gatherings. Additional highlights include a dedicated laundry room with extra storage off the kitchen leading to the two-car garage.
Positioned on a golf course homesite in the sought-after community of Heritage Isles, it delivers the lifestyle everyone dreams about. Heritage Isles is a community like no other, featuring an 18-hole championship golf course, resort-style pool, clubhouse, tennis and basketball courts, fitness center, playgrounds, and a vibrant social calendar. With unmatched amenities and a location close to shopping, dining, and major highways, this home is more than a place to live—it’s a lifestyle.
Listing Agent
COLDWELL BANKER REALTY Brokerage Phone: 813-685-7755 License #3492888 Listed on: 10/01/2025

Co-Listing Agent
COLDWELL BANKER REALTY Brokerage Phone: 813-685-7755 License #3447101
Home Details
Home Type
- Single Family
Est. Annual Taxes
- $6,392
Year Built
- Built in 2004
Lot Details
- 6,943 Sq Ft Lot
- On Golf Course
Parking
- 2 Car Attached Garage
- Driveway
Interior Spaces
- 1,917 Sq Ft Home
- Open Floorplan
- Tray Ceiling
- High Ceiling
- Ceiling Fan
- Blinds
- Family Room Off Kitchen
- Living Room
- Media Room
- Den
- Golf Course Views
Kitchen
- Range
- Microwave
- Dishwasher
- Solid Surface Countertops
Flooring
- Engineered Wood
- Ceramic Tile
- Luxury Vinyl Tile
Bedrooms and Bathrooms
- 2 Bedrooms
- 2 Full Bathrooms
Laundry
- Laundry Room
- Dryer
- Washer
Schools
- Freedom Elementary School
- Carlos E. Haile Middle School
- Parrish Community High School
Utilities
- Central Heating and Cooling System
- Gas Water Heater
Listing and Financial Details
- Residential Lease
- Security Deposit $3,000
- Property Available on 10/1/25
- Tenant pays for re-key fee
- 12-Month Minimum Lease Term
- $50 Application Fee
- Assessor Parcel Number 1102007859
Community Details
Overview
- Property has a Home Owners Association
- Sheila Bryant Association, Phone Number (941) 750-9688
- Heritage Harbour Community
- Stoneybrook At Heritage Harbour A 1 Subdivision
Recreation
- Community Playground
- Fitness Center
- Community Pool
Pet Policy
- Pet Deposit $250
- 2 Pets Allowed
- $250 Pet Fee
- Dogs and Cats Allowed
- Breed Restrictions
Security
- Gated Community
Map
Source: Stellar MLS
MLS Number: TB8432586
APN: 11020-0785-9
- 339 Heritage Isles Way
- 303 Heritage Isles Way
- 375 Fairway Isles Ln
- 8211 Summer Greens Terrace
- 8215 Summer Greens Terrace
- 7581 Camden Harbour Dr Unit 1
- 8415 Summer Greens Terrace
- 8222 Haven Harbour Way
- 244 Golden Harbour Trail
- 9003 Willowbrook Cir
- 9008 Willowbrook Cir
- 9010 Kingsbury Place
- 7081 Chatum Light Run
- 7215 Heritage Grand Place
- 9008 Brookfield Terrace
- 7805 Heritage Grand Place
- 7140 Marsh View Terrace
- 8606 Stone Harbour Loop
- 9074 Willowbrook Cir
- 131 River Enclave Ct
- 315 Heritage Isles Way
- 7742 Camden Harbour Dr
- 8423 Eagle Isles Place
- 8312 Haven Harbour Way
- 7215 Ketch Place
- 227 Golden Harbour Trail
- 7155 Marsh View Terrace
- 7110 Chatum Light Run
- 7041 Chatum Light Run
- 115 River Enclave Ct
- 8628 Stone Harbour Loop
- 7029 Chatum Light Run
- 135 River Enclave Ct
- 8640 Stone Harbour Loop
- 1003 Fairwaycove Ln Unit 103
- 214 Cape Harbour Loop
- 9023 Stone Harbour Loop
- 311 Cape Harbour Loop Unit 101
- 7124 Grand Estuary Trail Unit 104
- 232 Cape Harbour Loop Unit 101
