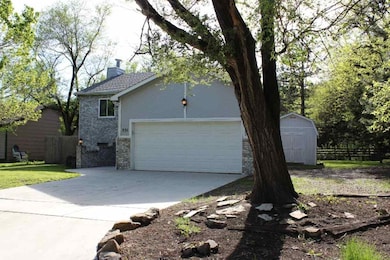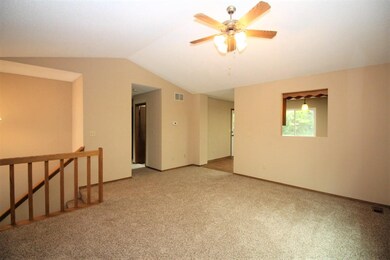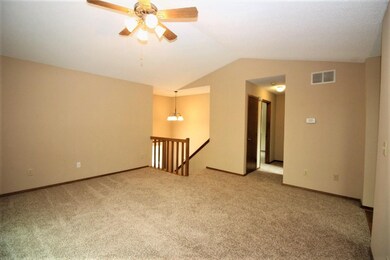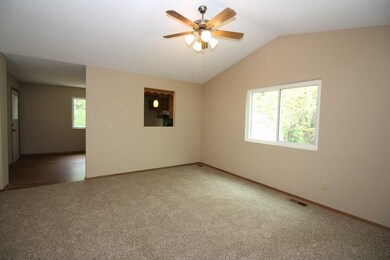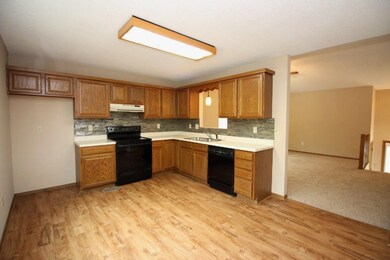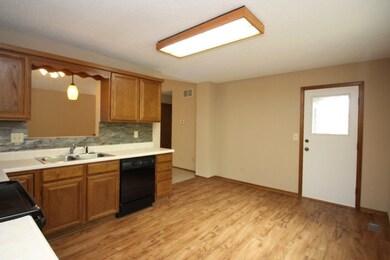
Highlights
- RV Access or Parking
- Traditional Architecture
- Covered patio or porch
- Wooded Lot
- Main Floor Primary Bedroom
- 2 Car Attached Garage
About This Home
As of August 2023Beautiful home on a wooded lot with of mature trees, shade and PRIVACY! This home and it's location are perfect. The remodel on the home is fantastic and looks almost like a NEW home on the inside. The living room is spacious and features vaulted ceilings, and is open to the dining/kitchen area. The Kitchen has been tastefully finished. It has new appliances, new back splash, new LTV flooring and a new hanging light fixture. There is a door to the deck or enjoy the view out of the window. Downstairs, you will love the walk out basement, the large open space and the coziness of the fireplace. Another great thing is the lighting, it doesn't feel like you are in a basement at all. Exit the sliding glass door to the covered patio space. If you like shade, privacy, wildlife, quiet evenings on the deck, then it doesn't get any better than this. You will love spending time on the large covered deck. Peek over the fence and see and hear the trickling sounds of the water from the neighbor's pond. There is also a nice garden shed and plenty of room for RV parking. The park like setting will make you want to spend lots of time outdoors. This home features new stain master carpet throughout, new interior paint, newer windows upstairs 2015, new concrete driveway, sidewalk and porch 2014, Newer HVAC 2010, the seller believes the roof is within 5 years old.
Last Agent to Sell the Property
RE/MAX Associates License #00225193 Listed on: 04/28/2017
Home Details
Home Type
- Single Family
Est. Annual Taxes
- $1,759
Year Built
- Built in 1988
Lot Details
- 9,298 Sq Ft Lot
- Wood Fence
- Wooded Lot
Home Design
- Traditional Architecture
- Bi-Level Home
- Frame Construction
- Composition Roof
Interior Spaces
- Wood Burning Fireplace
- Fireplace With Gas Starter
- Family Room with Fireplace
- Combination Kitchen and Dining Room
- Laundry Room
Kitchen
- Oven or Range
- Electric Cooktop
- Range Hood
- Dishwasher
Bedrooms and Bathrooms
- 3 Bedrooms
- Primary Bedroom on Main
- 2 Full Bathrooms
Finished Basement
- Walk-Out Basement
- Basement Fills Entire Space Under The House
- Bedroom in Basement
- Finished Basement Bathroom
- Laundry in Basement
- Basement Storage
Home Security
- Security Lights
- Storm Windows
- Storm Doors
Parking
- 2 Car Attached Garage
- RV Access or Parking
Outdoor Features
- Covered Deck
- Covered patio or porch
- Outdoor Storage
- Rain Gutters
Schools
- Chisholm Trail Elementary School
- Pleasant Valley Middle School
- Heights High School
Utilities
- Forced Air Heating and Cooling System
Community Details
- Northview Subdivision
Listing and Financial Details
- Assessor Parcel Number 20173-091-11-0-43-01-001.00
Ownership History
Purchase Details
Home Financials for this Owner
Home Financials are based on the most recent Mortgage that was taken out on this home.Purchase Details
Home Financials for this Owner
Home Financials are based on the most recent Mortgage that was taken out on this home.Similar Home in the area
Home Values in the Area
Average Home Value in this Area
Purchase History
| Date | Type | Sale Price | Title Company |
|---|---|---|---|
| Warranty Deed | -- | Kansas Secured Title | |
| Warranty Deed | -- | Security 1St Title |
Mortgage History
| Date | Status | Loan Amount | Loan Type |
|---|---|---|---|
| Open | $226,000 | New Conventional | |
| Previous Owner | $104,000 | New Conventional | |
| Previous Owner | $91,553 | VA | |
| Previous Owner | $91,485 | VA |
Property History
| Date | Event | Price | Change | Sq Ft Price |
|---|---|---|---|---|
| 08/25/2023 08/25/23 | Sold | -- | -- | -- |
| 07/21/2023 07/21/23 | Pending | -- | -- | -- |
| 07/20/2023 07/20/23 | Price Changed | $234,900 | -2.1% | $145 / Sq Ft |
| 07/17/2023 07/17/23 | For Sale | $239,900 | +84.5% | $148 / Sq Ft |
| 06/14/2017 06/14/17 | Sold | -- | -- | -- |
| 05/09/2017 05/09/17 | Pending | -- | -- | -- |
| 04/28/2017 04/28/17 | For Sale | $130,000 | -- | $80 / Sq Ft |
Tax History Compared to Growth
Tax History
| Year | Tax Paid | Tax Assessment Tax Assessment Total Assessment is a certain percentage of the fair market value that is determined by local assessors to be the total taxable value of land and additions on the property. | Land | Improvement |
|---|---|---|---|---|
| 2023 | $3,303 | $19,861 | $3,301 | $16,560 |
| 2022 | $2,374 | $17,658 | $3,117 | $14,541 |
| 2021 | $2,437 | $17,658 | $2,703 | $14,955 |
| 2020 | $2,099 | $15,319 | $2,703 | $12,616 |
| 2019 | $1,937 | $13,962 | $2,703 | $11,259 |
| 2018 | $1,899 | $13,651 | $1,794 | $11,857 |
| 2017 | $1,761 | $0 | $0 | $0 |
| 2016 | $1,759 | $0 | $0 | $0 |
| 2015 | $1,736 | $0 | $0 | $0 |
| 2014 | $1,707 | $0 | $0 | $0 |
Agents Affiliated with this Home
-
Nathan Kirk

Seller's Agent in 2023
Nathan Kirk
At Home Wichita Real Estate
(316) 706-7391
2 in this area
128 Total Sales
-
Langley Hallinger

Buyer's Agent in 2023
Langley Hallinger
Bricktown ICT Realty
(316) 352-7722
1 in this area
82 Total Sales
-
Teresa Black

Seller's Agent in 2017
Teresa Black
RE/MAX Associates
(316) 617-3902
23 Total Sales
Map
Source: South Central Kansas MLS
MLS Number: 534826
APN: 091-11-0-43-01-001.00
- 532 E Cheyenne Ct
- 3103 E Sunnyslope
- 6130 Heibert Dr
- 3019 E Sunnyslope
- 6632 E Silverton
- 6106 Heibert Dr
- 6617 E Silverton
- 6633 E Silverton
- 3008 E Sunnyslope
- 6625 E Silverton
- 3002 E Sunnyslope
- 6641 E Silverton
- 2922 E Sunnyslope
- 3015 E Burlington Cir
- 6121 Heibert Dr
- 6122 Heibert Dr
- 6110 Heibert Dr
- 6102 Heibert Dr
- 6118 Heibert Dr
- 2927 E Burlington Cir

