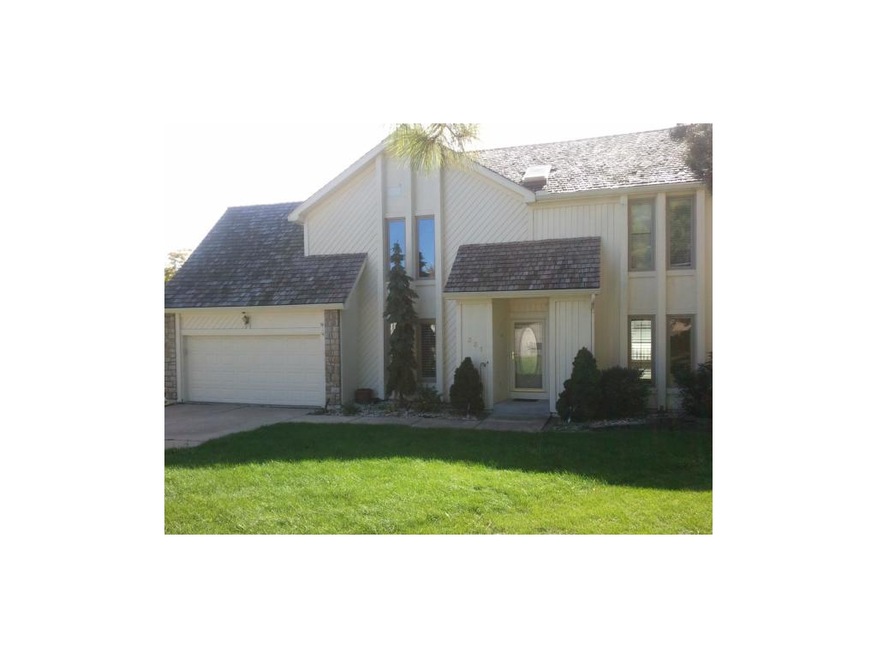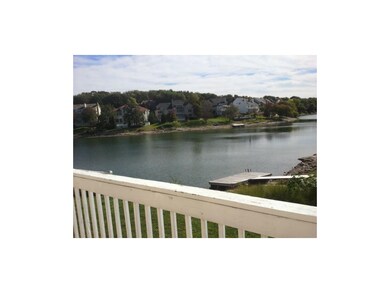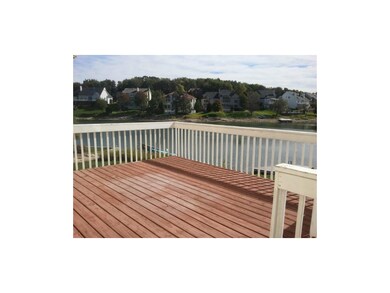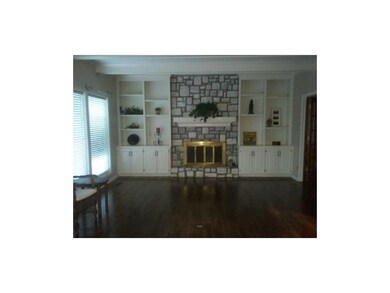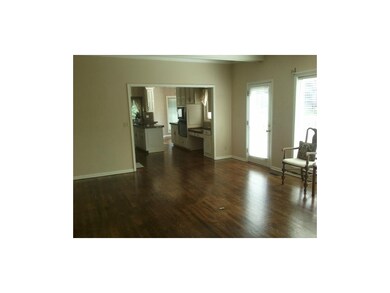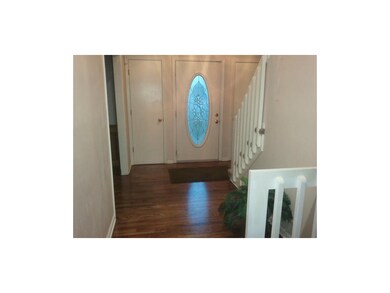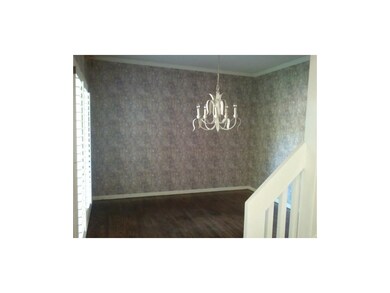
331 NE Warrington Ct Lees Summit, MO 64064
Chapel Ridge NeighborhoodHighlights
- Lake Front
- Deck
- Vaulted Ceiling
- Chapel Lakes Elementary School Rated A
- Great Room with Fireplace
- Traditional Architecture
About This Home
As of December 2024Lakefront home w/main level wood flooring. Kitchen-Granite countertops, solid surface cooktop, center island, built-in desk, gazebo-shaped breakfast room. Lower level-15x14 bedroom, office/playroom, storage space, hot tub. New carpet on 2nd floor. Great lake view. Masterbedroom sitting room w/FP. MUST SELL! Bring offers! Furnace/AC approx. 9 yr and roof approx. 10 yr. old (per former owner)
Last Agent to Sell the Property
Sandy Chappelow
ReeceNichols - Eastland License #1999101328 Listed on: 09/13/2013
Last Buyer's Agent
Sandy Chappelow
ReeceNichols - Eastland License #1999101328 Listed on: 09/13/2013
Home Details
Home Type
- Single Family
Est. Annual Taxes
- $5,369
Year Built
- Built in 1986
Lot Details
- Lake Front
- Cul-De-Sac
- Many Trees
HOA Fees
- $94 Monthly HOA Fees
Parking
- 2 Car Attached Garage
- Front Facing Garage
Home Design
- Traditional Architecture
- Frame Construction
- Wood Shingle Roof
- Board and Batten Siding
Interior Spaces
- 2,747 Sq Ft Home
- Wet Bar: Ceramic Tiles, Shower Only, Carpet, Fireplace, Skylight(s), Walk-In Closet(s), Whirlpool Tub, Ceiling Fan(s), Shower Over Tub, Kitchen Island, Pantry, Wood Floor
- Built-In Features: Ceramic Tiles, Shower Only, Carpet, Fireplace, Skylight(s), Walk-In Closet(s), Whirlpool Tub, Ceiling Fan(s), Shower Over Tub, Kitchen Island, Pantry, Wood Floor
- Vaulted Ceiling
- Ceiling Fan: Ceramic Tiles, Shower Only, Carpet, Fireplace, Skylight(s), Walk-In Closet(s), Whirlpool Tub, Ceiling Fan(s), Shower Over Tub, Kitchen Island, Pantry, Wood Floor
- Skylights
- Shades
- Plantation Shutters
- Drapes & Rods
- Great Room with Fireplace
- 3 Fireplaces
- Separate Formal Living Room
- Sitting Room
- Formal Dining Room
- Recreation Room with Fireplace
- Attic Fan
Kitchen
- Breakfast Area or Nook
- Kitchen Island
- Granite Countertops
- Laminate Countertops
Flooring
- Wood
- Wall to Wall Carpet
- Linoleum
- Laminate
- Stone
- Ceramic Tile
- Luxury Vinyl Plank Tile
- Luxury Vinyl Tile
Bedrooms and Bathrooms
- 4 Bedrooms
- Cedar Closet: Ceramic Tiles, Shower Only, Carpet, Fireplace, Skylight(s), Walk-In Closet(s), Whirlpool Tub, Ceiling Fan(s), Shower Over Tub, Kitchen Island, Pantry, Wood Floor
- Walk-In Closet: Ceramic Tiles, Shower Only, Carpet, Fireplace, Skylight(s), Walk-In Closet(s), Whirlpool Tub, Ceiling Fan(s), Shower Over Tub, Kitchen Island, Pantry, Wood Floor
- Double Vanity
- Whirlpool Bathtub
- Bathtub with Shower
Laundry
- Laundry Room
- Laundry on main level
Finished Basement
- Walk-Out Basement
- Sub-Basement: Bathroom 2, Recreation Room, Master Bathroom
- Bedroom in Basement
Outdoor Features
- Deck
- Enclosed patio or porch
Schools
- Chapel Lakes Elementary School
- Blue Springs South High School
Utilities
- Forced Air Heating and Cooling System
Community Details
- Lakewood Subdivision
Listing and Financial Details
- Exclusions: Hot tub
- Assessor Parcel Number 43-520-03-37-00-0-00-000
Ownership History
Purchase Details
Home Financials for this Owner
Home Financials are based on the most recent Mortgage that was taken out on this home.Purchase Details
Purchase Details
Home Financials for this Owner
Home Financials are based on the most recent Mortgage that was taken out on this home.Purchase Details
Home Financials for this Owner
Home Financials are based on the most recent Mortgage that was taken out on this home.Purchase Details
Home Financials for this Owner
Home Financials are based on the most recent Mortgage that was taken out on this home.Purchase Details
Purchase Details
Purchase Details
Home Financials for this Owner
Home Financials are based on the most recent Mortgage that was taken out on this home.Purchase Details
Home Financials for this Owner
Home Financials are based on the most recent Mortgage that was taken out on this home.Similar Homes in Lees Summit, MO
Home Values in the Area
Average Home Value in this Area
Purchase History
| Date | Type | Sale Price | Title Company |
|---|---|---|---|
| Warranty Deed | -- | None Listed On Document | |
| Warranty Deed | -- | None Listed On Document | |
| Interfamily Deed Transfer | -- | None Available | |
| Warranty Deed | -- | Kansas City Title Inc | |
| Deed | $254,500 | Kansas City Title | |
| Interfamily Deed Transfer | -- | None Available | |
| Interfamily Deed Transfer | -- | -- | |
| Warranty Deed | -- | Stewart Title | |
| Interfamily Deed Transfer | -- | Old Republic Title Company | |
| Warranty Deed | -- | -- |
Mortgage History
| Date | Status | Loan Amount | Loan Type |
|---|---|---|---|
| Open | $705,375 | New Conventional | |
| Closed | $705,375 | New Conventional | |
| Previous Owner | $392,000 | New Conventional | |
| Previous Owner | $40,000 | Credit Line Revolving | |
| Previous Owner | $354,580 | New Conventional | |
| Previous Owner | $373,500 | Adjustable Rate Mortgage/ARM | |
| Previous Owner | $500,000 | Stand Alone Refi Refinance Of Original Loan | |
| Previous Owner | $442,500 | Reverse Mortgage Home Equity Conversion Mortgage | |
| Previous Owner | $306,375 | FHA | |
| Previous Owner | $80,000 | Fannie Mae Freddie Mac | |
| Previous Owner | $272,000 | Purchase Money Mortgage | |
| Previous Owner | $222,750 | Purchase Money Mortgage |
Property History
| Date | Event | Price | Change | Sq Ft Price |
|---|---|---|---|---|
| 12/03/2024 12/03/24 | Sold | -- | -- | -- |
| 10/30/2024 10/30/24 | Pending | -- | -- | -- |
| 10/04/2024 10/04/24 | Price Changed | $750,000 | -6.1% | $178 / Sq Ft |
| 08/21/2024 08/21/24 | Price Changed | $799,000 | -5.9% | $189 / Sq Ft |
| 08/06/2024 08/06/24 | For Sale | $849,000 | +99.8% | $201 / Sq Ft |
| 11/13/2014 11/13/14 | Sold | -- | -- | -- |
| 09/29/2014 09/29/14 | Pending | -- | -- | -- |
| 09/22/2014 09/22/14 | For Sale | $425,000 | +30.8% | $153 / Sq Ft |
| 06/17/2014 06/17/14 | Sold | -- | -- | -- |
| 04/23/2014 04/23/14 | Pending | -- | -- | -- |
| 09/15/2013 09/15/13 | For Sale | $325,000 | -- | $118 / Sq Ft |
Tax History Compared to Growth
Tax History
| Year | Tax Paid | Tax Assessment Tax Assessment Total Assessment is a certain percentage of the fair market value that is determined by local assessors to be the total taxable value of land and additions on the property. | Land | Improvement |
|---|---|---|---|---|
| 2024 | $8,316 | $110,580 | $55,007 | $55,573 |
| 2023 | $8,316 | $110,580 | $20,575 | $90,005 |
| 2022 | $8,584 | $101,080 | $38,456 | $62,624 |
| 2021 | $8,576 | $101,080 | $38,456 | $62,624 |
| 2020 | $8,253 | $96,203 | $38,456 | $57,747 |
| 2019 | $8,000 | $96,203 | $38,456 | $57,747 |
| 2018 | $6,213 | $72,477 | $13,505 | $58,972 |
| 2017 | $6,213 | $72,477 | $13,505 | $58,972 |
| 2016 | $5,769 | $67,526 | $18,563 | $48,963 |
| 2014 | $5,371 | $62,474 | $18,558 | $43,916 |
Agents Affiliated with this Home
-
Tami Froehlich
T
Seller's Agent in 2024
Tami Froehlich
ReeceNichols - Lees Summit
(816) 225-7833
5 in this area
156 Total Sales
-
KBT KCN Team
K
Seller Co-Listing Agent in 2024
KBT KCN Team
ReeceNichols - Lees Summit
(913) 293-6662
22 in this area
2,105 Total Sales
-
Brandon Logan

Seller's Agent in 2014
Brandon Logan
ReeceNichols - Lees Summit
(913) 945-3756
10 Total Sales
-
S
Seller's Agent in 2014
Sandy Chappelow
ReeceNichols - Eastland
-
Rob Ellerman

Seller Co-Listing Agent in 2014
Rob Ellerman
ReeceNichols - Lees Summit
(816) 304-4434
46 in this area
5,178 Total Sales
Map
Source: Heartland MLS
MLS Number: 1850614
APN: 43-520-03-37-00-0-00-000
- 212 NE Landings Cir
- 4134 NE Hampstead Dr
- 208 NE Landings Cir
- 416 NE Brockton Dr
- 604 NE Silverleaf Place
- 234 NE Bayview Dr
- 4121 NE Courtney Dr
- 264 NE Edgewater Dr
- 4011 NE Woodridge Dr
- 712 NE Plumbrook Place
- 4017 NE Woodridge Dr
- 4004 NE Independence Ave
- 129 NE Edgewater Dr
- 4232 NE Tremont Ct
- 129 NE Wood Glen Ln
- 4104 NE Edmonson Cir
- 529 NE Sienna Place
- 4900 NE Maybrook Rd
- 793 NE Algonquin St Unit A
- 3801 NE Colonial Dr
