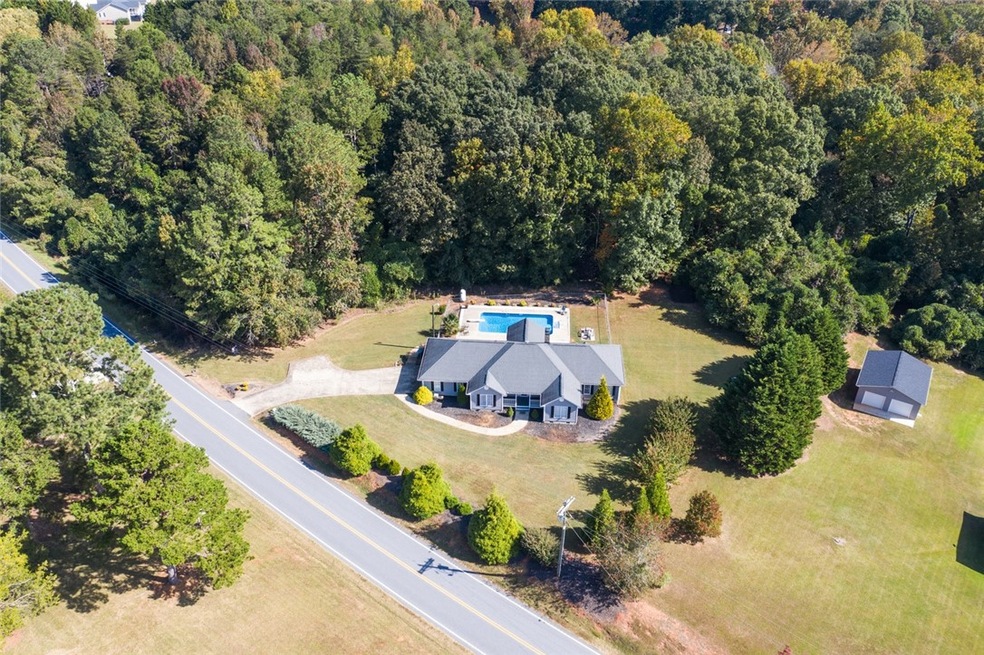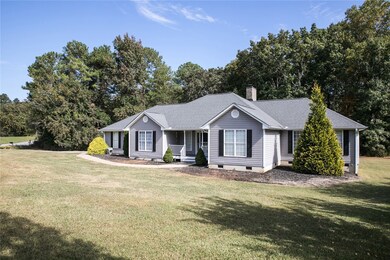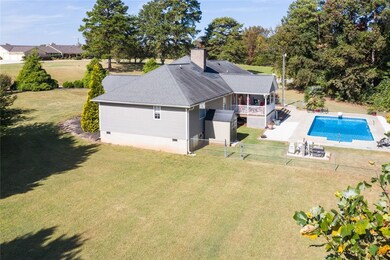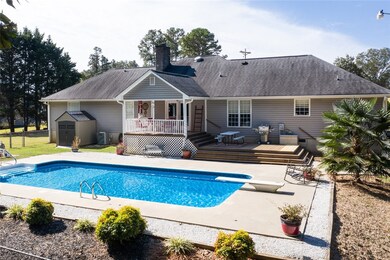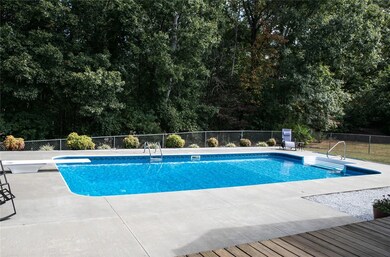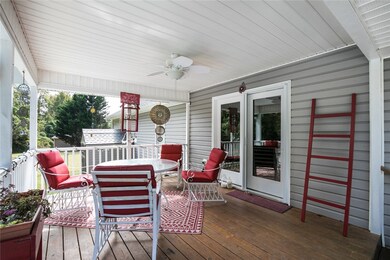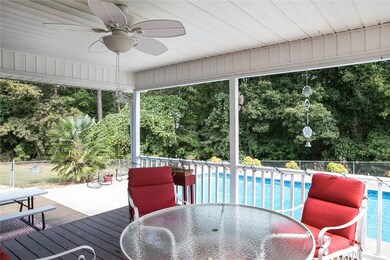
331 Radisson Rd Seneca, SC 29678
Highlights
- In Ground Pool
- Traditional Architecture
- Granite Countertops
- Deck
- Wood Flooring
- No HOA
About This Home
As of February 2023Fantastic Location! Fantastic Property with lots of Breathing Room. Minutes to Downtown Seneca, to the Convenience of Hwy 123 with Shopping, Medical, Churches and Restaurants, A Quick drive to Clemson University, and Lake Keowee. This 3 Bedroom, 2 Bath Ranch Home sits on 1.05 Acres. Very Private, A Lovely Setting surrounded by other upscale Homes, Farms, and Communities. Fenced Backyard with In-Ground Pool and Beautifully Manicured Lawn. Excellent School Systems and a Southern Hometown Feel.
The Interior of the home is lovely with a large Great Room with Fireplace that opens onto a Covered Deck overlooking a inground pool and wooded backyard. The formal Dining room is used as a Library for the Current owner. It could easily be converted back to a Formal Dining Room, an Office, Children's Playroom, or made into a 4th Bedroom. Premium Finishes in the Eat In Kitchen include Wood Cabinets, Granite Counters, and New Gas Range. The two-car garage enters into the Mudroom/Laundry Room with doors that close off the area when entertaining. A Master Bedroom with En-Suite Bathroom is a Couple's Dream. A Walk-In Shower, Large Garden Tub, Private Water Closet, and Walk-In Closet gives plenty of Room as you prepare for your Day or Bedtime. The two additional Bedrooms share the 2nd Bathroom. Strategic Landscaping allows you Privacy so you can enjoy the Rocking Chair Front Porch. If you are looking for a home that gives you breathing room, you need to see this property. Arrange your showing today.
Last Agent to Sell the Property
Adly Group Realty License #53514 Listed on: 10/18/2022
Home Details
Home Type
- Single Family
Est. Annual Taxes
- $880
Year Built
- Built in 1994
Lot Details
- 1.05 Acre Lot
- Fenced Yard
- Sloped Lot
- Landscaped with Trees
Parking
- 2 Car Attached Garage
- Garage Door Opener
- Driveway
Home Design
- Traditional Architecture
- Vinyl Siding
Interior Spaces
- 2,097 Sq Ft Home
- 1-Story Property
- Central Vacuum
- Bookcases
- Ceiling Fan
- Gas Log Fireplace
- Blinds
- Crawl Space
- Pull Down Stairs to Attic
Kitchen
- Breakfast Room
- Dishwasher
- Granite Countertops
- Disposal
Flooring
- Wood
- Carpet
Bedrooms and Bathrooms
- 3 Bedrooms
- Primary bedroom located on second floor
- Walk-In Closet
- Bathroom on Main Level
- 2 Full Bathrooms
- Dual Sinks
- Garden Bath
- Separate Shower
Laundry
- Laundry Room
- Dryer
- Washer
Outdoor Features
- In Ground Pool
- Deck
- Front Porch
Schools
- Northside Elementary School
- Seneca Middle School
- Seneca High School
Utilities
- Cooling Available
- Heat Pump System
- Propane
- Septic Tank
Additional Features
- Low Threshold Shower
- Outside City Limits
Community Details
- No Home Owners Association
Listing and Financial Details
- Assessor Parcel Number 252-00-03-034
Ownership History
Purchase Details
Home Financials for this Owner
Home Financials are based on the most recent Mortgage that was taken out on this home.Purchase Details
Home Financials for this Owner
Home Financials are based on the most recent Mortgage that was taken out on this home.Similar Homes in Seneca, SC
Home Values in the Area
Average Home Value in this Area
Purchase History
| Date | Type | Sale Price | Title Company |
|---|---|---|---|
| Deed | $230,000 | None Available | |
| Deed | $150,200 | -- |
Mortgage History
| Date | Status | Loan Amount | Loan Type |
|---|---|---|---|
| Open | $215,000 | New Conventional | |
| Closed | $75,000 | Commercial | |
| Closed | $100,000 | New Conventional | |
| Previous Owner | $120,000 | New Conventional | |
| Previous Owner | $120,160 | New Conventional | |
| Previous Owner | $10,000 | New Conventional |
Property History
| Date | Event | Price | Change | Sq Ft Price |
|---|---|---|---|---|
| 02/01/2023 02/01/23 | Sold | $380,000 | -3.8% | $181 / Sq Ft |
| 11/05/2022 11/05/22 | Pending | -- | -- | -- |
| 10/18/2022 10/18/22 | For Sale | $395,000 | +71.7% | $188 / Sq Ft |
| 03/08/2017 03/08/17 | Sold | $230,000 | -6.1% | $107 / Sq Ft |
| 02/01/2017 02/01/17 | Pending | -- | -- | -- |
| 10/06/2016 10/06/16 | For Sale | $245,000 | -- | $114 / Sq Ft |
Tax History Compared to Growth
Tax History
| Year | Tax Paid | Tax Assessment Tax Assessment Total Assessment is a certain percentage of the fair market value that is determined by local assessors to be the total taxable value of land and additions on the property. | Land | Improvement |
|---|---|---|---|---|
| 2024 | $4,842 | $15,017 | $441 | $14,576 |
| 2023 | $1,098 | $10,329 | $430 | $9,899 |
| 2022 | $885 | $10,329 | $430 | $9,899 |
| 2021 | $742 | $9,982 | $570 | $9,412 |
| 2020 | $888 | $9,982 | $570 | $9,412 |
| 2019 | $888 | $0 | $0 | $0 |
| 2018 | $2,215 | $0 | $0 | $0 |
| 2017 | $742 | $0 | $0 | $0 |
| 2016 | $742 | $0 | $0 | $0 |
| 2015 | -- | $0 | $0 | $0 |
| 2014 | -- | $7,074 | $612 | $6,462 |
| 2013 | -- | $0 | $0 | $0 |
Agents Affiliated with this Home
-
Keith Perkins
K
Seller's Agent in 2023
Keith Perkins
Adly Group Realty
(678) 595-0540
77 Total Sales
-
Laurie Hughes

Buyer's Agent in 2023
Laurie Hughes
Bluefield Realty Group
(864) 350-8187
311 Total Sales
-
Melanie Fink

Seller's Agent in 2017
Melanie Fink
Fink & Assoc - 1st Choice
(864) 888-3211
412 Total Sales
Map
Source: Western Upstate Multiple Listing Service
MLS Number: 20255704
APN: 252-00-03-034
- 00 New Heritage Trail
- 15073 S Radio Station Rd
- 802 White Oak Hill Dr
- 201 Cedar Creek Ln
- 1111 Jody Dr
- 182 Steve Nix Rd
- 13099 S Radio Station Rd
- 1010 Jody Dr
- 125 Armstrong Rd
- 3004 Boulders Dr
- 3003 Boulder Dr
- 106 Richland Creek Dr
- 429 Brown Farm Rd
- 602 Cross Creek Dr
- 429 A & B Brown Farm Rd
- 604 Cross Creek Dr
- 2600 Dog Leg Ln
- 3262 Championship Dr
- 3104 Chatham Dr
- 2610 Dog Leg Ln
