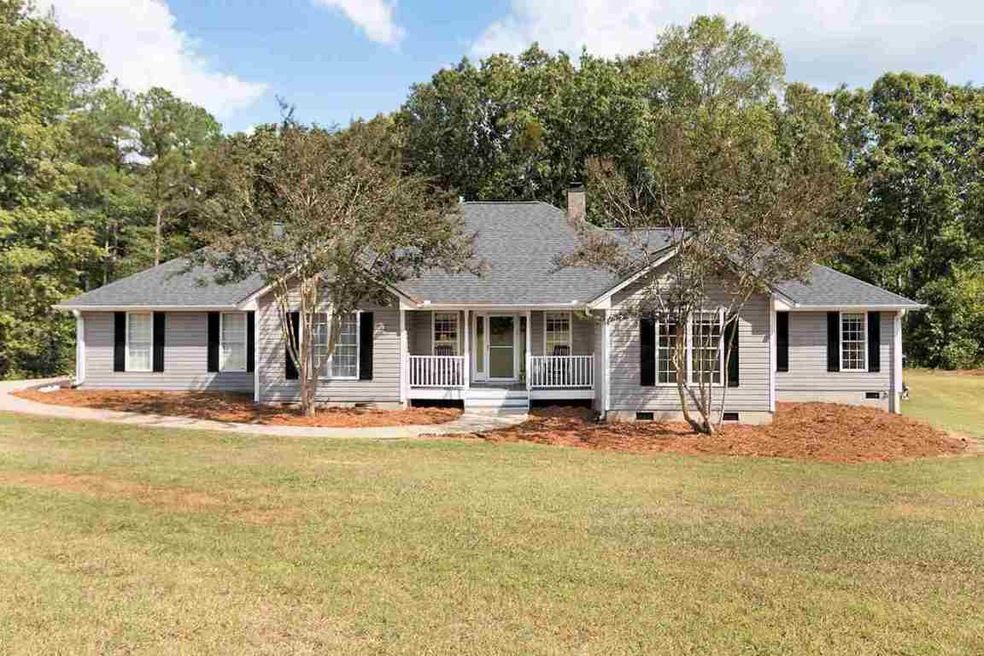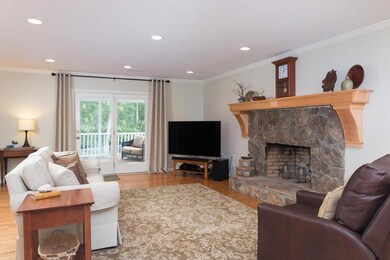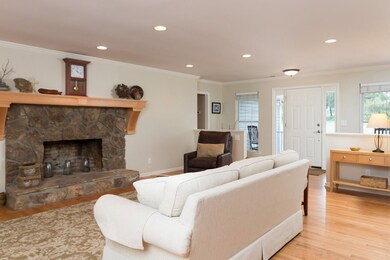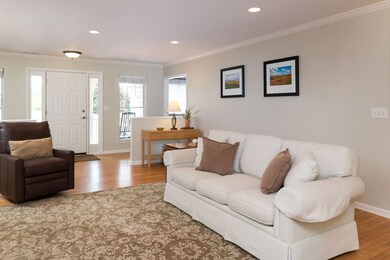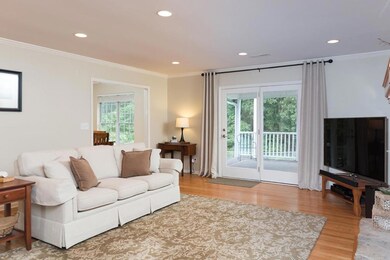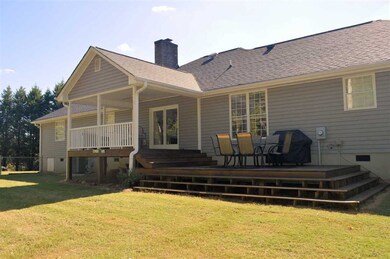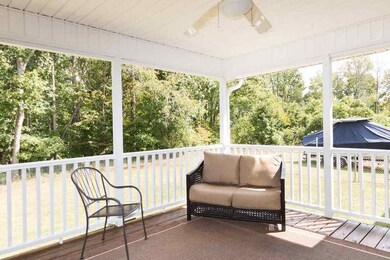
331 Radisson Rd Seneca, SC 29678
Highlights
- Deck
- Granite Countertops
- Home Office
- Wood Flooring
- No HOA
- Keeping Room
About This Home
As of February 2023Move-in ready must see-- A better than new, charming and bright home completely renovated with several upgraded features in a private country setting not easily found elsewhere. Three bedrooms, plus versatility for an optional fourth, with loads of storage to suit any size family. Highlights include smooth ceilings, new paint and lighting, oak hardwood floors, granite counters throughout, a wood burning fireplace with custom mantle, spacious covered porch and deck space surrounded by a open fenced yard. With over an acre in a country peaceful setting, there is plenty of outdoor living offering a fire pit seating area and ample extra parking for guests, boats or other toys. Loads of privacy in the outdoor comfort, great for relaxing during morning coffee and enjoying an evening meal. The floor plan features a large master suite with custom tile shower and two generous walk in closets. The home office, located just off the kitchen, is a great optional fourth bedroom, formal dining, playroom or getaway. The kitchen offers custom cabinets, comfort height counters with granite tops and stainless appliances. Both guest rooms feature loads of natural light and ample closet storage. All on one level! Merely minutes to shopping, dining and city conveniences with no HOA fees. Come feel the difference in peaceful, country living.
Last Agent to Sell the Property
Fink & Assoc - 1st Choice License #80490 Listed on: 10/06/2016

Home Details
Home Type
- Single Family
Est. Annual Taxes
- $4,842
Year Built
- Built in 1994
Lot Details
- 1.05 Acre Lot
- Fenced Yard
- Level Lot
- Landscaped with Trees
Parking
- 2 Car Attached Garage
- Garage Door Opener
- Driveway
Home Design
- Vinyl Siding
Interior Spaces
- 2,141 Sq Ft Home
- 1-Story Property
- Smooth Ceilings
- Ceiling Fan
- Fireplace
- Home Office
- Keeping Room
- Crawl Space
- Laundry Room
Kitchen
- Breakfast Room
- Dishwasher
- Granite Countertops
Flooring
- Wood
- Carpet
- Ceramic Tile
Bedrooms and Bathrooms
- 3 Bedrooms
- Primary bedroom located on second floor
- Walk-In Closet
- Bathroom on Main Level
- 2 Full Bathrooms
- Dual Sinks
- Bathtub
- Garden Bath
- Separate Shower
Outdoor Features
- Deck
- Patio
- Front Porch
Schools
- Northside Elementary School
- Seneca Middle School
- Seneca High School
Utilities
- Cooling Available
- Heat Pump System
- Underground Utilities
- Septic Tank
- Phone Available
- Cable TV Available
Additional Features
- Low Threshold Shower
- Outside City Limits
Community Details
- No Home Owners Association
Listing and Financial Details
- Tax Lot 10
- Assessor Parcel Number 252-00-03-034
Ownership History
Purchase Details
Home Financials for this Owner
Home Financials are based on the most recent Mortgage that was taken out on this home.Purchase Details
Home Financials for this Owner
Home Financials are based on the most recent Mortgage that was taken out on this home.Similar Homes in Seneca, SC
Home Values in the Area
Average Home Value in this Area
Purchase History
| Date | Type | Sale Price | Title Company |
|---|---|---|---|
| Deed | $230,000 | None Available | |
| Deed | $150,200 | -- |
Mortgage History
| Date | Status | Loan Amount | Loan Type |
|---|---|---|---|
| Open | $215,000 | New Conventional | |
| Closed | $75,000 | Commercial | |
| Closed | $100,000 | New Conventional | |
| Previous Owner | $120,000 | New Conventional | |
| Previous Owner | $120,160 | New Conventional | |
| Previous Owner | $10,000 | New Conventional |
Property History
| Date | Event | Price | Change | Sq Ft Price |
|---|---|---|---|---|
| 02/01/2023 02/01/23 | Sold | $380,000 | -3.8% | $181 / Sq Ft |
| 11/05/2022 11/05/22 | Pending | -- | -- | -- |
| 10/18/2022 10/18/22 | For Sale | $395,000 | +71.7% | $188 / Sq Ft |
| 03/08/2017 03/08/17 | Sold | $230,000 | -6.1% | $107 / Sq Ft |
| 02/01/2017 02/01/17 | Pending | -- | -- | -- |
| 10/06/2016 10/06/16 | For Sale | $245,000 | -- | $114 / Sq Ft |
Tax History Compared to Growth
Tax History
| Year | Tax Paid | Tax Assessment Tax Assessment Total Assessment is a certain percentage of the fair market value that is determined by local assessors to be the total taxable value of land and additions on the property. | Land | Improvement |
|---|---|---|---|---|
| 2024 | $4,842 | $15,017 | $441 | $14,576 |
| 2023 | $1,098 | $10,329 | $430 | $9,899 |
| 2022 | $885 | $10,329 | $430 | $9,899 |
| 2021 | $742 | $9,982 | $570 | $9,412 |
| 2020 | $888 | $9,982 | $570 | $9,412 |
| 2019 | $888 | $0 | $0 | $0 |
| 2018 | $2,215 | $0 | $0 | $0 |
| 2017 | $742 | $0 | $0 | $0 |
| 2016 | $742 | $0 | $0 | $0 |
| 2015 | -- | $0 | $0 | $0 |
| 2014 | -- | $7,074 | $612 | $6,462 |
| 2013 | -- | $0 | $0 | $0 |
Agents Affiliated with this Home
-
Keith Perkins
K
Seller's Agent in 2023
Keith Perkins
Adly Group Realty
(678) 595-0540
77 Total Sales
-
Laurie Hughes

Buyer's Agent in 2023
Laurie Hughes
Bluefield Realty Group
(864) 350-8187
311 Total Sales
-
Melanie Fink

Seller's Agent in 2017
Melanie Fink
Fink & Assoc - 1st Choice
(864) 888-3211
412 Total Sales
Map
Source: Western Upstate Multiple Listing Service
MLS Number: 20181257
APN: 252-00-03-034
- 00 New Heritage Trail
- 15073 S Radio Station Rd
- 802 White Oak Hill Dr
- 201 Cedar Creek Ln
- 1111 Jody Dr
- 182 Steve Nix Rd
- 13099 S Radio Station Rd
- 1010 Jody Dr
- 125 Armstrong Rd
- 3004 Boulders Dr
- 3003 Boulder Dr
- 106 Richland Creek Dr
- 429 Brown Farm Rd
- 602 Cross Creek Dr
- 429 A & B Brown Farm Rd
- 604 Cross Creek Dr
- 2600 Dog Leg Ln
- 3262 Championship Dr
- 3104 Chatham Dr
- 2610 Dog Leg Ln
