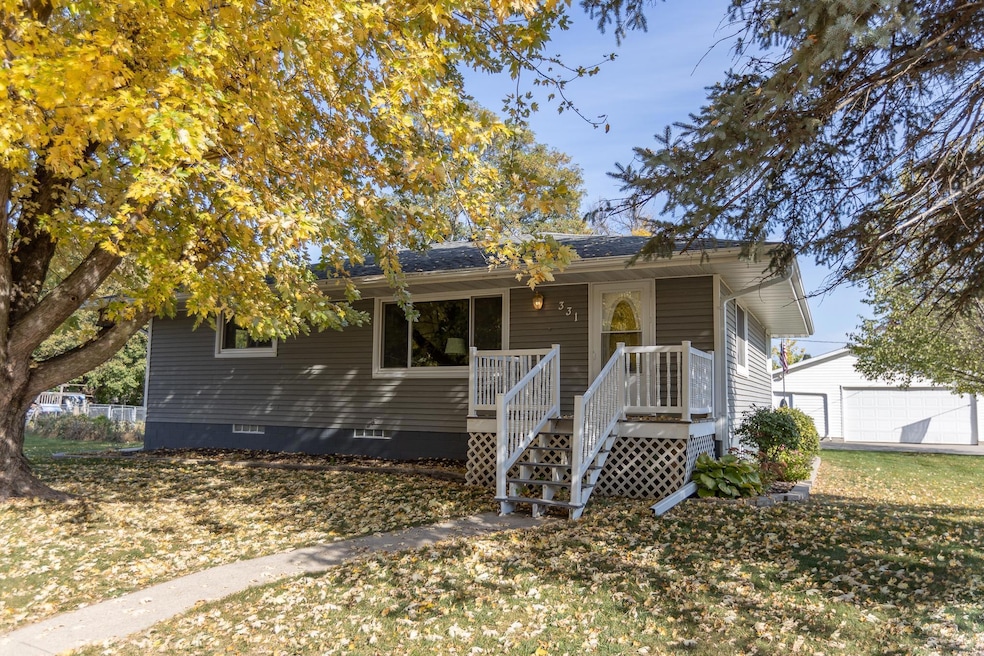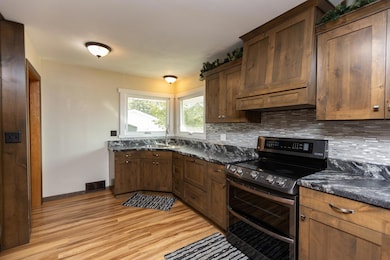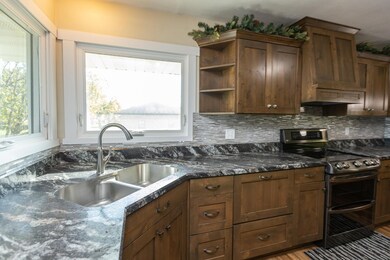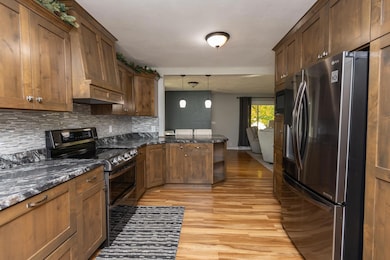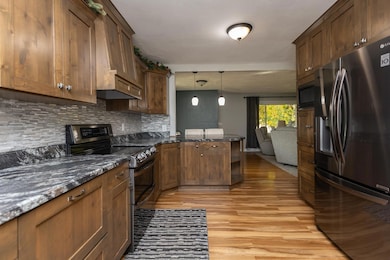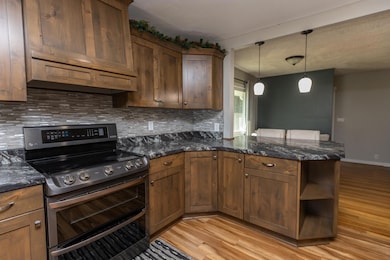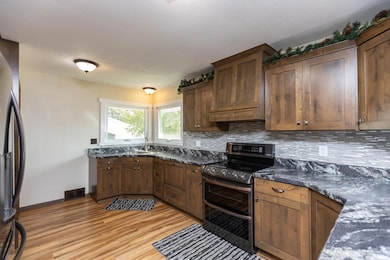
331 S Ewing St Good Thunder, MN 56037
Estimated payment $1,737/month
Highlights
- Popular Property
- No HOA
- Eat-In Kitchen
- Corner Lot
- Home Office
- Living Room
About This Home
Charming, Move-In Ready Home with Modern Updates and Dream Garage! This delightful rambler-style home is truly move-in ready. Featuring 3 bedrooms on the main level, it boasts a beautifully updated kitchen that seamlessly flows into the dining area, perfect for everyday living and entertaining. The spacious living room highlights natural hardwood floors, creating a warm and inviting atmosphere. The main level also includes a recently updated 3⁄4 bathroom, with additional updates throughout the home including fresh carpet and trim. You'll love the cozy 3-season porch, conveniently leading the home to the detached garage ideal for year-round entry. The fully finished basement expands your living space with a large family room and wet bar, ideal for gatherings or entertaining. This level also includes a potential 4th bedroom, a versatile bonus room for a home office, gym, or storage, another 3⁄4 bathroom, and a laundry room with extra storage space. For added peace of mind, the basement is equipped with three sump pumps and a beaver system to prevent water intrusion. Step outside to enjoy the beautifully landscaped yard, complete with a patio perfect for relaxing or entertaining. And don’t miss the showstopper: a 30' x 40' detached 4-stall garage that’s insulated, heated, and ready for all your hobbies, projects, or storage needs. This home has it all comfort, space, updates, and incredible garage space. Don’t miss your chance to make it yours, schedule a showing today!
Listing Agent
True Real Estate Brokerage Email: amy.klammer@gmail.com Listed on: 10/17/2025

Home Details
Home Type
- Single Family
Est. Annual Taxes
- $3,464
Year Built
- Built in 1966
Lot Details
- 0.34 Acre Lot
- Corner Lot
- Additional Parcels
Parking
- 4 Car Garage
- Garage Door Opener
Home Design
- Vinyl Siding
Interior Spaces
- 1-Story Property
- Gas Fireplace
- Family Room
- Living Room
- Dining Room
- Home Office
Kitchen
- Eat-In Kitchen
- Range
- Microwave
- Dishwasher
Bedrooms and Bathrooms
- 3 Bedrooms
- 2 Bathrooms
Laundry
- Laundry Room
- Dryer
- Washer
Finished Basement
- Basement Fills Entire Space Under The House
- Sump Pump
Utilities
- Forced Air Heating and Cooling System
- Gas Water Heater
Community Details
- No Home Owners Association
- Auditors Of Barnards Add Subdivision
Listing and Financial Details
- Assessor Parcel Number R131809280003
Map
Home Values in the Area
Average Home Value in this Area
Tax History
| Year | Tax Paid | Tax Assessment Tax Assessment Total Assessment is a certain percentage of the fair market value that is determined by local assessors to be the total taxable value of land and additions on the property. | Land | Improvement |
|---|---|---|---|---|
| 2025 | $2,940 | $207,200 | $14,600 | $192,600 |
| 2024 | $2,940 | $188,700 | $14,600 | $174,100 |
| 2023 | $3,102 | $195,500 | $14,600 | $180,900 |
| 2022 | $2,640 | $181,900 | $14,600 | $167,300 |
| 2021 | $2,634 | $136,400 | $14,600 | $121,800 |
| 2020 | $2,082 | $127,100 | $14,600 | $112,500 |
| 2019 | $1,830 | $127,100 | $14,600 | $112,500 |
| 2018 | $1,762 | $108,000 | $11,000 | $97,000 |
| 2017 | $1,750 | $108,000 | $11,000 | $97,000 |
| 2016 | $1,654 | $108,000 | $11,000 | $97,000 |
| 2015 | $15 | $101,500 | $11,000 | $90,500 |
| 2014 | $1,828 | $96,300 | $11,000 | $85,300 |
Property History
| Date | Event | Price | List to Sale | Price per Sq Ft |
|---|---|---|---|---|
| 11/25/2025 11/25/25 | Pending | -- | -- | -- |
| 10/17/2025 10/17/25 | For Sale | $275,000 | -- | $118 / Sq Ft |
About the Listing Agent
Amy's Other Listings
Source: NorthstarMLS
MLS Number: 6806036
APN: R13-18-09-280-003
- 721 Main St
- 217 S Houk St
- 210 N Halladay St
- 16280 552nd Ave
- 16225 563rd Ave
- 55997 132nd St
- 305 E Main St
- 57400 178th Ln
- 205 Park Ave N
- 201 Park Ave N
- 0 Tbd E 161st St
- 3136 River Meadows Dr
- 120 Mapleridge Dr
- 0 Tbd E Tbd Unit 7038384
- 17172 State 22 Hwy Unit 17172 State Highway
- 57396 181st Ln
- 57868 179th St
- 277 Red Ridge Rd
- 103 Calm Ct SW
- 202 Silver St E
