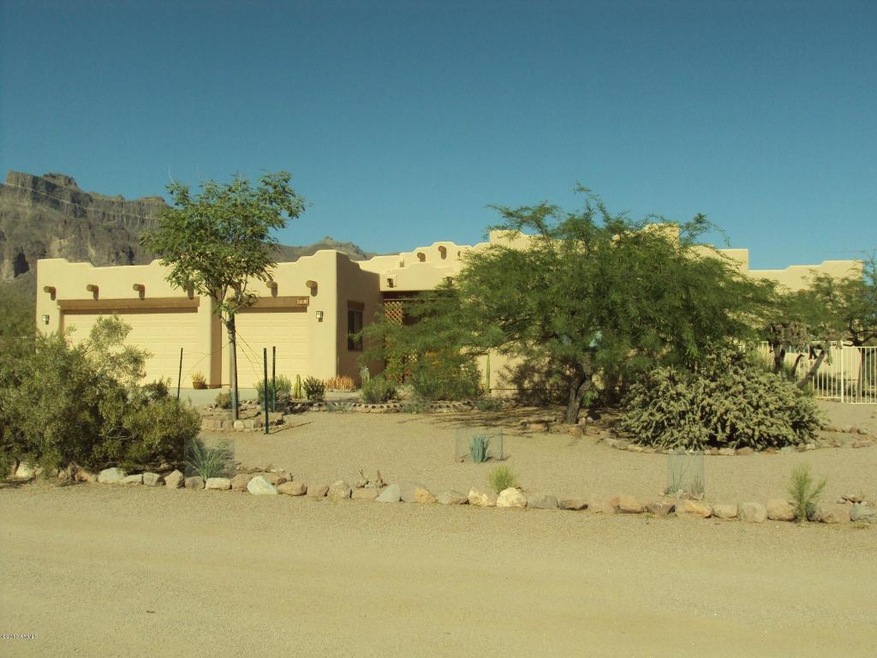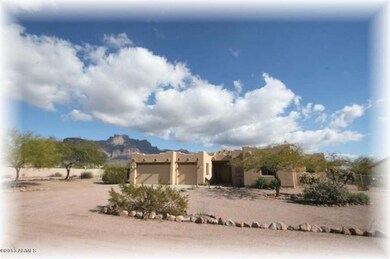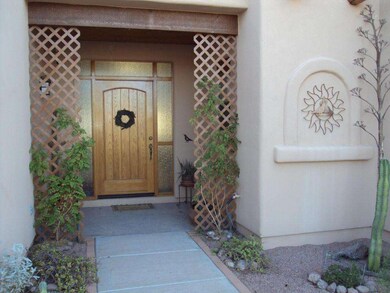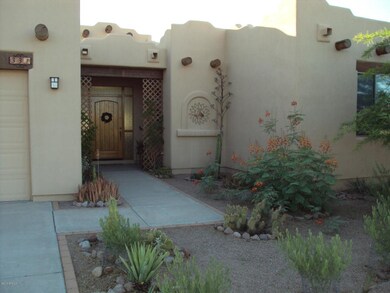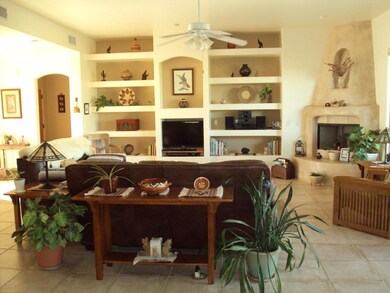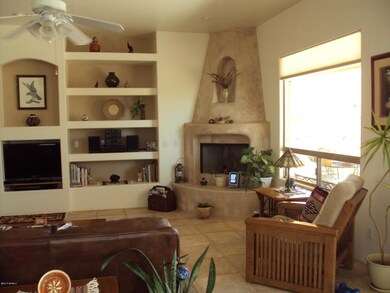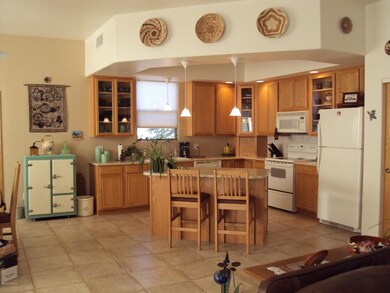
331 S Sun Rd Apache Junction, AZ 85119
Highlights
- City Lights View
- Santa Fe Architecture
- Corner Lot
- 1 Acre Lot
- Hydromassage or Jetted Bathtub
- No HOA
About This Home
As of April 2018GORGEOUS SOUTH WEST STYLE HOME WITH FANTASTIC SUPERSTITION MOUNTAIN VIEWS. 1 AC LOT HAS VIEW FENCING AROUND ENTIRE BK.HOME IS IMMACULATE & ALWAYS READY TO SHOW. BEAUTIFUL DESERT LANDSCAPE & VIEWS MAY BE ENJOYED FROM LARGE COVERED PATIO. TONS OF UPGRADES INCLUDE BUT NOT LIMITED TO: CORIAN COUNTERS, 16' TILE T/O HM, BUILT IN ENTERTAINMENT CENTER, CEILING FANS, PROPANE FP IN GREAT RM, VIEW WINDOWS, PRE WIRED FOR SURROUND SOUND & SECURITY, SOLID OAK DOORS, OAK CABINETS, SPLIT FLOOR PLAN & 2X6 QUALITY CONSTRUCTION. THIS HOME IS PRICED TO SELL QUICKLY. BRING YOUR BUYERS TODAY. APPLIANCES (INCLUDING REFRIGERATOR,WASHER/DRYER) DO CONVEY.
Last Agent to Sell the Property
Realty ONE Group License #BR024502000 Listed on: 09/18/2013
Home Details
Home Type
- Single Family
Est. Annual Taxes
- $2,490
Year Built
- Built in 2003
Lot Details
- 1 Acre Lot
- Desert faces the front and back of the property
- Wrought Iron Fence
- Chain Link Fence
- Corner Lot
Parking
- 3 Car Garage
- Garage Door Opener
Property Views
- City Lights
- Mountain
Home Design
- Santa Fe Architecture
- Wood Frame Construction
- Built-Up Roof
- Stucco
Interior Spaces
- 2,425 Sq Ft Home
- 1-Story Property
- Ceiling height of 9 feet or more
- Ceiling Fan
- Gas Fireplace
- Double Pane Windows
- Tinted Windows
- Living Room with Fireplace
- Tile Flooring
Kitchen
- Breakfast Bar
- Kitchen Island
Bedrooms and Bathrooms
- 3 Bedrooms
- Walk-In Closet
- Primary Bathroom is a Full Bathroom
- 2 Bathrooms
- Dual Vanity Sinks in Primary Bathroom
- Hydromassage or Jetted Bathtub
- Bathtub With Separate Shower Stall
Laundry
- Laundry in unit
- Dryer
- Washer
Schools
- Desert Vista Elementary School
- Cactus Canyon Junior High
- Apache Junction High School
Utilities
- Refrigerated Cooling System
- Heating Available
- Propane
- Septic Tank
- High Speed Internet
- Cable TV Available
Additional Features
- No Interior Steps
- Covered patio or porch
Community Details
- No Home Owners Association
- Built by GH ROWLAND CUSTOM HOMES
- Metes And Bounds Subdivision
Listing and Financial Details
- Assessor Parcel Number 103-08-062-G
Ownership History
Purchase Details
Purchase Details
Home Financials for this Owner
Home Financials are based on the most recent Mortgage that was taken out on this home.Purchase Details
Home Financials for this Owner
Home Financials are based on the most recent Mortgage that was taken out on this home.Purchase Details
Home Financials for this Owner
Home Financials are based on the most recent Mortgage that was taken out on this home.Purchase Details
Home Financials for this Owner
Home Financials are based on the most recent Mortgage that was taken out on this home.Similar Homes in Apache Junction, AZ
Home Values in the Area
Average Home Value in this Area
Purchase History
| Date | Type | Sale Price | Title Company |
|---|---|---|---|
| Special Warranty Deed | -- | None Listed On Document | |
| Warranty Deed | $459,777 | Driggs Title Agency Inc | |
| Interfamily Deed Transfer | -- | Lawyers Title Of Arizona Inc | |
| Warranty Deed | $319,000 | Lawyers Title Of Arizona Inc | |
| Warranty Deed | -- | Fidelity National Title Agen |
Mortgage History
| Date | Status | Loan Amount | Loan Type |
|---|---|---|---|
| Previous Owner | $413,799 | New Conventional | |
| Previous Owner | $258,000 | New Conventional | |
| Previous Owner | $255,200 | New Conventional | |
| Previous Owner | $147,000 | New Conventional | |
| Previous Owner | $191,000 | Unknown | |
| Previous Owner | $191,900 | No Value Available |
Property History
| Date | Event | Price | Change | Sq Ft Price |
|---|---|---|---|---|
| 04/12/2018 04/12/18 | Sold | $459,777 | 0.0% | $190 / Sq Ft |
| 02/08/2018 02/08/18 | For Sale | $459,777 | +44.1% | $190 / Sq Ft |
| 10/25/2013 10/25/13 | Sold | $319,000 | 0.0% | $132 / Sq Ft |
| 09/25/2013 09/25/13 | Pending | -- | -- | -- |
| 09/17/2013 09/17/13 | For Sale | $319,000 | -- | $132 / Sq Ft |
Tax History Compared to Growth
Tax History
| Year | Tax Paid | Tax Assessment Tax Assessment Total Assessment is a certain percentage of the fair market value that is determined by local assessors to be the total taxable value of land and additions on the property. | Land | Improvement |
|---|---|---|---|---|
| 2025 | $4,073 | $55,201 | -- | -- |
| 2024 | $3,844 | $53,516 | -- | -- |
| 2023 | $4,009 | $43,401 | $0 | $0 |
| 2022 | $3,844 | $36,415 | $6,605 | $29,810 |
| 2021 | $3,915 | $32,946 | $0 | $0 |
| 2020 | $3,815 | $30,349 | $0 | $0 |
| 2019 | $3,659 | $28,763 | $0 | $0 |
| 2018 | $3,585 | $27,618 | $0 | $0 |
| 2017 | $3,091 | $29,779 | $0 | $0 |
| 2016 | $2,996 | $28,766 | $4,739 | $24,027 |
| 2014 | -- | $18,856 | $3,243 | $15,613 |
Agents Affiliated with this Home
-
Olga Diamond
O
Seller's Agent in 2018
Olga Diamond
Diamond & Diamond Executive Realty Partnership
(408) 451-8329
1 in this area
5 Total Sales
-
Jay Diamond
J
Seller Co-Listing Agent in 2018
Jay Diamond
Diamond & Diamond Executive Realty Partnership
(480) 451-8329
2 in this area
6 Total Sales
-
Deanna Kiester

Buyer's Agent in 2018
Deanna Kiester
HomeSmart
(602) 881-2406
4 in this area
19 Total Sales
-
Joyce Kroff
J
Seller's Agent in 2013
Joyce Kroff
Realty One Group
(480) 695-2779
9 in this area
10 Total Sales
Map
Source: Arizona Regional Multiple Listing Service (ARMLS)
MLS Number: 5000639
APN: 103-08-062G
- 541 S Sun Rd Unit 2
- 529 S Val Vista Rd
- 573 S Sun Rd Unit 1
- 75 N Val Vista Rd
- E W Broadway Ave
- 5772 E 1st Ave
- 5271 E 10th Ave
- 5347 E 10th Ave
- 310 N Mountain View Rd
- N Roadrunner Rd
- 0 S Roadrunner Rd Unit 6850461
- 5840 E Arroyo Lindo Unit 63
- 463 N Mountain View Rd
- 442 N Mountain View Rd
- 00000 N Geronimo Rd Unit Lot C 1.25 acre
- 4237 E 4th Ave
- 562 N Sun Rd
- 619 N Sun Rd
- 0 E Roosevelt St Unit 6801918
- 723 N Moon Rd
