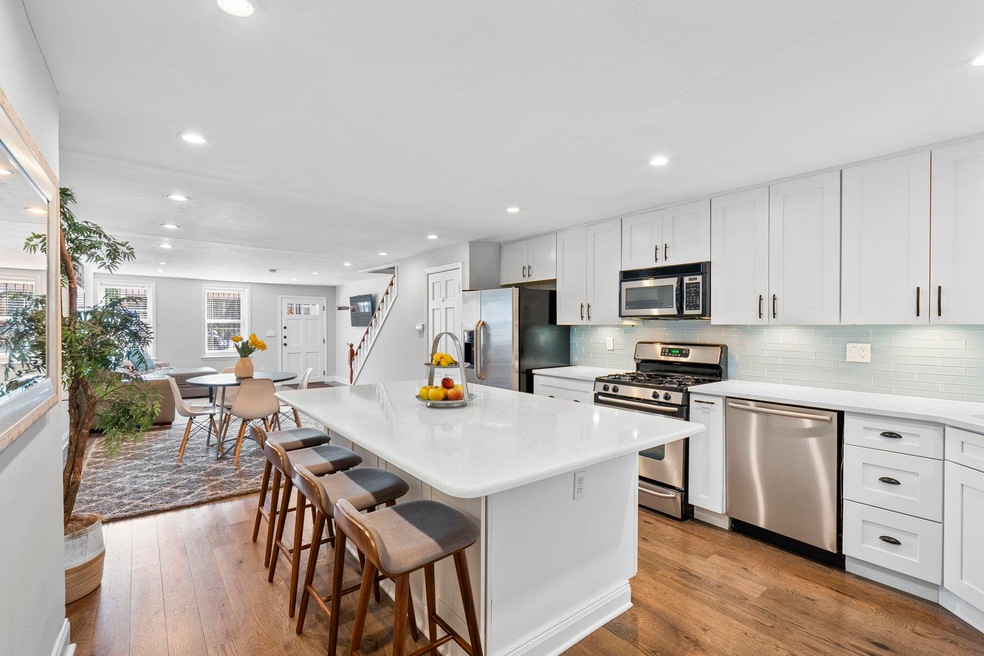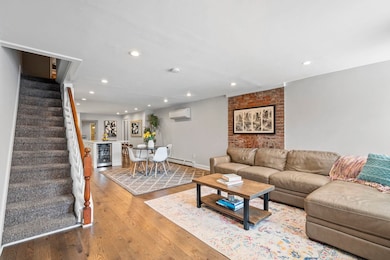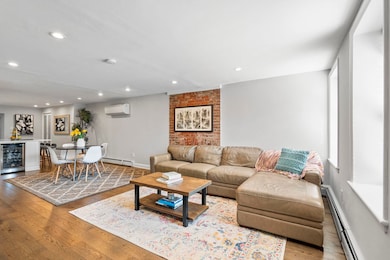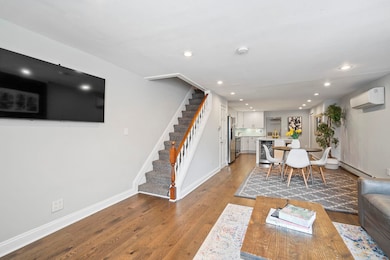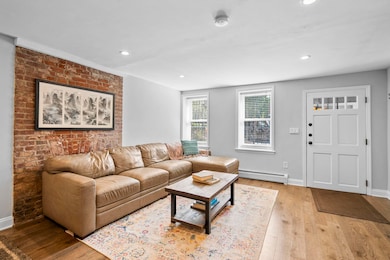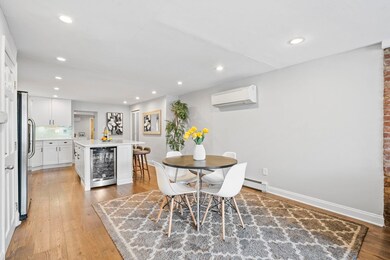331 Varick St Unit 1 Jersey City, NJ 07302
Downtown Jersey City NeighborhoodEstimated payment $10,412/month
Highlights
- Brownstone
- Property is near a park
- Fireplace
- Dr Ronald McNair High School Rated A+
- Wood Flooring
- 4-minute walk to Van Vorst Park
About This Home
Welcome to 331 Varick Street, Unit 1, a light-filled duplex condominium in the heart of Downtown Jersey City. Offering 2,110 square feet of living space, this residence features four bedrooms and three full bathrooms, blending historic brownstone character with modern design. High ceilings and windows on three sides flood the home with natural sunlight, while natural hardwood floors add warmth and continuity throughout. The kitchen is finished with premium cabinetry, stone countertops, and stainless-steel appliances, balancing refined style with everyday function. This home’s layout provides privacy and flexibility, with full bathrooms on each level and generous room dimensions for both entertaining and quiet retreat. Situated in the sought-after Van Vorst Park neighborhood, the property places you within blocks of the Grove Street PATH Station, providing a commute to Lower Manhattan in about 15 minutes and to Midtown in approximately 25 minutes. The Marin Boulevard Light Rail and multiple Newark Avenue bus lines add further convenience for travel across Hudson County. Daily shopping and dining are steps away along Newark Avenue’s Pedestrian Plaza, known for its diverse restaurants, cafés, and boutique shops. Green space is equally close, with Van Vorst Park and Liberty State Park offering walking paths, playgrounds, and waterfront views of the Manhattan skyline. 331 Varick Street, Unit 1 delivers historic charm, abundant natural light, and a premier Downtown location with direct New York City access—an ideal combination of space, style, and convenience in Jersey City.
Listing Agent
PROMINENT PROPERTIES SOTHEBY'S INTERNATIONAL REALTY License #0457120 Listed on: 09/25/2025

Property Details
Home Type
- Condominium
Est. Annual Taxes
- $25,382
HOA Fees
- $381 Monthly HOA Fees
Home Design
- Brownstone
- Rowhouse Architecture
- Brick Exterior Construction
Interior Spaces
- 2,110 Sq Ft Home
- Fireplace
- Living Room
- Dining Room
- Wood Flooring
- Intercom
- Washer and Dryer
Kitchen
- Gas Oven or Range
- Microwave
- Dishwasher
- Disposal
Bedrooms and Bathrooms
Location
- Property is near a park
- Property is near public transit
- Property is near schools
- Property is near shops
- Property is near a bus stop
Utilities
- Cooling System Mounted In Outer Wall Opening
- Baseboard Heating
- Heating System Uses Gas
Listing and Financial Details
- Legal Lot and Block 5 / 12801
Community Details
Overview
- Association fees include water
Pet Policy
- Pets Allowed
Map
Home Values in the Area
Average Home Value in this Area
Tax History
| Year | Tax Paid | Tax Assessment Tax Assessment Total Assessment is a certain percentage of the fair market value that is determined by local assessors to be the total taxable value of land and additions on the property. | Land | Improvement |
|---|---|---|---|---|
| 2025 | $25,224 | $1,129,600 | $100,000 | $1,029,600 |
| 2024 | $25,382 | $1,129,600 | $100,000 | $1,029,600 |
| 2023 | $25,382 | $1,129,600 | $100,000 | $1,029,600 |
| 2022 | $23,925 | $1,129,600 | $100,000 | $1,029,600 |
| 2021 | $18,119 | $1,129,600 | $100,000 | $1,029,600 |
| 2020 | $18,187 | $1,129,600 | $100,000 | $1,029,600 |
| 2019 | $17,396 | $1,129,600 | $100,000 | $1,029,600 |
| 2018 | $2,512 | $1,129,600 | $100,000 | $1,029,600 |
| 2017 | $13,166 | $168,800 | $8,100 | $160,700 |
| 2016 | $12,999 | $168,800 | $8,100 | $160,700 |
| 2015 | $12,630 | $168,800 | $8,100 | $160,700 |
| 2014 | $12,549 | $168,800 | $8,100 | $160,700 |
Property History
| Date | Event | Price | List to Sale | Price per Sq Ft | Prior Sale |
|---|---|---|---|---|---|
| 09/25/2025 09/25/25 | For Sale | $1,499,000 | +167.7% | $710 / Sq Ft | |
| 09/02/2013 09/02/13 | Sold | $560,000 | +24.4% | $265 / Sq Ft | View Prior Sale |
| 08/02/2013 08/02/13 | Pending | -- | -- | -- | |
| 06/17/2012 06/17/12 | For Sale | $450,000 | -- | $213 / Sq Ft |
Purchase History
| Date | Type | Sale Price | Title Company |
|---|---|---|---|
| Bargain Sale Deed | $560,000 | Old Republic National Title | |
| Deed | $580,000 | Fidelity Natl Title Ins Co |
Mortgage History
| Date | Status | Loan Amount | Loan Type |
|---|---|---|---|
| Open | $417,000 | New Conventional | |
| Previous Owner | $116,000 | Stand Alone Second | |
| Previous Owner | $464,000 | Purchase Money Mortgage |
Source: Hudson County MLS
MLS Number: 250019856
APN: 06-12801-0000-00005-0000-C0001
- 347 Varick St Unit 314A
- 158 Wayne St Unit 423A
- 167 Wayne St Unit 104
- 124 Mercer St Unit 2
- 113 Wayne St Unit 1
- 227 Christopher Columbus Dr Unit 307B
- 227 Christopher Columbus Dr Unit 119B
- 227 Christopher Columbus Dr Unit B-234
- 118 Mercer St
- 479 Jersey Ave Unit 4
- 187 Wayne St Unit 409C
- 187 Wayne St Unit 115C
- 187 Wayne St Unit 207C
- 187 Wayne St Unit 107C
- 187 Wayne St Unit C405
- 187 Wayne St Unit 311
- 187 Wayne St Unit 302C
- 189 Christopher Columbus Dr Unit 3
- 186 Wayne St Unit 214D
- 186 Wayne St Unit 326D
- 158 Wayne St Unit 427A
- 227 Christopher Columbus Dr Unit 333B
- 187 Wayne St Unit 415C
- 314 York St Unit 4
- 190 Christopher Columbus Dr Unit 2-R
- 160 1st St Unit 901
- 182 Christopher Columbus Dr Unit 2
- 14 Coles St Unit 2
- 180 Christopher Columbus Dr Unit 2
- 98 Wayne St Unit 4B
- 169 Christopher Columbus Dr Unit 3f
- 380 Montgomery St Unit 2170
- 380 Montgomery St Unit 2107
- 95 Mercer St Unit 3
- 269 Varick St Unit 3A
- 251 Newark Ave Unit 2C
- 233 Newark Ave Unit 5B
- 80 Wayne St Unit 3L (4)
- 218 Newark Ave Unit 1
- 179 Newark Ave
