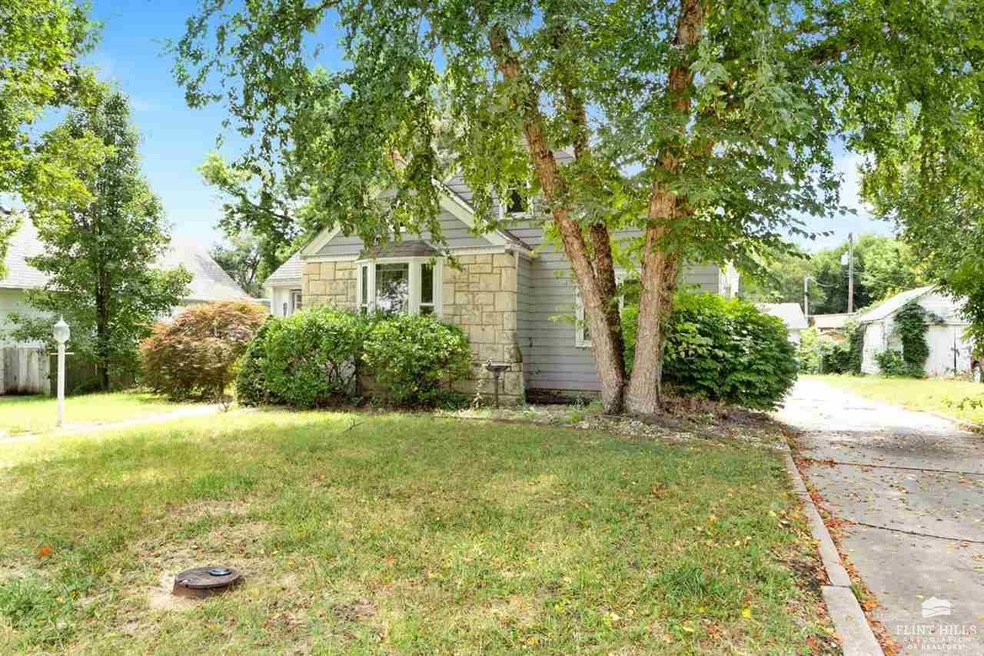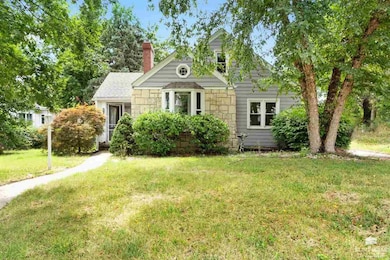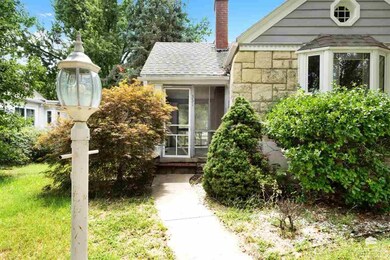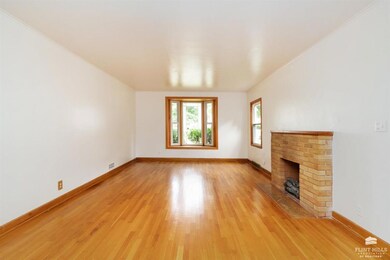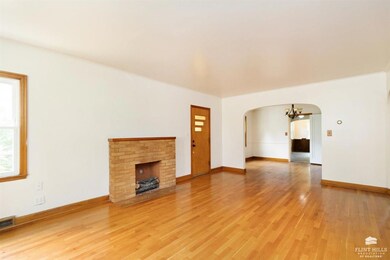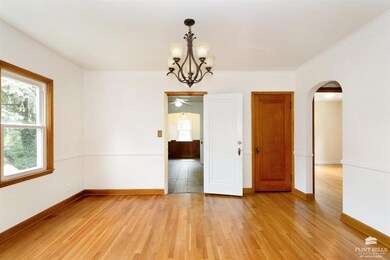
331 W Walnut St Junction City, KS 66441
Highlights
- Ranch Style House
- Fireplace
- Laundry Room
- No HOA
- Living Room
- Forced Air Heating and Cooling System
About This Home
As of February 2025Discover the timeless charm of this well-maintained 1940’s home, nestled in a peaceful, established neighborhood. Original wood floors grace the spacious living areas, adding warmth and character throughout. The home features a large two-car garage, perfect for parking, storage, or a workshop. Inside, the interior is beautifully preserved, blending vintage charm with modern comfort. Surrounded by mature trees, the property offers a tranquil outdoor retreat, perfect for relaxing or entertaining. This home is a rare find, combining classic style with contemporary convenience. Don’t miss out on this charming gem!
Last Agent to Sell the Property
Coldwell Banker Patriot Realty License #BR00052930 Listed on: 08/14/2024

Home Details
Home Type
- Single Family
Est. Annual Taxes
- $3,123
Year Built
- Built in 1940
Parking
- 2 Car Garage
Home Design
- Ranch Style House
- Bungalow
- Composition Roof
- Wood Siding
Interior Spaces
- 2,364 Sq Ft Home
- Fireplace
- Living Room
- Dining Room
- Laundry Room
Bedrooms and Bathrooms
- 3 Bedrooms | 2 Main Level Bedrooms
- 2 Full Bathrooms
Finished Basement
- Stone or Rock in Basement
- 1 Bathroom in Basement
- 1 Bedroom in Basement
Additional Features
- 9,660 Sq Ft Lot
- Forced Air Heating and Cooling System
Community Details
- No Home Owners Association
Ownership History
Purchase Details
Home Financials for this Owner
Home Financials are based on the most recent Mortgage that was taken out on this home.Purchase Details
Home Financials for this Owner
Home Financials are based on the most recent Mortgage that was taken out on this home.Similar Homes in Junction City, KS
Home Values in the Area
Average Home Value in this Area
Purchase History
| Date | Type | Sale Price | Title Company |
|---|---|---|---|
| Administrators Deed | $150,000 | None Listed On Document | |
| Warranty Deed | -- | -- |
Mortgage History
| Date | Status | Loan Amount | Loan Type |
|---|---|---|---|
| Open | $111,070 | VA | |
| Closed | $113,600 | No Value Available |
Property History
| Date | Event | Price | Change | Sq Ft Price |
|---|---|---|---|---|
| 02/10/2025 02/10/25 | Sold | -- | -- | -- |
| 01/27/2025 01/27/25 | Pending | -- | -- | -- |
| 01/02/2025 01/02/25 | For Sale | $174,900 | 0.0% | $74 / Sq Ft |
| 12/10/2024 12/10/24 | Pending | -- | -- | -- |
| 11/19/2024 11/19/24 | Price Changed | $174,900 | -5.4% | $74 / Sq Ft |
| 10/09/2024 10/09/24 | Price Changed | $184,900 | -5.1% | $78 / Sq Ft |
| 08/14/2024 08/14/24 | For Sale | $194,900 | -- | $82 / Sq Ft |
Tax History Compared to Growth
Tax History
| Year | Tax Paid | Tax Assessment Tax Assessment Total Assessment is a certain percentage of the fair market value that is determined by local assessors to be the total taxable value of land and additions on the property. | Land | Improvement |
|---|---|---|---|---|
| 2024 | $3,195 | $23,222 | $2,061 | $21,161 |
| 2023 | $3,123 | $21,294 | $1,950 | $19,344 |
| 2022 | $0 | $19,536 | $1,748 | $17,788 |
| 2021 | $0 | $16,416 | $1,743 | $14,673 |
| 2020 | $2,597 | $16,101 | $1,697 | $14,404 |
| 2019 | $2,667 | $16,503 | $1,470 | $15,033 |
| 2018 | $2,641 | $16,422 | $1,441 | $14,981 |
| 2017 | $2,660 | $16,387 | $2,094 | $14,293 |
| 2016 | $2,683 | $16,365 | $1,249 | $15,116 |
| 2015 | $2,352 | $14,966 | $1,594 | $13,372 |
| 2014 | $2,200 | $14,632 | $1,433 | $13,199 |
Agents Affiliated with this Home
-
Lance Custer

Seller's Agent in 2025
Lance Custer
Coldwell Banker Patriot Realty
(785) 226-0438
310 Total Sales
-
Heidi Morgan

Buyer's Agent in 2025
Heidi Morgan
NextHome Unlimited
(785) 375-5245
236 Total Sales
Map
Source: Flint Hills Association of REALTORS®
MLS Number: FHR20242129
APN: 111-12-0-30-15-004.00-0
