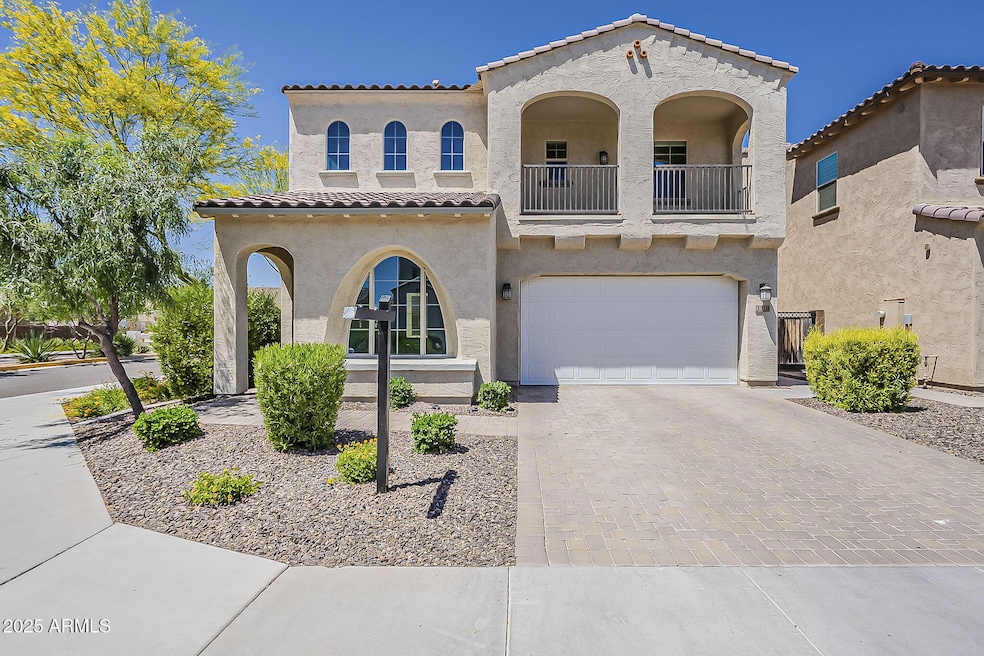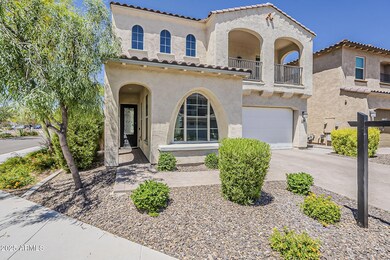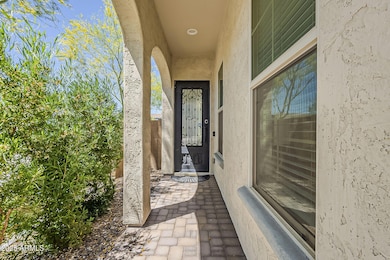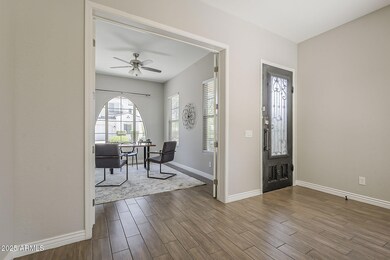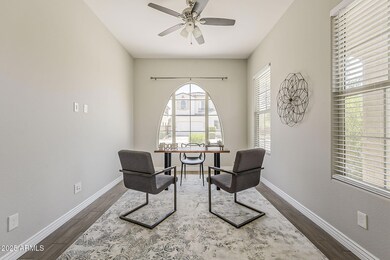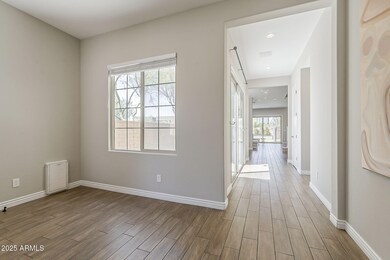
3310 E Los Gatos Dr Phoenix, AZ 85050
Desert View NeighborhoodEstimated payment $8,344/month
Total Views
1,755
4
Beds
3.5
Baths
3,735
Sq Ft
$380
Price per Sq Ft
Highlights
- Private Pool
- Corner Lot
- Eat-In Kitchen
- Wildfire Elementary School Rated A
- 3 Car Direct Access Garage
- Dual Vanity Sinks in Primary Bathroom
About This Home
Stunning 4 bedroom 3.5 bath home in the coveted community of Sky Crossing! Amazing family friendly community that is walking distance to Sky Crossing Elementary. Beautiful large home on a rare corner lot with a private pool. Beautiful open floorplan with chefs kitchen. Large master bedroom and en suite. This home is a must see.
Home Details
Home Type
- Single Family
Est. Annual Taxes
- $3,960
Year Built
- Built in 2019
Lot Details
- 5,116 Sq Ft Lot
- Desert faces the front of the property
- Block Wall Fence
- Corner Lot
HOA Fees
- $145 Monthly HOA Fees
Parking
- 3 Car Direct Access Garage
- 2 Open Parking Spaces
Home Design
- Wood Frame Construction
- Tile Roof
- Stucco
Interior Spaces
- 3,735 Sq Ft Home
- 2-Story Property
- Ceiling height of 9 feet or more
Kitchen
- Eat-In Kitchen
- Gas Cooktop
Flooring
- Carpet
- Tile
Bedrooms and Bathrooms
- 4 Bedrooms
- 3.5 Bathrooms
- Dual Vanity Sinks in Primary Bathroom
Pool
- Private Pool
Schools
- Sky Crossing Elementary School
- Mountain Trail Middle School
- Pinnacle High School
Utilities
- Central Air
- Heating System Uses Natural Gas
Listing and Financial Details
- Tax Lot 51
- Assessor Parcel Number 213-01-382
Community Details
Overview
- Association fees include ground maintenance
- Sky Crossing Association, Phone Number (602) 957-9191
- Built by Taylor Morrison
- Sky Crossing Parcel 16 Subdivision
Amenities
- Recreation Room
Recreation
- Community Playground
- Community Pool
- Community Spa
- Bike Trail
Map
Create a Home Valuation Report for This Property
The Home Valuation Report is an in-depth analysis detailing your home's value as well as a comparison with similar homes in the area
Home Values in the Area
Average Home Value in this Area
Tax History
| Year | Tax Paid | Tax Assessment Tax Assessment Total Assessment is a certain percentage of the fair market value that is determined by local assessors to be the total taxable value of land and additions on the property. | Land | Improvement |
|---|---|---|---|---|
| 2025 | $3,960 | $45,813 | -- | -- |
| 2024 | $3,865 | $43,632 | -- | -- |
| 2023 | $3,865 | $69,580 | $13,910 | $55,670 |
| 2022 | $3,820 | $61,680 | $12,330 | $49,350 |
| 2021 | $3,833 | $54,410 | $10,880 | $43,530 |
| 2020 | $3,696 | $51,280 | $10,250 | $41,030 |
| 2019 | $867 | $11,295 | $11,295 | $0 |
Source: Public Records
Property History
| Date | Event | Price | Change | Sq Ft Price |
|---|---|---|---|---|
| 06/16/2025 06/16/25 | Price Changed | $1,418,000 | -4.5% | $380 / Sq Ft |
| 05/16/2025 05/16/25 | For Sale | $1,485,000 | -- | $398 / Sq Ft |
Source: Arizona Regional Multiple Listing Service (ARMLS)
Purchase History
| Date | Type | Sale Price | Title Company |
|---|---|---|---|
| Special Warranty Deed | $661,664 | First American Title Ins Co | |
| Special Warranty Deed | -- | First American Title Ins Co |
Source: Public Records
Mortgage History
| Date | Status | Loan Amount | Loan Type |
|---|---|---|---|
| Open | $510,400 | New Conventional |
Source: Public Records
Similar Homes in the area
Source: Arizona Regional Multiple Listing Service (ARMLS)
MLS Number: 6866736
APN: 213-01-382
Nearby Homes
- 3310 E Los Gatos Dr
- 3417 E Los Gatos Dr
- 22306 N 34th Place
- 3128 E Tina Dr
- 22421 N 34th St
- 3123 E Cat Balue Dr
- 3551 E Louise Dr
- 3408 E Daley Ln
- 22318 N 36th St
- 22410 N 29th Place
- 3634 E Sands Dr
- 21602 N 36th St
- 22426 N 29th Place
- 2855 E Tina Dr
- 22023 N 28th Place
- 2854 E Cashman Dr
- 22218 N 28th St
- 2821 E Cashman Dr
- 21136 N 36th Place
- 3741 E Ember Glow Way
