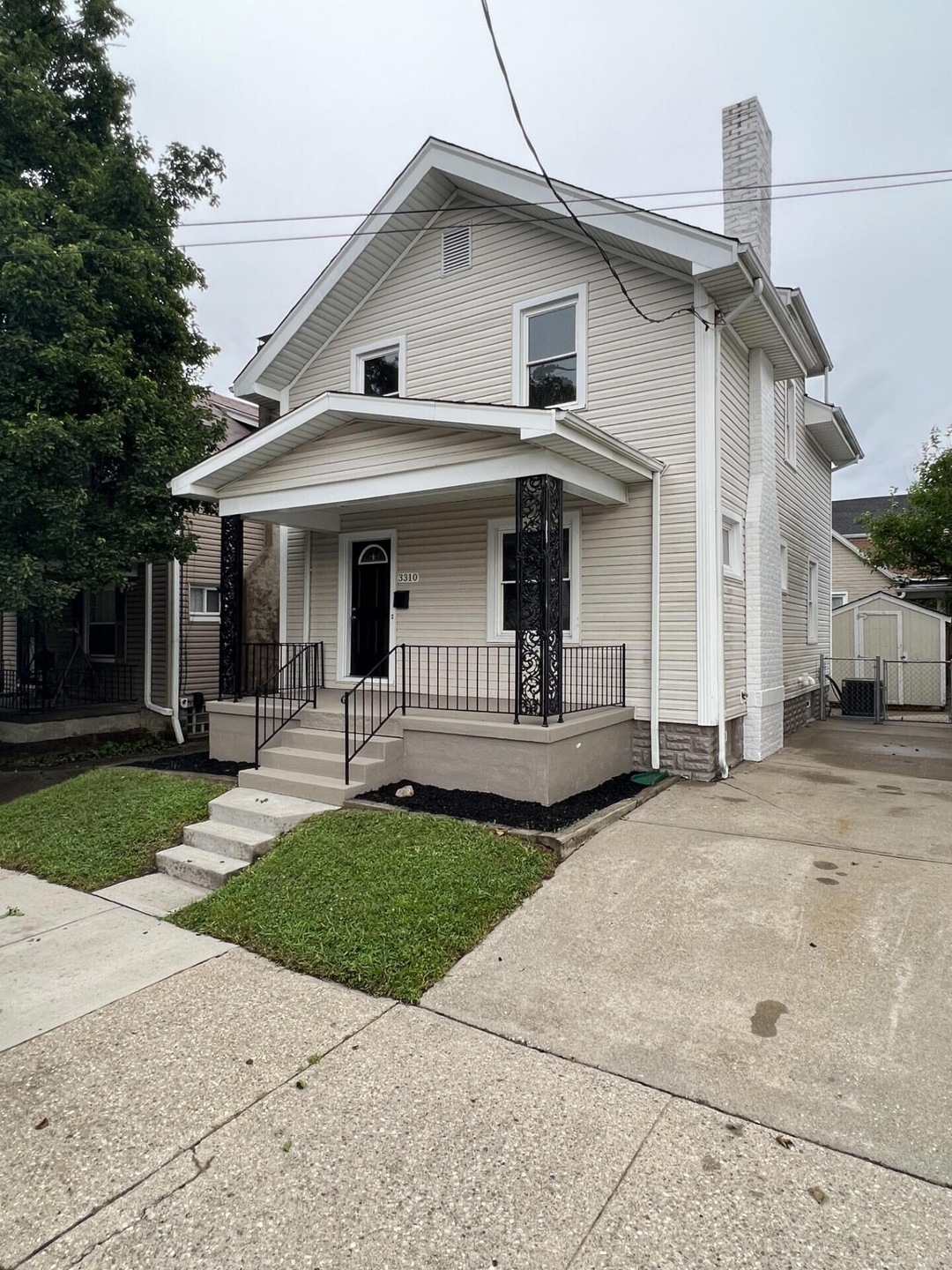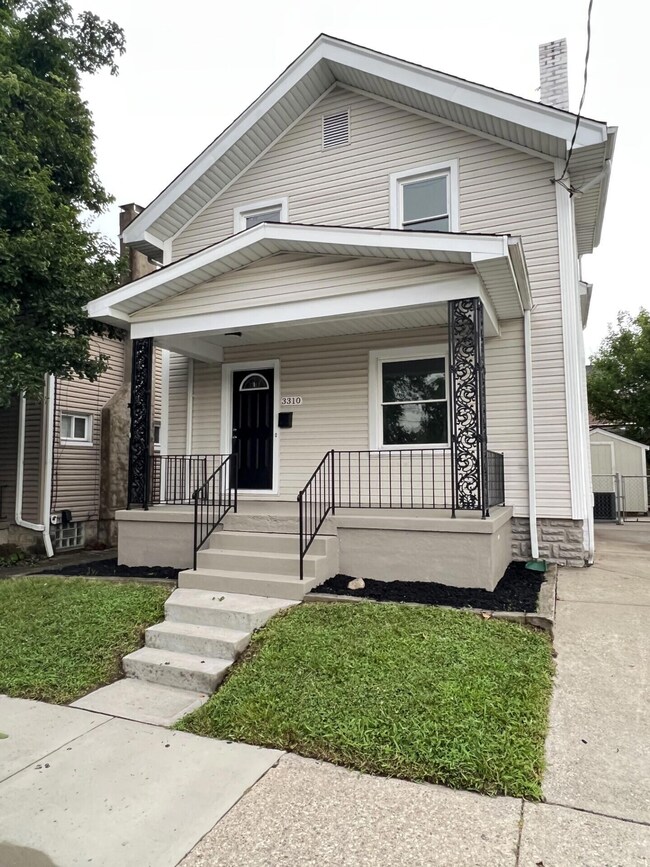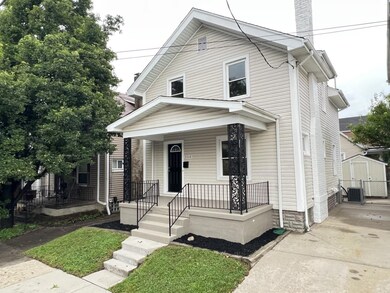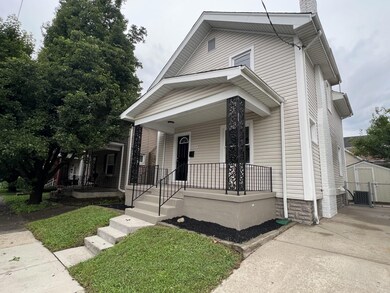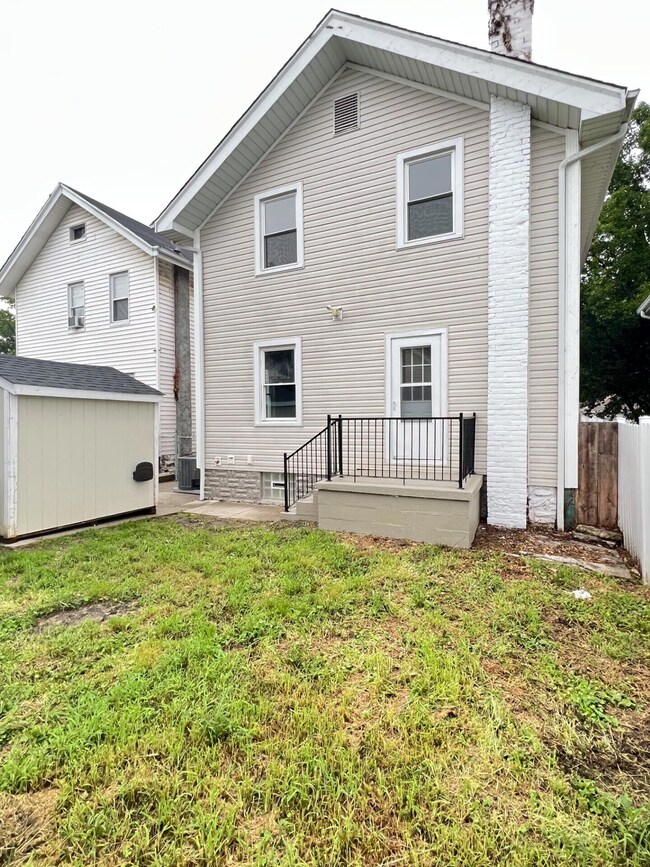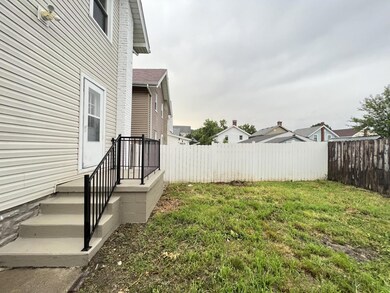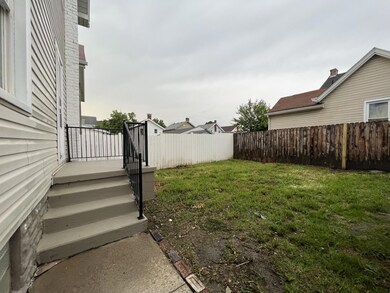
3310 Rogers St Covington, KY 41015
West Latonia NeighborhoodEstimated Value: $195,625 - $221,000
Highlights
- Traditional Architecture
- High Ceiling
- No HOA
- Wood Flooring
- Private Yard
- Covered patio or porch
About This Home
As of October 2023NO DOWNPAYMENT FOR QUALIFIED BUYERS/ 6% INTEREST RATE! Desirable, Architecturally Pleasing Residence w/Charm & Character Galore! Hard to Find, Off Street Parking/Driveway/Nice, Level Yard/Expansive, Covered Front Porch Perfect for Relaxing After a Hard Day's Work/9 FT Ceilings/Arched Doorways/Some Original WDWK, Casings, & Doors/Inviting Feel with Lots of Natural Light, High Ceilings, & Oversized Windows/Alluring LVR & DNR/Experience the Ultimate in Quality Craftsmanship Including Stunning, Freshly Refinished Hardwood Flooring in Entry, LVR, DNR, KIT, Upstairs Bedrooms, Stairs & Hall/Decorative Fireplace/Remodeled White KIT Boasts Pantry, Ceramic Tile Backsplash, Beadboard, Stainless Steel Appliances, Window Over Kitchen Sink, & Rear Walkout/Generously Sized Bedrooms w/Overhead Lighting/Walk-In Closets/LL w/ Glass Block Windows, LG Laundry Area, Utility Tub, Lots of Storage & Fluorescent Lighting/Storage Building/+ MUCH MORE! Recently Remodeled/Painted on Inside & Outside/Vinyl Siding/New Hardware/Some New Lighting/Some New Electric & Plumbing/Serviced HVAC/ 6 Panel Doors/Updated Bath Vanity Top/New Appliances/Conveniently Located in Desirable Area Within 5-10 Minutes to CINCY.
Last Agent to Sell the Property
RE/MAX Victory + Affiliates License #187308 Listed on: 09/12/2023

Last Buyer's Agent
Tracey Wilke
Hand in Hand Realty License #213433
Home Details
Home Type
- Single Family
Est. Annual Taxes
- $2,364
Year Built
- 1919
Lot Details
- 2,309 Sq Ft Lot
- Private Entrance
- Partially Fenced Property
- Chain Link Fence
- Level Lot
- Cleared Lot
- Private Yard
Home Design
- Traditional Architecture
- Block Foundation
- Shingle Roof
- Composition Roof
- Vinyl Siding
Interior Spaces
- 1,380 Sq Ft Home
- 2-Story Property
- Tray Ceiling
- High Ceiling
- Ceiling Fan
- Chandelier
- Decorative Fireplace
- Brick Fireplace
- Insulated Windows
- Panel Doors
- Entrance Foyer
- Living Room with Fireplace
- Formal Dining Room
- Storage
Kitchen
- Eat-In Kitchen
- Electric Oven
- Electric Range
- Stainless Steel Appliances
Flooring
- Wood
- Concrete
- Luxury Vinyl Tile
Bedrooms and Bathrooms
- 2 Bedrooms
- Walk-In Closet
- 1 Full Bathroom
- Bathtub and Shower Combination in Primary Bathroom
- Primary Bathroom Bathtub Only
- Primary Bathroom includes a Walk-In Shower
Laundry
- Laundry Room
- Laundry on lower level
Unfinished Basement
- Basement Fills Entire Space Under The House
- Basement Storage
- Basement Windows
Parking
- Driveway
- On-Street Parking
- Off-Street Parking
Outdoor Features
- Covered patio or porch
- Exterior Lighting
- Shed
- Outbuilding
Schools
- Ninth District Elementary School
- Holmes Middle School
- Holmes Senior High School
Utilities
- Forced Air Heating and Cooling System
- Heating System Uses Natural Gas
Community Details
- No Home Owners Association
Listing and Financial Details
- Assessor Parcel Number 056-13-16-016.00
Ownership History
Purchase Details
Purchase Details
Purchase Details
Purchase Details
Home Financials for this Owner
Home Financials are based on the most recent Mortgage that was taken out on this home.Purchase Details
Purchase Details
Home Financials for this Owner
Home Financials are based on the most recent Mortgage that was taken out on this home.Purchase Details
Home Financials for this Owner
Home Financials are based on the most recent Mortgage that was taken out on this home.Purchase Details
Home Financials for this Owner
Home Financials are based on the most recent Mortgage that was taken out on this home.Similar Homes in Covington, KY
Home Values in the Area
Average Home Value in this Area
Purchase History
| Date | Buyer | Sale Price | Title Company |
|---|---|---|---|
| Fischer Single Family Homes Iv Llc | $54,666 | None Listed On Document | |
| Fischer Single Family Homes Iv Llc | $158,495 | None Listed On Document | |
| Westmark Properties Llc | $118,000 | None Listed On Document | |
| Turner Marilyn J | $108,000 | Prominent Title Agency Llc | |
| Habitat For Humanity Of Greater Cincinna | -- | Northwest Title Family Compa | |
| Riley Patricia A | $83,000 | None Available | |
| Ayres Nichole L | $92,800 | Advanced Land Title Agency | |
| Cao Loi D | $55,000 | -- |
Mortgage History
| Date | Status | Borrower | Loan Amount |
|---|---|---|---|
| Closed | Westmark Properties Llc | $119,838 | |
| Previous Owner | Turner Marilyn J | $87,419 | |
| Previous Owner | Turner Marilyn J | $20,580 | |
| Previous Owner | Riley Patricia A | $81,496 | |
| Previous Owner | Riley Patricia A | $3,624 | |
| Previous Owner | Grierson Nichole L | $86,500 | |
| Previous Owner | Ayres Nichole L | $90,016 | |
| Previous Owner | Cao Loi D | $78,300 | |
| Previous Owner | Cao Loi D | $26,000 | |
| Previous Owner | Cao Loi D | $40,800 |
Property History
| Date | Event | Price | Change | Sq Ft Price |
|---|---|---|---|---|
| 10/16/2023 10/16/23 | Sold | $179,800 | 0.0% | $130 / Sq Ft |
| 09/13/2023 09/13/23 | Pending | -- | -- | -- |
| 09/12/2023 09/12/23 | For Sale | $179,800 | -- | $130 / Sq Ft |
Tax History Compared to Growth
Tax History
| Year | Tax Paid | Tax Assessment Tax Assessment Total Assessment is a certain percentage of the fair market value that is determined by local assessors to be the total taxable value of land and additions on the property. | Land | Improvement |
|---|---|---|---|---|
| 2024 | $2,364 | $179,800 | $10,000 | $169,800 |
| 2023 | $2,877 | $216,000 | $10,000 | $206,000 |
| 2022 | $2,871 | $216,000 | $10,000 | $206,000 |
| 2021 | $1,690 | $108,000 | $10,000 | $98,000 |
| 2020 | $1,681 | $108,000 | $10,000 | $98,000 |
| 2019 | $1,700 | $108,000 | $10,000 | $98,000 |
| 2018 | $75 | $83,000 | $10,000 | $73,000 |
| 2017 | $75 | $83,000 | $10,000 | $73,000 |
| 2015 | $1,683 | $83,000 | $10,000 | $73,000 |
| 2014 | $1,619 | $83,000 | $10,000 | $73,000 |
Agents Affiliated with this Home
-
Jane Ashcraft-West

Seller's Agent in 2023
Jane Ashcraft-West
RE/MAX
(859) 283-9888
5 in this area
375 Total Sales
-

Buyer's Agent in 2023
Tracey Wilke
Hand in Hand Realty
-
Tracey Herron

Buyer's Agent in 2023
Tracey Herron
Coldwell Banker Realty FM
(859) 609-1174
4 in this area
53 Total Sales
Map
Source: Northern Kentucky Multiple Listing Service
MLS Number: 616944
APN: 056-13-16-016.00
- 3210 Rogers St
- 3439 Decoursey Ave
- 3213 Decoursey Ave
- 122 W 32nd St
- 30 W 36th St
- 103 E 35th St
- 3627 Decoursey Ave
- 3009 Decoursey Ave
- 3517 Lincoln Ave
- 32 W 30th St
- 16 E 32nd St
- 15 E 31st St
- 10 W 30th St
- 203 E Southern Ave
- 38 W 28th St
- 3515 Glenn Ave
- 3152 Rosina Ave
- 2789 Madison Ave
- 2729 Rosina Ave
- 2717 Rosina Ave
