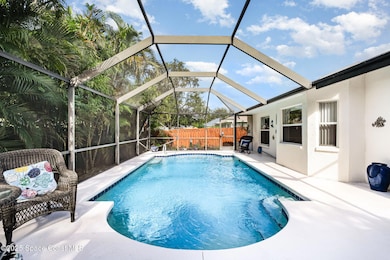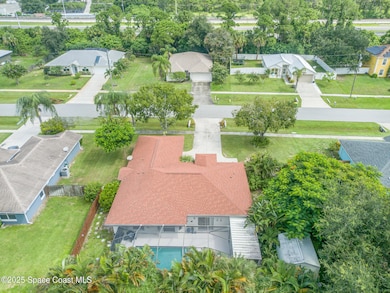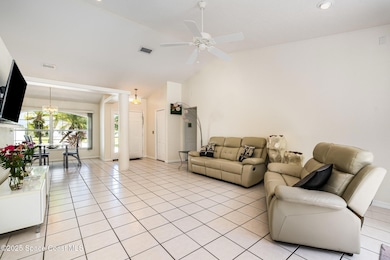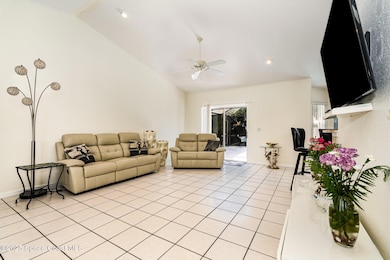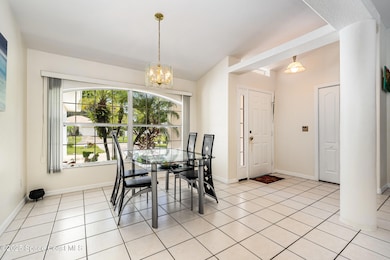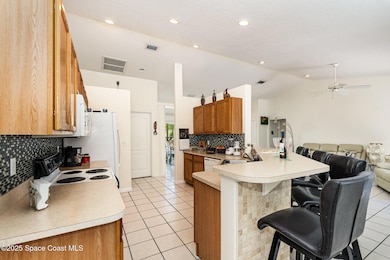Estimated payment $2,295/month
Highlights
- In Ground Pool
- View of Trees or Woods
- Deck
- RV Access or Parking
- Open Floorplan
- Vaulted Ceiling
About This Home
Now at a lower price! Bring us an offer. Move in ready home on a dead-end street is awaiting your touch of minor updating. Featuring a screened saltwater pool and an inviting open floor plan. Home has a 5yr old roof. BRAND NEW Hurricane impact sliding glass door which open to the pool area, creating the ultimate indoor-outdoor living experience. Recently painted interior in neutral colors with a spacious family room that flows into the large kitchen. Kitchen comes with stone accents around the breakfast bar, a breakfast nook overlooking the pool, and plenty of counter space. The split floor plan provides privacy, with a generous master suite offering a walk-in closet and a spa-like master bath with double sinks, a garden tub, and a walk-in tile shower. Backyard is where all the magic happens with tons of exotic plants and shade trees. Out back has large seating section for entertaining guest with separate grilling area. Includes Large shed for more storage. Being Sold FULLY Furnished.
Home Details
Home Type
- Single Family
Est. Annual Taxes
- $2,165
Year Built
- Built in 2000
Lot Details
- 0.25 Acre Lot
- South Facing Home
- Wood Fence
- Many Trees
HOA Fees
- $8 Monthly HOA Fees
Parking
- 2 Car Attached Garage
- Garage Door Opener
- RV Access or Parking
Home Design
- Traditional Architecture
- Shingle Roof
- Concrete Siding
- Block Exterior
- Asphalt
- Stucco
Interior Spaces
- 1,603 Sq Ft Home
- 1-Story Property
- Open Floorplan
- Vaulted Ceiling
- Ceiling Fan
- Living Room
- Dining Room
- Views of Woods
Kitchen
- Breakfast Area or Nook
- Eat-In Kitchen
- Breakfast Bar
- Electric Range
- Microwave
- Dishwasher
- Disposal
Flooring
- Laminate
- Tile
Bedrooms and Bathrooms
- 3 Bedrooms
- 2 Full Bathrooms
- Soaking Tub
Laundry
- Laundry Room
- Laundry on main level
- Dryer
- Washer
Pool
- In Ground Pool
- Saltwater Pool
- Screen Enclosure
- Pool Sweep
Outdoor Features
- Deck
- Patio
- Shed
- Porch
Schools
- Saturn Elementary School
- Cocoa Middle School
- Cocoa High School
Utilities
- Central Heating and Cooling System
- Electric Water Heater
- Septic Tank
- Cable TV Available
Community Details
- Trails End Homeowners Assoc., Inc Association
- Trails End Section 3 Subdivision
Listing and Financial Details
- Assessor Parcel Number 24-35-13-08-0000d.0-0029.00
Map
Home Values in the Area
Average Home Value in this Area
Tax History
| Year | Tax Paid | Tax Assessment Tax Assessment Total Assessment is a certain percentage of the fair market value that is determined by local assessors to be the total taxable value of land and additions on the property. | Land | Improvement |
|---|---|---|---|---|
| 2025 | $2,205 | $173,500 | -- | -- |
| 2024 | $2,165 | $168,620 | -- | -- |
| 2023 | $2,165 | $163,710 | $0 | $0 |
| 2022 | $2,021 | $158,950 | $0 | $0 |
| 2021 | $1,524 | $154,330 | $0 | $0 |
| 2020 | $2,000 | $152,200 | $0 | $0 |
| 2019 | $1,944 | $148,780 | $0 | $0 |
| 2018 | $1,945 | $146,010 | $0 | $0 |
| 2017 | $1,957 | $143,010 | $0 | $0 |
| 2016 | $1,979 | $140,070 | $30,000 | $110,070 |
| 2015 | $2,012 | $139,100 | $30,000 | $109,100 |
| 2014 | $1,536 | $108,980 | $25,000 | $83,980 |
Property History
| Date | Event | Price | List to Sale | Price per Sq Ft | Prior Sale |
|---|---|---|---|---|---|
| 11/14/2025 11/14/25 | Price Changed | $399,000 | -1.5% | $249 / Sq Ft | |
| 09/30/2025 09/30/25 | Price Changed | $405,000 | -2.2% | $253 / Sq Ft | |
| 09/06/2025 09/06/25 | For Sale | $414,000 | +150.9% | $258 / Sq Ft | |
| 10/28/2014 10/28/14 | Sold | $165,000 | -4.3% | $103 / Sq Ft | View Prior Sale |
| 10/12/2014 10/12/14 | Pending | -- | -- | -- | |
| 10/11/2014 10/11/14 | For Sale | $172,500 | -- | $108 / Sq Ft |
Purchase History
| Date | Type | Sale Price | Title Company |
|---|---|---|---|
| Warranty Deed | $165,000 | Supreme Title Closings Llc | |
| Warranty Deed | $18,000 | -- |
Mortgage History
| Date | Status | Loan Amount | Loan Type |
|---|---|---|---|
| Previous Owner | $79,800 | No Value Available |
Source: Space Coast MLS (Space Coast Association of REALTORS®)
MLS Number: 1056462
APN: 24-35-13-08-0000D.0-0029.00
- 3303 Echo Ridge Place
- 3424 Lost Canyon Place
- 3446 Rocky Gap Place
- 3485 Lost Canyon Place
- 3116 Winchester Dr
- 3104 Winchester Dr
- 2702 Winchester Dr
- 3004 Winchester Dr
- 2713 Winchester Dr
- 2211 Longbow Rd
- 2575 Cox Rd
- 2101 Lance Blvd
- 3816 Parapet Dr
- 3733 Crossbow Dr
- 3728 W Malory Ct
- 2111 Otterbein Ave
- 00 N Unknown
- 0000 Unknown
- 00000 Unknown
- 1933 Quail Ridge Ct Unit 1101
- 3147 Dunhill Dr
- 3154 Dunhill Dr
- 3020 Dunhill Dr
- 3070 Cirrus Dr
- 2236 Archer Ct
- 3705 Hwy 524
- 1917 Quail Ridge Ct Unit 1902
- 2600 Clearlake Rd
- 3701 Warwick Dr
- 1490 Dignity Cir
- 337 Mc Leod Dr
- 1556 University Ln Unit 406
- 1560 University Ln Unit 606
- 1708 University Ln Unit 508
- 1704 University Ln Unit 703
- 1514 Clearlake Rd
- 1524 Clearlake Rd
- 2811 N Indian River Dr
- 1514 Clearlake Rd Unit 76
- 1514 Clearlake Rd Unit 44

