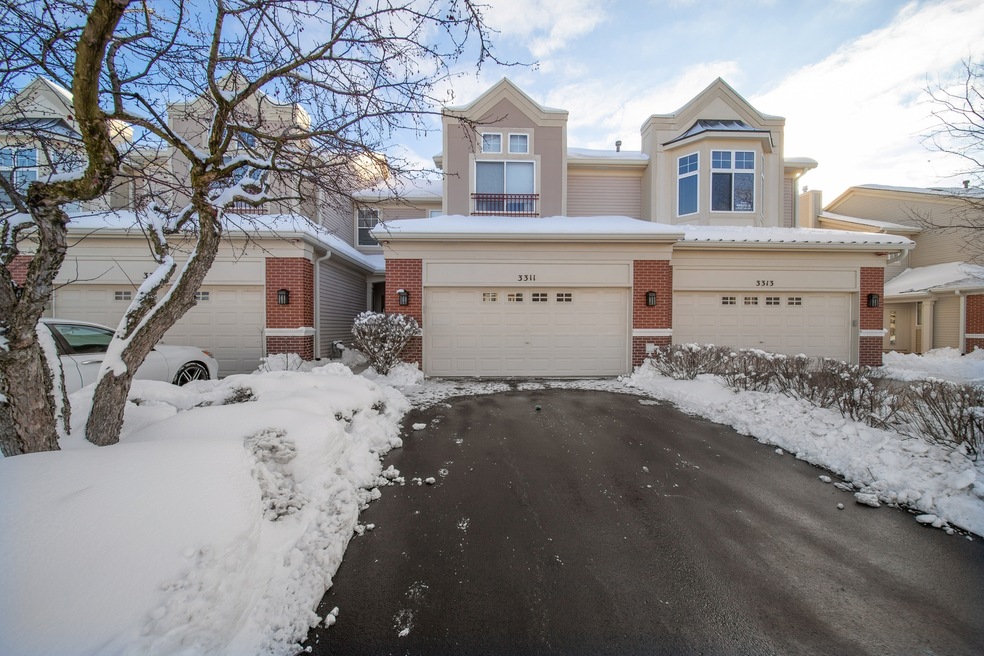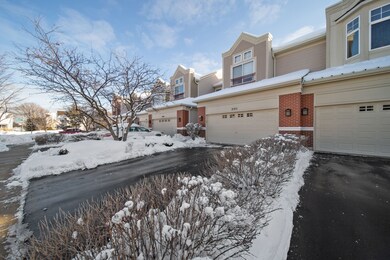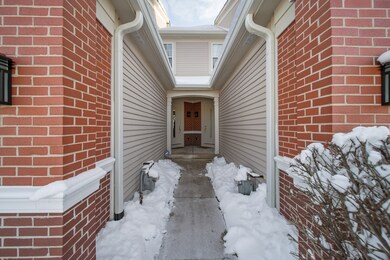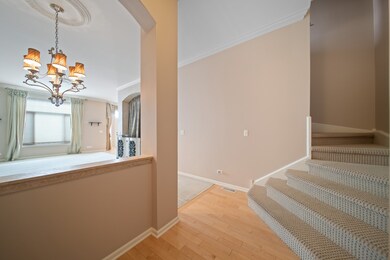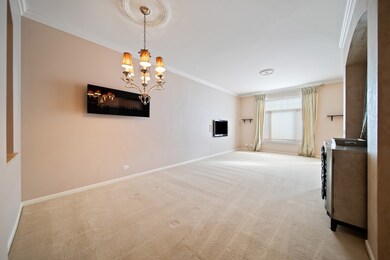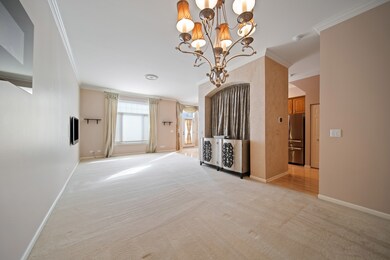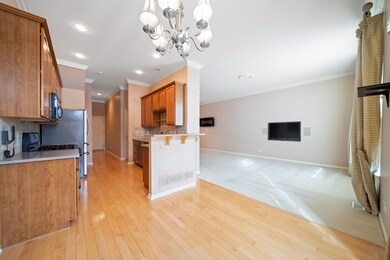
3311 Rosecroft Ln Unit 2 Naperville, IL 60564
White Eagle NeighborhoodHighlights
- Recreation Room
- Vaulted Ceiling
- Whirlpool Bathtub
- White Eagle Elementary School Rated A
- Wood Flooring
- Granite Countertops
About This Home
As of March 2021FABULOUS! Two-story, three-bedroom, two and a half bath townhome with ten-foot ceilings, beautiful crown moldings, custom draperies, and neutral decor; an incredible kitchen, finished basement, and a two-car garage! Honey Maple 42" cabinets, granite counters, and beautiful backsplash are the canvas for this kitchen with all stainless steel appliances, hardwood floors, and even a breakfast counter. The breakfast room has an alcoved French door that overlooks a semi-private tumbled brick paver patio. A portrait setting staircase leads to the second story with a luxurious owner's suite. One will love the deep walk-in closet, equipped with organizers, and the dual vanity bathroom with Jacuzzi tub, separate shower, and vaulted ceiling. The 2nd & 3rd Bedrooms share a bathroom and access to loft space-perfect for working from home situations. The spacious fully finished basement offers additional space for either a family room, work out, or a full office. There is a separate unfinished storage room with ample space for storage and the mechanicals. You can stay toasty warm or cozy cool with the new HVAC system installed in May 2019. The addition of blown-in insulation in the attic in 2017 will help keep those temperatures where you set them on your Ecobee thermostat too.
Last Agent to Sell the Property
RE/MAX of Naperville License #471004388 Listed on: 02/02/2021

Townhouse Details
Home Type
- Townhome
Est. Annual Taxes
- $6,307
Year Built
- Built in 2001
HOA Fees
- $334 Monthly HOA Fees
Parking
- 2 Car Attached Garage
- Garage Door Opener
- Driveway
- Parking Included in Price
Home Design
- Asphalt Roof
- Concrete Perimeter Foundation
Interior Spaces
- 1,865 Sq Ft Home
- 2-Story Property
- Vaulted Ceiling
- Ceiling Fan
- French Doors
- Formal Dining Room
- Recreation Room
- Loft
- Storage Room
- Home Gym
- Wood Flooring
Kitchen
- Breakfast Bar
- Range
- Microwave
- High End Refrigerator
- Dishwasher
- Stainless Steel Appliances
- Granite Countertops
- Disposal
Bedrooms and Bathrooms
- 3 Bedrooms
- 3 Potential Bedrooms
- Dual Sinks
- Whirlpool Bathtub
- Separate Shower
Laundry
- Laundry on main level
- Dryer
- Washer
Finished Basement
- Basement Fills Entire Space Under The House
- Sump Pump
Home Security
Schools
- White Eagle Elementary School
- Still Middle School
- Waubonsie Valley High School
Utilities
- Central Air
- Heating System Uses Natural Gas
- Lake Michigan Water
Additional Features
- Brick Porch or Patio
- Lot Dimensions are 24x70x24x70
Listing and Financial Details
- Homeowner Tax Exemptions
Community Details
Overview
- Association fees include insurance, exterior maintenance, lawn care, snow removal
- 6 Units
- Heatherstone East Association, Phone Number (630) 620-1133
- Heatherstone East Subdivision, Diversey Floorplan
- Property managed by ACM
Pet Policy
- Dogs and Cats Allowed
Security
- Resident Manager or Management On Site
- Storm Screens
- Carbon Monoxide Detectors
Ownership History
Purchase Details
Home Financials for this Owner
Home Financials are based on the most recent Mortgage that was taken out on this home.Purchase Details
Home Financials for this Owner
Home Financials are based on the most recent Mortgage that was taken out on this home.Purchase Details
Home Financials for this Owner
Home Financials are based on the most recent Mortgage that was taken out on this home.Purchase Details
Home Financials for this Owner
Home Financials are based on the most recent Mortgage that was taken out on this home.Similar Homes in Naperville, IL
Home Values in the Area
Average Home Value in this Area
Purchase History
| Date | Type | Sale Price | Title Company |
|---|---|---|---|
| Warranty Deed | $316,000 | First American Title Ins Co | |
| Warranty Deed | $283,000 | Fidelity National Title | |
| Warranty Deed | $267,000 | Greater Illinois Title Co | |
| Warranty Deed | $243,500 | Chicago Title Insurance Co |
Mortgage History
| Date | Status | Loan Amount | Loan Type |
|---|---|---|---|
| Open | $300,200 | New Conventional | |
| Previous Owner | $226,400 | New Conventional | |
| Previous Owner | $213,400 | New Conventional | |
| Previous Owner | $50,000 | Credit Line Revolving | |
| Previous Owner | $140,000 | Unknown | |
| Previous Owner | $140,000 | Unknown | |
| Previous Owner | $140,000 | No Value Available |
Property History
| Date | Event | Price | Change | Sq Ft Price |
|---|---|---|---|---|
| 03/19/2021 03/19/21 | Sold | $316,000 | +0.3% | $169 / Sq Ft |
| 02/06/2021 02/06/21 | Pending | -- | -- | -- |
| 02/02/2021 02/02/21 | For Sale | $315,000 | +18.0% | $169 / Sq Ft |
| 06/05/2015 06/05/15 | Sold | $267,000 | -13.9% | $145 / Sq Ft |
| 04/15/2015 04/15/15 | Pending | -- | -- | -- |
| 04/07/2015 04/07/15 | For Sale | $310,000 | -- | $168 / Sq Ft |
Tax History Compared to Growth
Tax History
| Year | Tax Paid | Tax Assessment Tax Assessment Total Assessment is a certain percentage of the fair market value that is determined by local assessors to be the total taxable value of land and additions on the property. | Land | Improvement |
|---|---|---|---|---|
| 2023 | $7,527 | $108,578 | $27,369 | $81,209 |
| 2022 | $6,863 | $100,723 | $25,892 | $74,831 |
| 2021 | $6,550 | $95,927 | $24,659 | $71,268 |
| 2020 | $6,423 | $94,407 | $24,268 | $70,139 |
| 2019 | $6,307 | $91,746 | $23,584 | $68,162 |
| 2018 | $6,059 | $86,890 | $23,065 | $63,825 |
| 2017 | $5,961 | $84,647 | $22,470 | $62,177 |
| 2016 | $5,946 | $82,825 | $21,986 | $60,839 |
| 2015 | $5,929 | $79,639 | $21,140 | $58,499 |
| 2014 | $5,929 | $78,080 | $21,140 | $56,940 |
| 2013 | $5,929 | $78,080 | $21,140 | $56,940 |
Agents Affiliated with this Home
-
Fran Bixler

Seller's Agent in 2021
Fran Bixler
RE/MAX
(630) 544-4600
2 in this area
33 Total Sales
-
Joe Taylor
J
Buyer's Agent in 2021
Joe Taylor
Realty Executives
(224) 489-7214
1 in this area
45 Total Sales
-
Caroline Neveril

Seller's Agent in 2015
Caroline Neveril
@ Properties
(630) 726-1118
34 Total Sales
-
Hemant Chavan
H
Buyer's Agent in 2015
Hemant Chavan
Charles Rutenberg Realty of IL
(630) 660-6231
5 Total Sales
Map
Source: Midwest Real Estate Data (MRED)
MLS Number: 10984850
APN: 01-04-410-048
- 3331 Rosecroft Ln
- 3307 Rosecroft Ln Unit 2
- 3310 Rosecroft Ln
- 3133 Reflection Dr
- 3427 Breitwieser Ln Unit 4
- 3536 Scottsdale Cir
- 3216 Cool Springs Ct
- 2811 Haven Ct
- 3635 Chesapeake Ln
- 2924 Raleigh Ct
- 2830 Alameda Ct
- 3744 Highknob Cir
- 2936 Stonewater Dr Unit 141
- 3316 Tall Grass Dr
- 2611 Cedar Glade Dr Unit 201
- 2904 Portage St
- 2577 Warm Springs Ln
- 2929 Portage St
- 3832 Chesapeake Ln
- 2435 Sheehan Dr Unit 201
