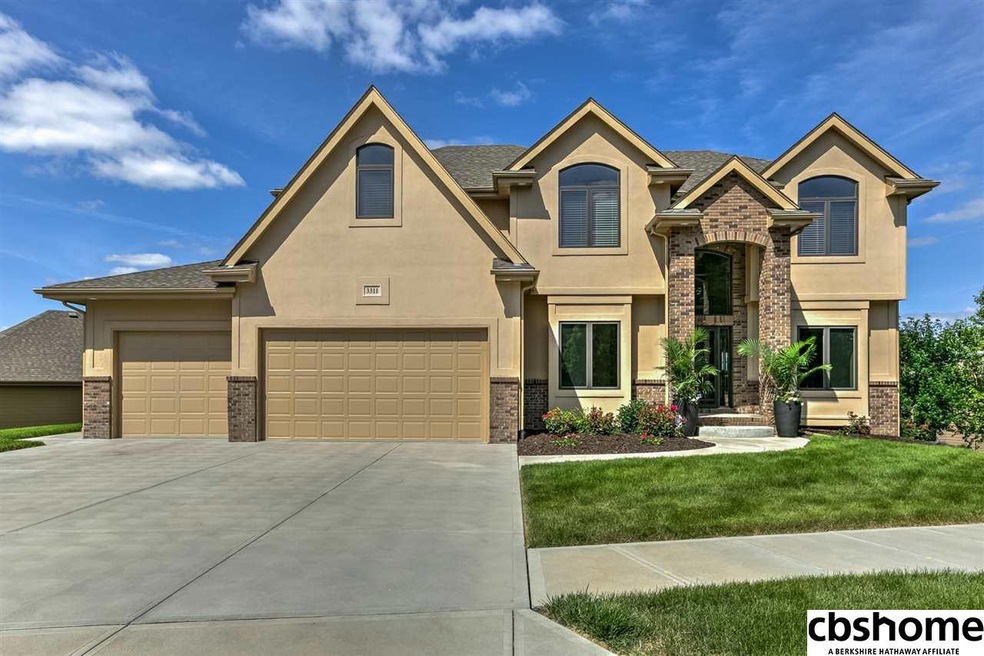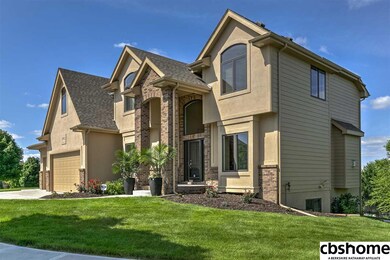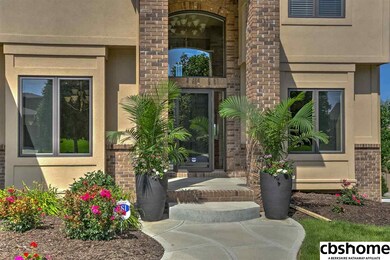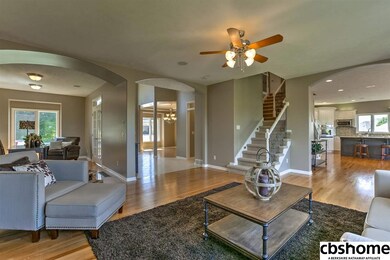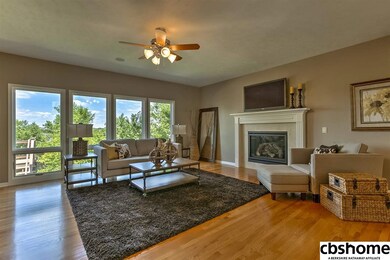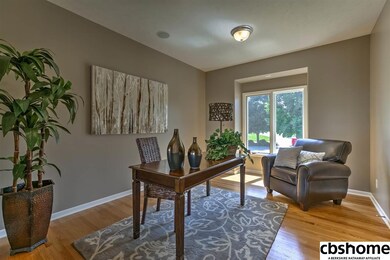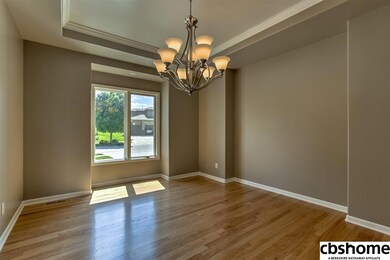
3311 S 185th St Omaha, NE 68130
South Elkhorn NeighborhoodHighlights
- Spa
- Deck
- No HOA
- West Bay Elementary School Rated A
- Wood Flooring
- 3 Car Attached Garage
About This Home
As of April 2021Simply beautiful. 2-story entry leads to living room w/floor to ceiling windows, polished wood floors, & fireplace. Entertainer's kitchen w/SS appliances included, dining area, & cozy spot to sit & read the morning paper. Each bdrm has private bath & tremendous closet space. Lower level walk out boasts additional kitchen w/all appliances staying & loads of storage. Take time to see tree top view from back deck overlooking ample yard. Quality-construction home within a close knit community.
Last Agent to Sell the Property
Better Homes and Gardens R.E. License #20060160 Listed on: 07/08/2015

Home Details
Home Type
- Single Family
Year Built
- Built in 2010
Lot Details
- Sprinkler System
Parking
- 3 Car Attached Garage
Home Design
- Brick Exterior Construction
- Composition Roof
- Hardboard
- Stucco
Interior Spaces
- 2-Story Property
- Wet Bar
- Ceiling height of 9 feet or more
- Ceiling Fan
- Window Treatments
- Bay Window
- Two Story Entrance Foyer
- Living Room with Fireplace
- Dining Area
- Home Security System
Kitchen
- Oven
- Microwave
- Dishwasher
- Disposal
Flooring
- Wood
- Wall to Wall Carpet
- Vinyl
Bedrooms and Bathrooms
- 5 Bedrooms
- Walk-In Closet
- Spa Bath
Basement
- Walk-Out Basement
- Basement Windows
Outdoor Features
- Spa
- Deck
- Patio
- Exterior Lighting
Schools
- West Bay Elementary School
- Elkhorn Ridge Middle School
- Elkhorn South High School
Utilities
- Humidifier
- Forced Air Heating and Cooling System
- Heating System Uses Gas
- Cable TV Available
Community Details
- No Home Owners Association
- West Bay Woods 2 Subdivision
Listing and Financial Details
- Assessor Parcel Number 2425241737
- Tax Block 32
Ownership History
Purchase Details
Home Financials for this Owner
Home Financials are based on the most recent Mortgage that was taken out on this home.Purchase Details
Home Financials for this Owner
Home Financials are based on the most recent Mortgage that was taken out on this home.Purchase Details
Home Financials for this Owner
Home Financials are based on the most recent Mortgage that was taken out on this home.Purchase Details
Similar Homes in the area
Home Values in the Area
Average Home Value in this Area
Purchase History
| Date | Type | Sale Price | Title Company |
|---|---|---|---|
| Warranty Deed | $625,000 | Nebraska Title Company | |
| Warranty Deed | $430,000 | Ambassador Title Services | |
| Corporate Deed | $479,000 | None Available | |
| Deed | $55,000 | -- |
Mortgage History
| Date | Status | Loan Amount | Loan Type |
|---|---|---|---|
| Open | $500,000 | New Conventional | |
| Previous Owner | $344,000 | New Conventional | |
| Previous Owner | $150,000 | New Conventional |
Property History
| Date | Event | Price | Change | Sq Ft Price |
|---|---|---|---|---|
| 04/27/2021 04/27/21 | Sold | $625,000 | +4.2% | $134 / Sq Ft |
| 03/13/2021 03/13/21 | Pending | -- | -- | -- |
| 02/16/2021 02/16/21 | For Sale | $600,000 | +39.5% | $128 / Sq Ft |
| 08/12/2015 08/12/15 | Sold | $430,000 | -4.4% | $92 / Sq Ft |
| 07/12/2015 07/12/15 | Pending | -- | -- | -- |
| 07/08/2015 07/08/15 | For Sale | $450,000 | -- | $96 / Sq Ft |
Tax History Compared to Growth
Tax History
| Year | Tax Paid | Tax Assessment Tax Assessment Total Assessment is a certain percentage of the fair market value that is determined by local assessors to be the total taxable value of land and additions on the property. | Land | Improvement |
|---|---|---|---|---|
| 2023 | $15,235 | $724,600 | $81,300 | $643,300 |
| 2022 | $14,168 | $619,600 | $81,300 | $538,300 |
| 2021 | $13,843 | $601,500 | $81,300 | $520,200 |
| 2020 | $12,631 | $543,700 | $81,300 | $462,400 |
| 2019 | $11,080 | $478,500 | $81,300 | $397,200 |
| 2018 | $10,982 | $478,500 | $81,300 | $397,200 |
| 2017 | $12,806 | $478,500 | $81,300 | $397,200 |
| 2016 | $12,806 | $487,800 | $55,000 | $432,800 |
| 2015 | $12,960 | $487,800 | $55,000 | $432,800 |
| 2014 | $12,960 | $470,300 | $55,000 | $415,300 |
Agents Affiliated with this Home
-
Jill Lewis-Harris

Seller's Agent in 2021
Jill Lewis-Harris
BHHS Ambassador Real Estate
(402) 598-9121
13 in this area
116 Total Sales
-
Heidi Steskal

Buyer's Agent in 2021
Heidi Steskal
BHHS Ambassador Real Estate
(402) 660-6712
2 in this area
133 Total Sales
-
Aubrey Hess

Seller's Agent in 2015
Aubrey Hess
Better Homes and Gardens R.E.
(402) 312-7796
3 in this area
212 Total Sales
Map
Source: Great Plains Regional MLS
MLS Number: 21512770
APN: 2524-1737-24
- 3561 S 185th Ave
- 18476 Vinton St
- 18470 Vinton St
- 18652 Van Camp Dr
- 3335 S 188th Ave
- 3231 S 188th Ave
- 3334 S 188th Ave
- 3814 S 186th Ave
- 18914 C St
- 19012 C St
- 3835 S 179th Terrace
- 2442 S 186th Cir
- 2307 S 184th Cir
- 19222 Pasadena Cir
- 18313 Dupont Cir
- 3620 S 193rd St
- 2330 S 183rd Cir
- 18320 Dupont Cir
- 2639 S 191st Cir
- 2143 S 181st Cir
