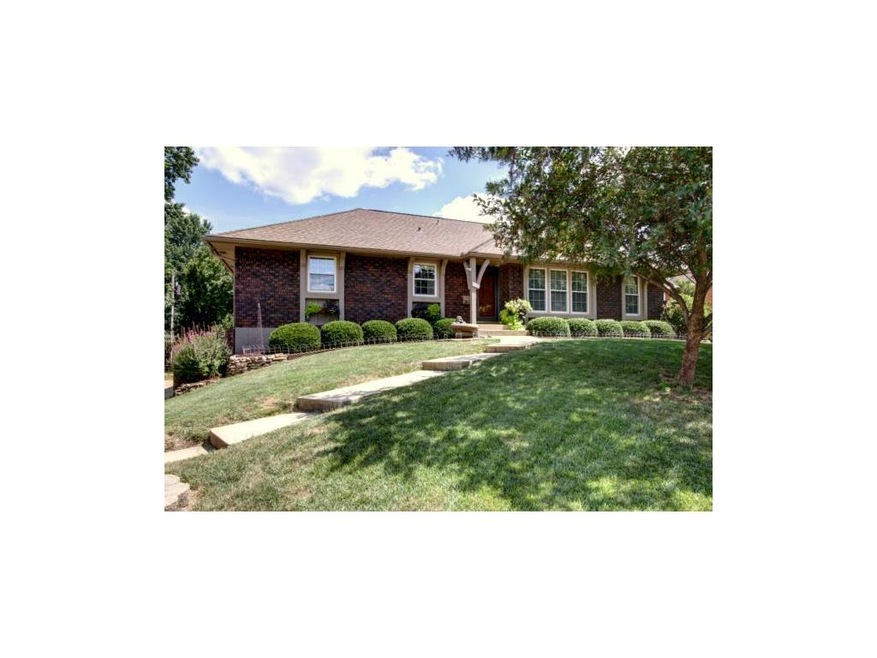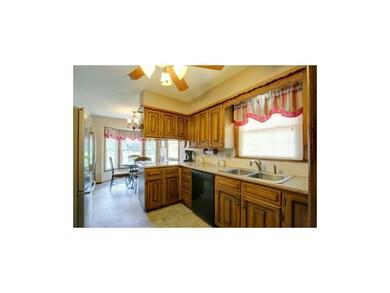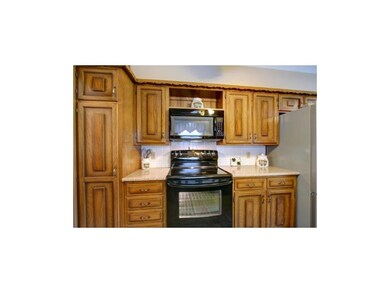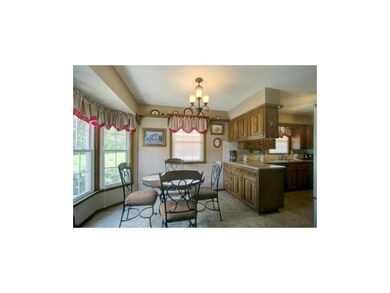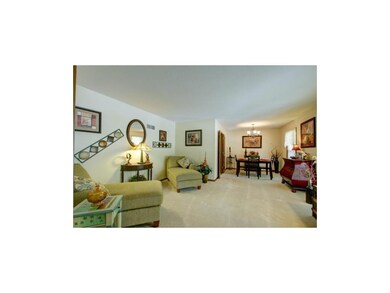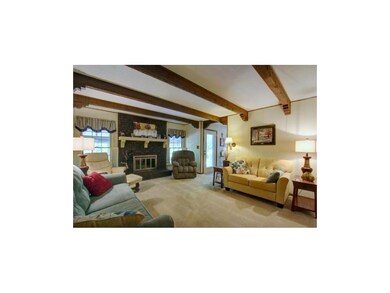
3311 S Crane St Independence, MO 64055
Sycamore NeighborhoodHighlights
- Custom Closet System
- Pond
- Vaulted Ceiling
- Deck
- Family Room with Fireplace
- Traditional Architecture
About This Home
As of October 2015This is that rare neighborhood in which generations of families choose to live. Beautiful raised ranch on double lot w/ updated windows, newer roof & HVAC, quartz countertops, pantry & eat in kitchen. TLC shows on this exceptionally well maintained home. Finished basement with wet bar & fireplace. Enjoy raising your family &/or entertaining in your new home. All weather porch surrounded by a "Powell Gardens" like backyard with Koi ponds and water falls. Plenty of room to relax in the country serenity in the heart of the city. Large storage shed in the back of your 1/2 acre lot. Life doesn't get any better!
Last Agent to Sell the Property
KC Vintage Realty LLC License #2012013926 Listed on: 08/14/2015
Home Details
Home Type
- Single Family
Est. Annual Taxes
- $2,278
Year Built
- Built in 1967
Lot Details
- Lot Dimensions are 261x90
- Home fronts a stream
- Many Trees
Parking
- 2 Car Attached Garage
- Side Facing Garage
- Garage Door Opener
Home Design
- Traditional Architecture
- Composition Roof
- Board and Batten Siding
Interior Spaces
- 2,080 Sq Ft Home
- Wet Bar: Laminate Counters, Wet Bar, Fireplace, Carpet, Shades/Blinds, Ceiling Fan(s), Linoleum, Pantry, All Carpet, Shower Over Tub, Built-in Features, Shower Only, Vinyl
- Built-In Features: Laminate Counters, Wet Bar, Fireplace, Carpet, Shades/Blinds, Ceiling Fan(s), Linoleum, Pantry, All Carpet, Shower Over Tub, Built-in Features, Shower Only, Vinyl
- Vaulted Ceiling
- Ceiling Fan: Laminate Counters, Wet Bar, Fireplace, Carpet, Shades/Blinds, Ceiling Fan(s), Linoleum, Pantry, All Carpet, Shower Over Tub, Built-in Features, Shower Only, Vinyl
- Skylights
- Wood Burning Fireplace
- Fireplace With Gas Starter
- Thermal Windows
- Shades
- Plantation Shutters
- Drapes & Rods
- Family Room with Fireplace
- 2 Fireplaces
- Separate Formal Living Room
- Breakfast Room
- Formal Dining Room
- Recreation Room with Fireplace
- Workshop
- Sun or Florida Room
- Screened Porch
- Storm Doors
Kitchen
- Eat-In Kitchen
- Free-Standing Range
- Dishwasher
- Granite Countertops
- Laminate Countertops
- Disposal
Flooring
- Wood
- Wall to Wall Carpet
- Linoleum
- Laminate
- Stone
- Ceramic Tile
- Luxury Vinyl Plank Tile
- Luxury Vinyl Tile
Bedrooms and Bathrooms
- 3 Bedrooms
- Primary Bedroom on Main
- Custom Closet System
- Cedar Closet: Laminate Counters, Wet Bar, Fireplace, Carpet, Shades/Blinds, Ceiling Fan(s), Linoleum, Pantry, All Carpet, Shower Over Tub, Built-in Features, Shower Only, Vinyl
- Walk-In Closet: Laminate Counters, Wet Bar, Fireplace, Carpet, Shades/Blinds, Ceiling Fan(s), Linoleum, Pantry, All Carpet, Shower Over Tub, Built-in Features, Shower Only, Vinyl
- Double Vanity
- Bathtub with Shower
Finished Basement
- Walk-Out Basement
- Laundry in Basement
Outdoor Features
- Pond
- Deck
Utilities
- Forced Air Heating and Cooling System
Community Details
- East Lynn Subdivision
Listing and Financial Details
- Assessor Parcel Number 26-730-05-32-00-0-00-000
Ownership History
Purchase Details
Home Financials for this Owner
Home Financials are based on the most recent Mortgage that was taken out on this home.Purchase Details
Home Financials for this Owner
Home Financials are based on the most recent Mortgage that was taken out on this home.Purchase Details
Similar Homes in Independence, MO
Home Values in the Area
Average Home Value in this Area
Purchase History
| Date | Type | Sale Price | Title Company |
|---|---|---|---|
| Warranty Deed | -- | Continental Title | |
| Warranty Deed | -- | Cbkc Title & Escrow Llc | |
| Deed | -- | Heart Of America Title Inc |
Mortgage History
| Date | Status | Loan Amount | Loan Type |
|---|---|---|---|
| Open | $133,462 | FHA | |
| Closed | $133,943 | FHA | |
| Previous Owner | $130,055 | New Conventional |
Property History
| Date | Event | Price | Change | Sq Ft Price |
|---|---|---|---|---|
| 05/22/2025 05/22/25 | For Sale | $275,000 | +61.9% | $132 / Sq Ft |
| 10/21/2015 10/21/15 | Sold | -- | -- | -- |
| 09/04/2015 09/04/15 | Pending | -- | -- | -- |
| 08/14/2015 08/14/15 | For Sale | $169,900 | +13.3% | $82 / Sq Ft |
| 12/18/2013 12/18/13 | Sold | -- | -- | -- |
| 10/31/2013 10/31/13 | Pending | -- | -- | -- |
| 09/26/2013 09/26/13 | For Sale | $149,900 | -- | $72 / Sq Ft |
Tax History Compared to Growth
Tax History
| Year | Tax Paid | Tax Assessment Tax Assessment Total Assessment is a certain percentage of the fair market value that is determined by local assessors to be the total taxable value of land and additions on the property. | Land | Improvement |
|---|---|---|---|---|
| 2024 | $3,056 | $45,133 | $7,340 | $37,793 |
| 2023 | $3,056 | $45,132 | $4,516 | $40,616 |
| 2022 | $2,849 | $38,570 | $5,541 | $33,029 |
| 2021 | $2,848 | $38,570 | $5,541 | $33,029 |
| 2020 | $2,564 | $33,745 | $5,541 | $28,204 |
| 2019 | $2,523 | $33,745 | $5,541 | $28,204 |
| 2018 | $2,300 | $29,368 | $4,822 | $24,546 |
| 2017 | $2,300 | $29,368 | $4,822 | $24,546 |
| 2016 | $2,119 | $26,791 | $4,305 | $22,486 |
| 2014 | $2,013 | $29,374 | $4,180 | $25,194 |
Agents Affiliated with this Home
-
Missy Spero

Seller Co-Listing Agent in 2025
Missy Spero
ReeceNichols - Eastland
(816) 500-7400
75 Total Sales
-
Jana Weaver

Seller's Agent in 2015
Jana Weaver
KC Vintage Realty LLC
(816) 812-5355
29 Total Sales
-
Michelle Hightower
M
Buyer's Agent in 2015
Michelle Hightower
ReeceNichols - Eastland
(816) 519-7565
2 in this area
75 Total Sales
-
Donny Brewer

Seller's Agent in 2013
Donny Brewer
Chartwell Realty LLC
(816) 877-8700
1 in this area
86 Total Sales
Map
Source: Heartland MLS
MLS Number: 1953718
APN: 26-730-05-32-00-0-00-000
- 14604 E 34th St S
- 633 E Leslie Dr
- 14606 E 36th St S
- 3700 S Adams Ave
- 14400 E 32nd Terrace S
- 3518 S Hocker Ave
- 3601 S Hocker Ave
- 3624 S Emery St
- 1928 S Drumm Ave
- 15402 E 37th Terrace S
- 3804 S Drumm Ave
- 3619 S Haden Dr
- 3601 S Noland Rd
- 327 E Partridge Ave
- 3924 Crane Ave
- 17211 E 32nd St S
- 718 E Red Rd
- 3809 S Greenwich Ln
- 2009 S Hummel Dr
- 311 E Hansen Ct Unit 73
