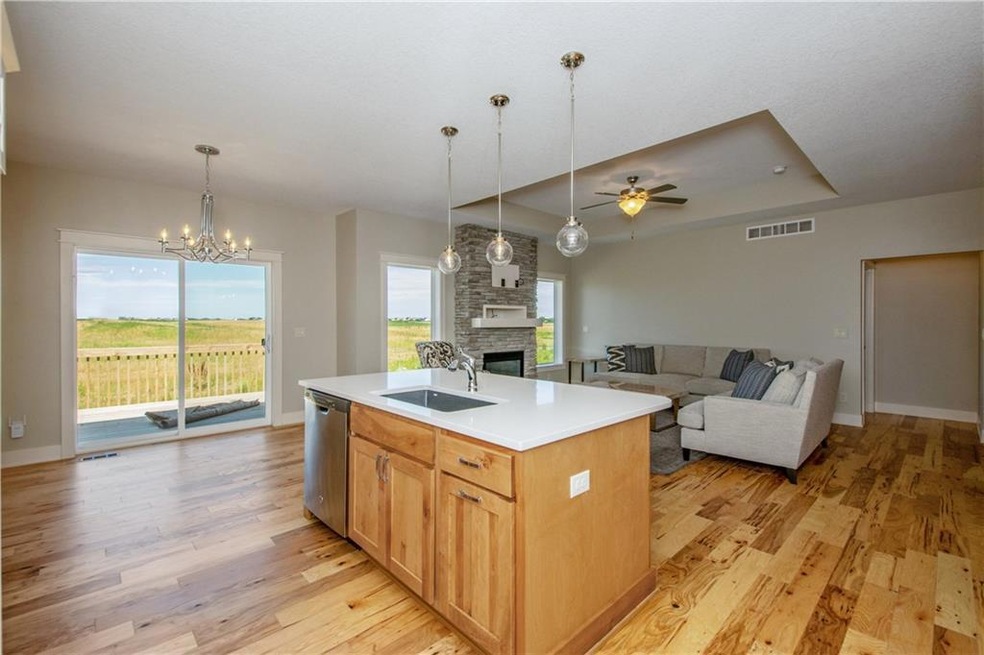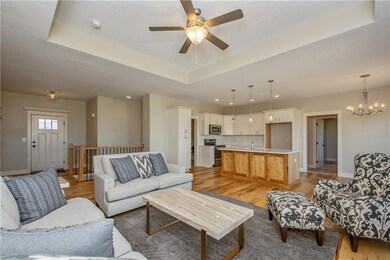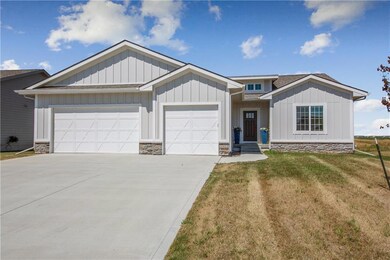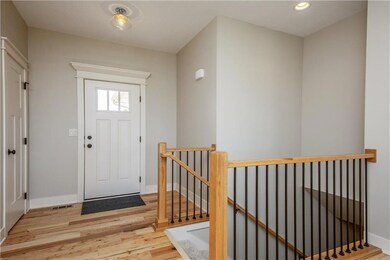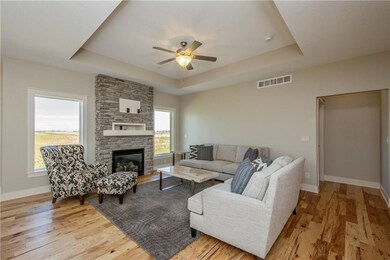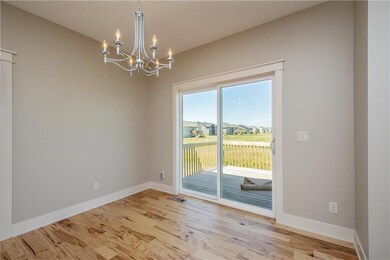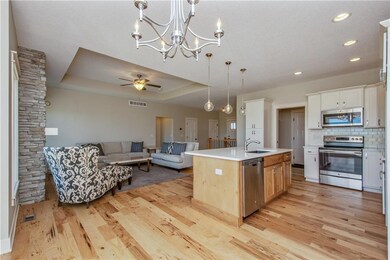
3312 13th Ave SE Altoona, IA 50009
Estimated Value: $409,009 - $476,000
Highlights
- Deck
- Ranch Style House
- Mud Room
- Clay Elementary School Rated A-
- Wood Flooring
- No HOA
About This Home
As of December 2019Fantastic value in Altoona! This 4 bedroom, 4 bathroom home offers almost 3000 square feet of finished living area, and a 3 stall garage. The main level of the home offers 3 bedrooms, 2.5 bathrooms, and the lower level includes an additional bedroom and full bathroom along with a wet bar. Features of the home include: Hardwood flooring, gas fireplace, mudroom off garage, main level laundry with washer/dryer included, open kitchen with stainless appliances and large island, and a fantastic master suite with double vanities and a walk in closet. The home is located in a fantastic development, Spring Creek Ridge, just a few minutes North of Southeast Polk High School and very close to multiple parks in Altoona. Very easy to show and immediate occupancy is available. Please call today for a private tour.
Home Details
Home Type
- Single Family
Est. Annual Taxes
- $1,462
Year Built
- Built in 2017
Lot Details
- 9,782 Sq Ft Lot
- Lot Dimensions are 73x134
Home Design
- Ranch Style House
- Asphalt Shingled Roof
- Stone Siding
- Cement Board or Planked
Interior Spaces
- 1,678 Sq Ft Home
- Wet Bar
- Gas Log Fireplace
- Mud Room
- Family Room Downstairs
- Dining Area
- Fire and Smoke Detector
- Laundry on main level
- Finished Basement
Kitchen
- Eat-In Kitchen
- Stove
- Microwave
- Dishwasher
Flooring
- Wood
- Carpet
- Tile
Bedrooms and Bathrooms
- 4 Bedrooms | 3 Main Level Bedrooms
Parking
- 3 Car Attached Garage
- Driveway
Additional Features
- Deck
- Forced Air Heating and Cooling System
Community Details
- No Home Owners Association
Listing and Financial Details
- Assessor Parcel Number 17100511025034
Ownership History
Purchase Details
Purchase Details
Home Financials for this Owner
Home Financials are based on the most recent Mortgage that was taken out on this home.Purchase Details
Home Financials for this Owner
Home Financials are based on the most recent Mortgage that was taken out on this home.Purchase Details
Home Financials for this Owner
Home Financials are based on the most recent Mortgage that was taken out on this home.Similar Homes in Altoona, IA
Home Values in the Area
Average Home Value in this Area
Purchase History
| Date | Buyer | Sale Price | Title Company |
|---|---|---|---|
| Rayl Steven | -- | None Listed On Document | |
| Steven Rayl | $308,000 | None Available | |
| Cunningham Steven | $340,000 | None Available | |
| Classic Builders Inc | -- | None Available |
Mortgage History
| Date | Status | Borrower | Loan Amount |
|---|---|---|---|
| Open | Rayl Steven Evan | $65,000 | |
| Previous Owner | Cunningham Steven | $351,116 | |
| Previous Owner | Classic Builders Inc | $272,000 |
Property History
| Date | Event | Price | Change | Sq Ft Price |
|---|---|---|---|---|
| 12/05/2019 12/05/19 | Sold | $308,000 | -6.7% | $184 / Sq Ft |
| 12/03/2019 12/03/19 | Pending | -- | -- | -- |
| 07/16/2019 07/16/19 | For Sale | $330,000 | -2.9% | $197 / Sq Ft |
| 07/24/2018 07/24/18 | Sold | $339,900 | +0.1% | $200 / Sq Ft |
| 07/20/2018 07/20/18 | Pending | -- | -- | -- |
| 08/30/2017 08/30/17 | For Sale | $339,450 | -- | $200 / Sq Ft |
Tax History Compared to Growth
Tax History
| Year | Tax Paid | Tax Assessment Tax Assessment Total Assessment is a certain percentage of the fair market value that is determined by local assessors to be the total taxable value of land and additions on the property. | Land | Improvement |
|---|---|---|---|---|
| 2024 | $4,278 | $291,100 | $83,700 | $207,400 |
| 2023 | $4,560 | $366,100 | $83,700 | $282,400 |
| 2022 | $4,286 | $331,900 | $79,000 | $252,900 |
| 2021 | $5,656 | $331,900 | $79,000 | $252,900 |
| 2020 | $5,656 | $327,400 | $78,100 | $249,300 |
| 2019 | $4,792 | $327,400 | $78,100 | $249,300 |
| 2018 | $6 | $268,900 | $61,000 | $207,900 |
Agents Affiliated with this Home
-
Cy Phillips

Seller's Agent in 2019
Cy Phillips
Space Simply
(515) 423-0899
606 Total Sales
-
Sara Macias

Buyer's Agent in 2019
Sara Macias
RE/MAX
(515) 238-8670
71 Total Sales
-
Mike Christiansen

Seller's Agent in 2018
Mike Christiansen
EXP Realty, LLC
(515) 783-0181
233 Total Sales
-
Katelyn Christiansen

Seller Co-Listing Agent in 2018
Katelyn Christiansen
EXP Realty, LLC
(515) 822-4813
95 Total Sales
Map
Source: Des Moines Area Association of REALTORS®
MLS Number: 586956
APN: 171/00511-025-034
- 1226 33rd St SE
- 1201 33rd St SE
- 3207 Lakeview Dr SE
- 1007 33rd St SE
- 8091 NE 30th Place
- 1028 33rd St SE
- 1010 33rd St SE
- 1048 34th St SE
- 1042 34th St SE
- 8212 NE 27th Ave
- 8065 NE 25th Ave
- 2619 Spring Ct SE
- 608 28th St SE
- 433 34th St SE
- 635 25th St SE
- 316 34th St SE
- 301 31st St SE
- 603 25th St SE
- 218 34th St SE
- 2813 3rd Ave SE
- 3312 13th Ave SE
- 3312 13th Ave SE
- 3320 13th Ave SE
- 3304 13th Ave SE
- 1247 34th St SE
- 3313 13th Ave SE
- 3305 13th Ave SE
- 1239 34th St SE
- 3321 13th Ave SE
- 1231 34th St SE
- 3329 13th Ave SE
- 3232 13th Ave SE
- 1223 33rd St SE
- 1223 34th St SE
- 3233 13th Ave SE
- 1215 33rd St SE
- 3224 13th Ave SE
- 1244 34th St SE
- 3337 13th Ave SE
- 3225 13th Ave SE
