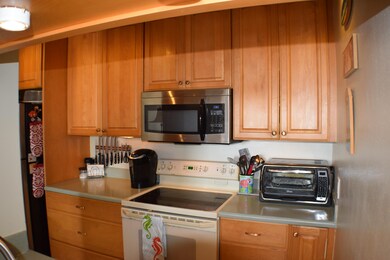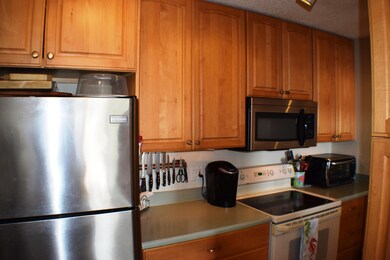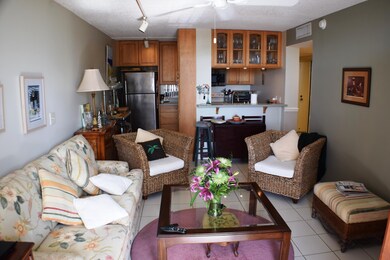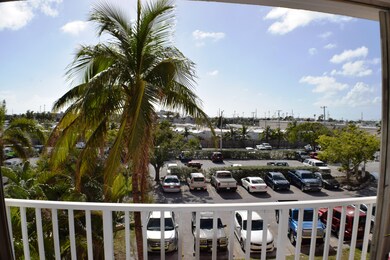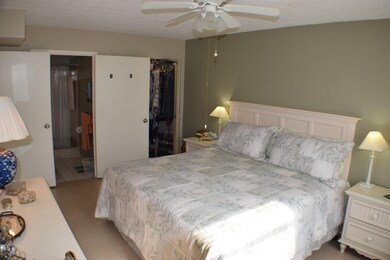
Santa Clara Condominiums 3312 Northside Dr Unit 302 Key West, FL 33040
New Town NeighborhoodEstimated Value: $379,000 - $468,000
Highlights
- Building Security
- Balcony
- Walk-In Closet
- Concrete Pool
- Complete Accordion Shutters
- Electric Gate
About This Home
As of April 2018Largest open floor plan 2 Bedroom with ensuite master and walk in closet. Two full updated baths. The grounds offer secure access and parking with a large pool and two tennis courts. Centrally located in Key West. Storage unit included.
Last Agent to Sell the Property
Sean Farrer, P.A.
Coastline R.E. & Property Mgmt. (KW) Listed on: 02/24/2018
Last Buyer's Agent
Haydee Stewart
Florida Keys Real Estate Company (KW)
Property Details
Home Type
- Condominium
Est. Annual Taxes
- $2,080
Year Built
- Built in 1980
Lot Details
- 3
HOA Fees
- $723 Monthly HOA Fees
Interior Spaces
- 880 Sq Ft Home
- Multi-Level Property
- Ceiling Fan
- Tile Flooring
- Laundry Room
Kitchen
- Oven
- Range
- Microwave
Bedrooms and Bathrooms
- 2 Bedrooms
- Walk-In Closet
- 2 Full Bathrooms
Home Security
Parking
- Electric Gate
- Guest Parking
- Open Parking
Pool
- Concrete Pool
- In Ground Pool
Outdoor Features
- Balcony
- Outdoor Storage
Utilities
- Central Air
- Public Hookup Available For Sewer
- Cable TV Available
Listing and Financial Details
- Assessor Parcel Number 00066171-003300
Community Details
Overview
- Association fees include bldg exterior mnt, security, common area mnt, cable, building insurance
- Santa Clara Subdivision
- Rental Restrictions
Pet Policy
- No Pets Allowed
- Pet Restriction: only Service Animals
Security
- Building Security
- Complete Accordion Shutters
- Impact Glass
- Fire and Smoke Detector
Recreation
- Tennis Courts
Ownership History
Purchase Details
Home Financials for this Owner
Home Financials are based on the most recent Mortgage that was taken out on this home.Purchase Details
Home Financials for this Owner
Home Financials are based on the most recent Mortgage that was taken out on this home.Purchase Details
Home Financials for this Owner
Home Financials are based on the most recent Mortgage that was taken out on this home.Purchase Details
Purchase Details
Purchase Details
Similar Homes in Key West, FL
Home Values in the Area
Average Home Value in this Area
Purchase History
| Date | Buyer | Sale Price | Title Company |
|---|---|---|---|
| Kuntzmann Didier | $255,000 | None Listed On Document | |
| Kuntzmann Didier | $255,000 | None Listed On Document | |
| Hartmann Gregory H | $200,000 | -- | |
| Hartmann Gregory H | $91,500 | -- | |
| Hartmann Gregory H | $59,900 | -- | |
| Hartmann Gregory H | $44,000 | -- |
Mortgage History
| Date | Status | Borrower | Loan Amount |
|---|---|---|---|
| Open | Kuntzmann Didier | $191,000 | |
| Closed | Kuntzmann Didier | $191,000 | |
| Previous Owner | Hartmann Gregory H | $187,000 | |
| Previous Owner | Hartmann Gregory H | $180,000 |
Property History
| Date | Event | Price | Change | Sq Ft Price |
|---|---|---|---|---|
| 04/30/2018 04/30/18 | Sold | $255,000 | -3.4% | $290 / Sq Ft |
| 03/24/2018 03/24/18 | Pending | -- | -- | -- |
| 02/24/2018 02/24/18 | For Sale | $264,000 | -- | $300 / Sq Ft |
Tax History Compared to Growth
Tax History
| Year | Tax Paid | Tax Assessment Tax Assessment Total Assessment is a certain percentage of the fair market value that is determined by local assessors to be the total taxable value of land and additions on the property. | Land | Improvement |
|---|---|---|---|---|
| 2024 | $1,593 | $244,569 | -- | $244,569 |
| 2023 | $1,593 | $141,067 | $0 | $141,067 |
| 2022 | $1,453 | $126,372 | $0 | $126,372 |
| 2021 | $2,328 | $216,993 | $0 | $216,993 |
| 2020 | $2,290 | $213,880 | $0 | $213,880 |
| 2019 | $2,302 | $213,717 | $0 | $213,717 |
| 2018 | $2,251 | $213,717 | $0 | $0 |
| 2017 | $2,153 | $206,217 | $0 | $0 |
| 2016 | $2,080 | $186,364 | $0 | $0 |
| 2015 | $1,909 | $149,306 | $0 | $0 |
| 2014 | $2,006 | $152,880 | $0 | $0 |
Agents Affiliated with this Home
-
S
Seller's Agent in 2018
Sean Farrer, P.A.
Coastline R.E. & Property Mgmt. (KW)
-
H
Buyer's Agent in 2018
Haydee Stewart
Florida Keys Real Estate Company (KW)
About Santa Clara Condominiums
Map
Source: Florida Keys Board of REALTORS®
MLS Number: 578924
APN: 00066171-003300
- 3312 Northside Dr Unit 407
- 3312 Northside Dr Unit 305
- 3312 Northside Dr Unit 707
- 3312 Northside Dr Unit 316
- 3312 Northside Dr Unit 405
- 3312 Northside Dr Unit 401
- 3314 Northside Dr Unit 86
- 3314 Northside Dr Unit 31
- 1006 16th Terrace
- 1106 17th St
- 3246 Duck Ave
- 3440 Duck Ave
- 3212 Harriet Ave
- 3409 Eagle Ave
- 3612 Northside Dr
- 3210 Eagle Ave
- 3355 Flagler Ave
- 3709 Donald Ave
- 3532 Duck Ave
- 3510 Eagle Ave
- 3312 Northside Dr Unit New Town Condo
- 3312 Northside Dr
- 3312 Northside Dr Unit 4
- 3312 Northside Dr Unit 514
- 3312 Northside Dr Unit 408
- 3312 Northside Dr Unit 210
- 3312 Northside Dr Unit 411
- 3312 Northside Dr Unit 301
- 3312 Northside Dr Unit 304
- 3312 Northside Dr Unit 211
- 3312 Northside Dr Unit 208
- 3312 Northside Dr Unit 611
- 3312 Northside Dr Unit 303
- 3312 Northside Dr Unit 308
- 3312 Northside Dr Unit 516
- 3312 Northside Dr Unit 601
- 3312 Northside Dr Unit 313
- 3312 Northside Dr Unit 608
- 3312 Northside Dr Unit 215
- 3312 Northside Dr Unit 310

