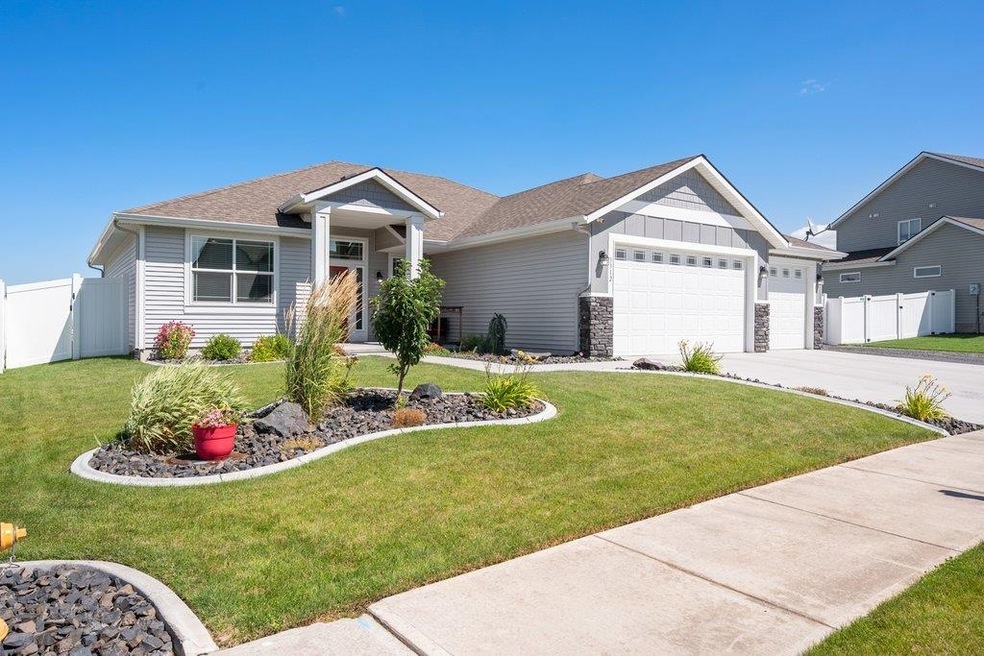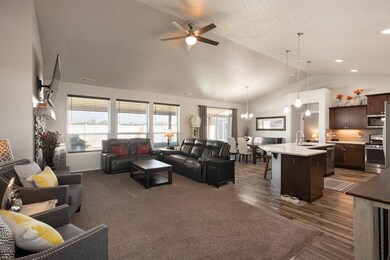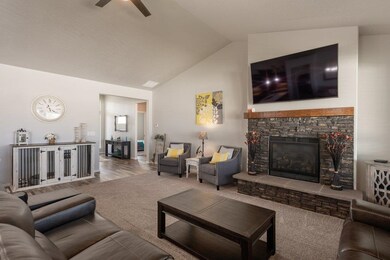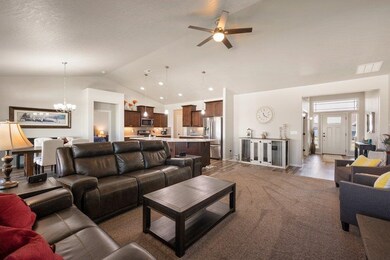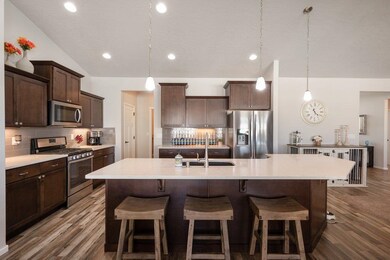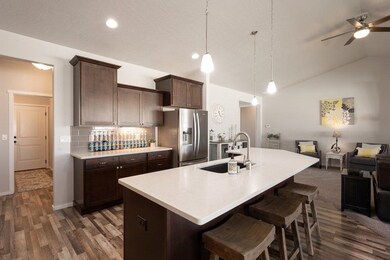
3312 W Westview Ave Spokane, WA 99208
Five Mile Prairie NeighborhoodEstimated Value: $580,537 - $600,000
Highlights
- RV Access or Parking
- Territorial View
- Solid Surface Countertops
- Prairie View Elementary School Rated A-
- Great Room
- Formal Dining Room
About This Home
As of September 2022Yes – this is a better than new home! All the upgrades plus RV parking, garden shed, fully landscaped with concrete curbing & covered back patio – this is dialed & meticulously clean! This one level living, 4 year old home offers 4 bedrooms (or 3 plus a den) and 2 bathrooms and a spacious 3 car garage. This great room design features a gas fireplace & vaulted ceiling / wonderful natural daylight! Enjoy this quality & well laid out kitchen that features quartz counters, stainless appliances, gas range, pantry, massive island with seating and deep sink. You’ll love the master suite with dual walk in closets, oversized master bath with walk in shower, soaker tub, and dual vanity! Both baths are complimented with quartz countertops! The garage is finished, the home has central air conditioning, gas forced air heat with high efficiency furnace, the landscape is perfect – this is in beautiful condition! Note private backyard setting as this home backs up directly to Skyline Elementary School!
Last Agent to Sell the Property
Windermere North License #106836 Listed on: 08/05/2022
Home Details
Home Type
- Single Family
Est. Annual Taxes
- $4,482
Year Built
- Built in 2018
Lot Details
- 0.25 Acre Lot
- Back Yard Fenced
- Level Lot
- Sprinkler System
HOA Fees
- $23 Monthly HOA Fees
Home Design
- Slab Foundation
- Composition Roof
- Vinyl Siding
- Stone Exterior Construction
Interior Spaces
- 2,123 Sq Ft Home
- 1-Story Property
- Gas Fireplace
- Great Room
- Family Room Off Kitchen
- Family Room with entrance to outdoor space
- Formal Dining Room
- Territorial Views
Kitchen
- Breakfast Bar
- Gas Range
- Microwave
- Dishwasher
- Kitchen Island
- Solid Surface Countertops
- Disposal
Bedrooms and Bathrooms
- 4 Bedrooms
- Dual Closets
- Walk-In Closet
- Primary Bathroom is a Full Bathroom
- 2 Bathrooms
- Dual Vanity Sinks in Primary Bathroom
- Garden Bath
Parking
- 3 Car Attached Garage
- Garage Door Opener
- Off-Street Parking
- RV Access or Parking
Outdoor Features
- Storage Shed
Schools
- Skyline Elementary School
- Highland Middle School
- Mead High School
Utilities
- Forced Air Heating and Cooling System
- High-Efficiency Furnace
- Heating System Uses Gas
- Gas Water Heater
- High Speed Internet
- Internet Available
- Cable TV Available
Listing and Financial Details
- Assessor Parcel Number 26144.2413
Community Details
Overview
- Five Mile Subdivision
- The community has rules related to covenants, conditions, and restrictions
Amenities
- Building Patio
Ownership History
Purchase Details
Purchase Details
Home Financials for this Owner
Home Financials are based on the most recent Mortgage that was taken out on this home.Purchase Details
Home Financials for this Owner
Home Financials are based on the most recent Mortgage that was taken out on this home.Similar Homes in Spokane, WA
Home Values in the Area
Average Home Value in this Area
Purchase History
| Date | Buyer | Sale Price | Title Company |
|---|---|---|---|
| Stanford Family Trust | -- | -- | |
| Stanford David | -- | Vista Title And Escrow Llc | |
| Powell Laura M | $349,036 | Spokane County Title Co |
Mortgage History
| Date | Status | Borrower | Loan Amount |
|---|---|---|---|
| Previous Owner | Stanford David | $250,000 | |
| Previous Owner | Powell Collin R | $329,500 | |
| Previous Owner | Powell Laura M | $331,584 | |
| Previous Owner | Viking Builders Llc | $7,500,000 |
Property History
| Date | Event | Price | Change | Sq Ft Price |
|---|---|---|---|---|
| 09/29/2022 09/29/22 | Sold | $610,000 | -3.2% | $287 / Sq Ft |
| 08/23/2022 08/23/22 | Pending | -- | -- | -- |
| 08/05/2022 08/05/22 | For Sale | $629,900 | +80.5% | $297 / Sq Ft |
| 06/27/2018 06/27/18 | Sold | $349,036 | +11.5% | $164 / Sq Ft |
| 10/28/2017 10/28/17 | Pending | -- | -- | -- |
| 10/25/2017 10/25/17 | For Sale | $313,041 | -- | $147 / Sq Ft |
Tax History Compared to Growth
Tax History
| Year | Tax Paid | Tax Assessment Tax Assessment Total Assessment is a certain percentage of the fair market value that is determined by local assessors to be the total taxable value of land and additions on the property. | Land | Improvement |
|---|---|---|---|---|
| 2024 | $5,453 | $534,400 | $115,000 | $419,400 |
| 2023 | $4,519 | $529,000 | $110,000 | $419,000 |
| 2022 | $4,482 | $487,900 | $110,000 | $377,900 |
| 2021 | $4,435 | $385,900 | $60,000 | $325,900 |
| 2020 | $4,144 | $343,600 | $45,000 | $298,600 |
| 2019 | $3,716 | $311,600 | $45,000 | $266,600 |
| 2018 | $629 | $45,000 | $45,000 | $0 |
Agents Affiliated with this Home
-
Michael Dorsey

Seller's Agent in 2022
Michael Dorsey
Windermere North
(509) 688-3858
2 in this area
152 Total Sales
-
Emma Cloninger

Buyer's Agent in 2022
Emma Cloninger
John L Scott, Inc.
(509) 230-6939
2 in this area
41 Total Sales
-
Karen O'Donnell

Seller's Agent in 2018
Karen O'Donnell
Coldwell Banker Tomlinson
(509) 217-0091
5 in this area
190 Total Sales
-

Buyer's Agent in 2018
Colt Utley
Professional Realty Services
Map
Source: Spokane Association of REALTORS®
MLS Number: 202220684
APN: 26144.2413
- 3219 W Prairie Breeze Ave
- 9502 N Awbrey Ct
- 10110 N Moss Ln
- 3116 W Westover Ln
- 3010 W Hawthorne Rd
- 10414 N Alberta Cir
- 9407 N K Ct
- 2720 W Howesdale Rd
- 0 W Moonlight Ct & N K St Unit Corner of W Moonligh
- 3312 W Connaught Dr
- 8710 N I Ct
- 4209 W Bush Dr
- 3821 W Tieton Ave
- 9609 N Wieber Dr
- 4217 W Tolliver Ct
- 4229 W Tolliver Ct
- 4243 W Tolliver Ct
- 9916 N Wieber Dr
- 8915 N Hazelnut St Unit 13/1 Clearwater
- 4239 W Bush Dr
- 3312 W Westview Ave
- 3314 W Westview Ave
- 3308 W Westview Ave
- 3309 W Westview Ave
- 3318 W Westview Ave
- 3313 W Westview Ave
- 3216 W Westview Ave
- 3217 W Westview Ave
- 3317 W Westview Ave
- 3408 W Westview Ave
- TBD W Westview Ave
- 60282 W Westview Ave
- 3210 W Westview Ave
- 3407 W Westview Ave
- 9612 N Mallory Ct Unit PB-016
- 3207 W Westview Ave
- 3412 W Westview Ave
- 9610 N Mallory Ct
- 9610 N Mallory Ct Unit PB-15
- 9610 N Mallory Ct Unit PB-015 2031R
