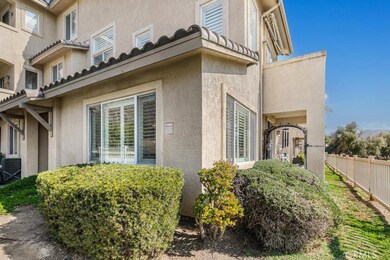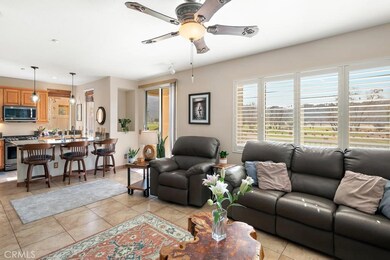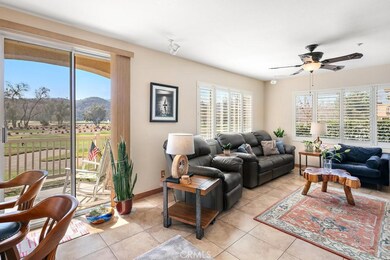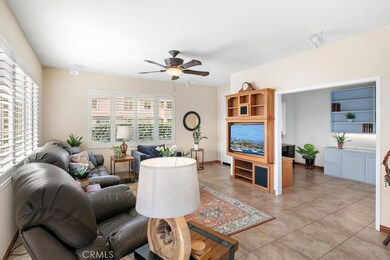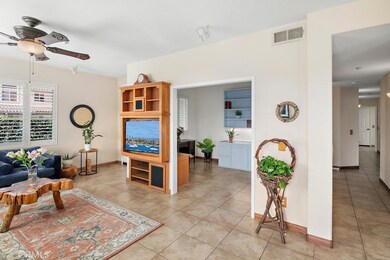
3313 Dehesa Rd Unit 81 El Cajon, CA 92019
Highlights
- Golf Course Community
- Saltwater Pool
- Golf Course View
- Valhalla High Rated A
- Gated Community
- Updated Kitchen
About This Home
As of April 2025You will enjoy this relaxing home in Fairway Villas! Located just a few miles from San Diego's freeway network. The 1,448 S/F single-level home has two bedrooms, two bathrooms, and is adjacent to Singing Hills Golf Club of Sycuan. The gated community includes your 1-car garage plus an assigned space for you and leaving lots of guest parking on those special occasions. Inside, you’ll find granite counters, stainless steel appliances, and low maintenance and beautiful tile flooring. The living room offers lots of natural light and space for relaxation and hosting guests. A super office with custom bookcase shelving and counter space is perfect for remote work or extra social space. The primary bedroom has a remodeled bathroom and a spacious closet, while the secondary bedroom currently doibles as a workout room. The laundry room is conveniently located near the direct access garage door entrance. Grab a book, beverage and sunglasses then step out and enjoy the peaceful rural living. With the golf course lying between you and a mountainous backdrop....well that’s a great spot to unwind and appreciate all the amenities Fairway Villas. Nearby attractions include a new (soon to be professional) soccer venue, restaurants, and Sycuan Casino with dining, entertainment, and gaming options.
Last Agent to Sell the Property
First Team Real Estate Brokerage Phone: 949-280-3535 License #01867915 Listed on: 02/13/2025

Last Buyer's Agent
First Team Real Estate Brokerage Phone: 949-280-3535 License #01867915 Listed on: 02/13/2025

Property Details
Home Type
- Condominium
Est. Annual Taxes
- $7,034
Year Built
- Built in 2001
Lot Details
- Two or More Common Walls
- Southwest Facing Home
- Wrought Iron Fence
- Vinyl Fence
- Level Lot
- Density is 31-35 Units/Acre
HOA Fees
- $546 Monthly HOA Fees
Parking
- 1 Car Attached Garage
- 1 Open Parking Space
- Carport
- Parking Available
- Single Garage Door
- Driveway
- Automatic Gate
- Parking Lot
- Assigned Parking
Property Views
- Golf Course
- Mountain
- Hills
- Neighborhood
- Rock
Home Design
- Contemporary Architecture
- Traditional Architecture
- Turnkey
- Slab Foundation
- Fire Rated Drywall
- Spanish Tile Roof
- Tile Roof
- Stucco
Interior Spaces
- 1,448 Sq Ft Home
- 3-Story Property
- Wired For Sound
- Built-In Features
- High Ceiling
- Ceiling Fan
- Recessed Lighting
- Fireplace
- Double Pane Windows
- Shutters
- Blinds
- Window Screens
- Sliding Doors
- Family Room Off Kitchen
- Living Room
- Home Office
- Center Hall
- Pest Guard System
Kitchen
- Updated Kitchen
- Open to Family Room
- Eat-In Kitchen
- Breakfast Bar
- Self-Cleaning Convection Oven
- Gas Oven
- Gas Range
- Microwave
- Water Line To Refrigerator
- Dishwasher
- Granite Countertops
Flooring
- Carpet
- Tile
Bedrooms and Bathrooms
- 2 Main Level Bedrooms
- Primary Bedroom on Main
- Walk-In Closet
- Remodeled Bathroom
- Bathroom on Main Level
- 2 Full Bathrooms
- Stone Bathroom Countertops
- Low Flow Toliet
- Bathtub with Shower
- Walk-in Shower
- Low Flow Shower
- Exhaust Fan In Bathroom
Laundry
- Laundry Room
- 220 Volts In Laundry
- Washer and Gas Dryer Hookup
Pool
- Heated Spa
- In Ground Spa
Outdoor Features
- Deck
- Covered patio or porch
- Rain Gutters
Utilities
- Ducts Professionally Air-Sealed
- Central Heating and Cooling System
- Underground Utilities
- 220 Volts in Garage
- 220 Volts in Kitchen
- Natural Gas Connected
- High-Efficiency Water Heater
- Gas Water Heater
- Phone Available
- Cable TV Available
Listing and Financial Details
- Tax Lot 17
- Tax Tract Number 13314
- Assessor Parcel Number 5151501581
- Seller Considering Concessions
Community Details
Overview
- Front Yard Maintenance
- Master Insurance
- 96 Units
- Fairway Villas Association, Phone Number (619) 697-3191
- Castle Breckenrige HOA
- El Cajon Subdivision
- Maintained Community
- Mountainous Community
- Greenbelt
- Valley
Amenities
- Outdoor Cooking Area
- Community Barbecue Grill
- Picnic Area
Recreation
- Golf Course Community
- Community Pool
- Community Spa
- Bike Trail
Security
- Resident Manager or Management On Site
- Controlled Access
- Gated Community
- Carbon Monoxide Detectors
- Fire and Smoke Detector
- Fire Sprinkler System
- Firewall
Ownership History
Purchase Details
Home Financials for this Owner
Home Financials are based on the most recent Mortgage that was taken out on this home.Purchase Details
Home Financials for this Owner
Home Financials are based on the most recent Mortgage that was taken out on this home.Purchase Details
Home Financials for this Owner
Home Financials are based on the most recent Mortgage that was taken out on this home.Purchase Details
Home Financials for this Owner
Home Financials are based on the most recent Mortgage that was taken out on this home.Purchase Details
Home Financials for this Owner
Home Financials are based on the most recent Mortgage that was taken out on this home.Similar Homes in El Cajon, CA
Home Values in the Area
Average Home Value in this Area
Purchase History
| Date | Type | Sale Price | Title Company |
|---|---|---|---|
| Grant Deed | $550,000 | Western Resources Title | |
| Interfamily Deed Transfer | -- | Accommodation | |
| Interfamily Deed Transfer | -- | Lawyers Title Company | |
| Interfamily Deed Transfer | -- | None Available | |
| Grant Deed | $430,000 | Chicago Title Co | |
| Interfamily Deed Transfer | -- | Chicago Title Co | |
| Grant Deed | $279,000 | First American Title Ins Co |
Mortgage History
| Date | Status | Loan Amount | Loan Type |
|---|---|---|---|
| Previous Owner | $341,000 | New Conventional | |
| Previous Owner | $371,200 | Fannie Mae Freddie Mac | |
| Previous Owner | $46,400 | Credit Line Revolving | |
| Previous Owner | $90,000 | Credit Line Revolving | |
| Previous Owner | $333,700 | Purchase Money Mortgage | |
| Previous Owner | $292,000 | Unknown | |
| Previous Owner | $223,200 | Purchase Money Mortgage | |
| Closed | $55,800 | No Value Available | |
| Closed | $31,000 | No Value Available |
Property History
| Date | Event | Price | Change | Sq Ft Price |
|---|---|---|---|---|
| 04/28/2025 04/28/25 | Sold | $550,000 | -1.7% | $380 / Sq Ft |
| 04/14/2025 04/14/25 | Pending | -- | -- | -- |
| 03/23/2025 03/23/25 | Price Changed | $559,500 | -13.9% | $386 / Sq Ft |
| 03/12/2025 03/12/25 | Price Changed | $649,999 | -3.7% | $449 / Sq Ft |
| 02/13/2025 02/13/25 | For Sale | $675,000 | -- | $466 / Sq Ft |
Tax History Compared to Growth
Tax History
| Year | Tax Paid | Tax Assessment Tax Assessment Total Assessment is a certain percentage of the fair market value that is determined by local assessors to be the total taxable value of land and additions on the property. | Land | Improvement |
|---|---|---|---|---|
| 2025 | $7,034 | $611,336 | $191,867 | $419,469 |
| 2024 | $7,034 | $599,350 | $188,105 | $411,245 |
| 2023 | $5,946 | $515,000 | $157,000 | $358,000 |
| 2022 | $5,895 | $500,000 | $153,000 | $347,000 |
| 2021 | $5,383 | $455,000 | $140,000 | $315,000 |
| 2020 | $5,140 | $435,000 | $134,000 | $301,000 |
| 2019 | $4,938 | $415,000 | $128,000 | $287,000 |
| 2018 | $4,867 | $410,000 | $127,000 | $283,000 |
| 2017 | $3,956 | $330,000 | $103,000 | $227,000 |
| 2016 | $3,754 | $320,000 | $100,000 | $220,000 |
| 2015 | $3,552 | $300,000 | $94,000 | $206,000 |
| 2014 | $2,951 | $255,000 | $80,000 | $175,000 |
Agents Affiliated with this Home
-
Kurt Hagel

Seller's Agent in 2025
Kurt Hagel
First Team Real Estate
(949) 280-3535
34 Total Sales
Map
Source: California Regional Multiple Listing Service (CRMLS)
MLS Number: LG25032225
APN: 515-150-15-81
- 3171 Dehesa Rd Unit 3
- 3259 Dehesa Rd Unit 58
- 3177 Dehesa Rd
- 1321 Cantada Ct
- 1313 Cantada Ct
- 2710 Dehesa Rd
- 1117 Bitterbush Ln
- 2552 Singing Vista Way
- 2409 Dehesa Rd
- 647 Crest Dr
- 719 Singing Trails Dr
- 2282 Dehesa Rd
- 2458 Pence Dr
- 2220 Vista Rodeo Dr
- 1223 Burris Dr
- 0 Dehesa Rd Unit OC24215586
- 0 Dehesa Rd Unit OC24215583
- 0 Dehesa Rd Unit OC24215580
- 2215 Euclid Ave
- 1050 Vista Sierra Dr

