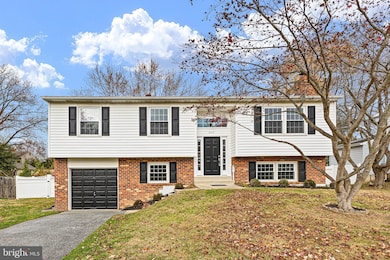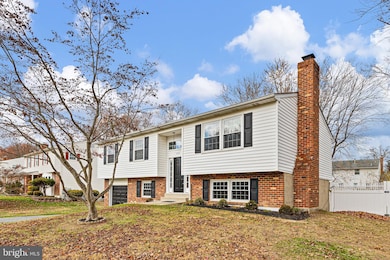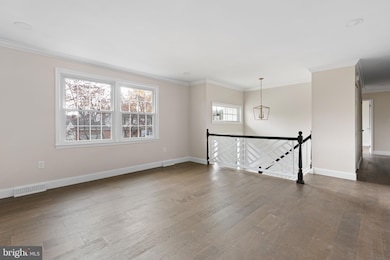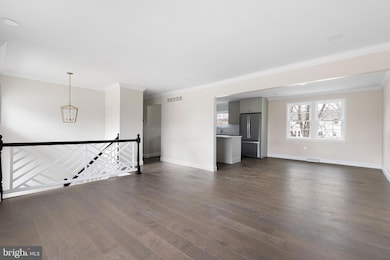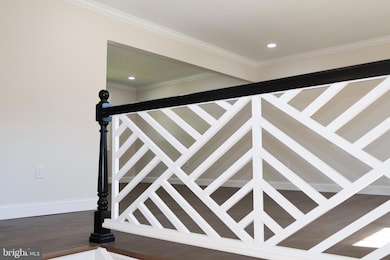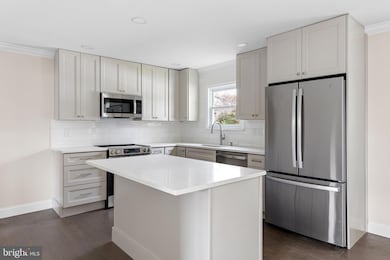3313 Pierson Dr Wilmington, DE 19810
Talleyville NeighborhoodEstimated payment $3,219/month
Highlights
- Eat-In Gourmet Kitchen
- Open Floorplan
- Engineered Wood Flooring
- Hanby Elementary School Rated 9+
- Rambler Architecture
- No HOA
About This Home
Exceptional complete renovation of this 4 bedroom/3 full bath home. Foyer entry with raised ceiling, and large transom window, leading to the main level open floor plan. Spacious living room with crown molding, recessed lighting open to the dining room and adjacent new gourmet kitchen with 42 inch cabinetry, center island, built in range, counter depth refrigerator, center island and backsplash. The main level also include 3 spacious bedrooms, new main bath and new Primary bath with tiled shower and framless shower door. The main level also includes newly installed wide plank wood flooring, custom railings, recessed lighting throughout, new interior doors, custom fit-out master closet and crown molding. The raised lower level includes a large family room with new flooring, recessed lights and patio door leading to the rear terrace and large yard. Additional lower level features include a newly installed 3rd full bath with tiled stall shower, 4th bedroom, spacious laundry room and plenty of storage space. One car oversized garage, terrace off of the family room and new HVAC system in 2025.
Co-Listing Agent
(302) 437-6600 stephen@mottolagroup.com Compass License #R3-0010595
Home Details
Home Type
- Single Family
Est. Annual Taxes
- $3,467
Year Built
- Built in 1978
Lot Details
- 10,019 Sq Ft Lot
- Lot Dimensions are 87.00 x 115.00
- Property is zoned NC10
Parking
- 1 Car Direct Access Garage
- Oversized Parking
- Front Facing Garage
- Garage Door Opener
Home Design
- Rambler Architecture
- Brick Exterior Construction
- Aluminum Siding
- Vinyl Siding
- Concrete Perimeter Foundation
Interior Spaces
- Property has 1.5 Levels
- Open Floorplan
- Crown Molding
- Recessed Lighting
- Wood Burning Fireplace
- Replacement Windows
Kitchen
- Eat-In Gourmet Kitchen
- Electric Oven or Range
- Microwave
- Dishwasher
- Stainless Steel Appliances
- Kitchen Island
- Disposal
Flooring
- Engineered Wood
- Ceramic Tile
Bedrooms and Bathrooms
- En-Suite Bathroom
- Walk-in Shower
Laundry
- Laundry Room
- Electric Dryer
- Washer
Finished Basement
- Garage Access
- Natural lighting in basement
Utilities
- Forced Air Heating and Cooling System
- Back Up Electric Heat Pump System
- Electric Water Heater
Community Details
- No Home Owners Association
- Pierson Farm Subdivision
Listing and Financial Details
- Tax Lot 164
- Assessor Parcel Number 06-041.00-164
Map
Home Values in the Area
Average Home Value in this Area
Tax History
| Year | Tax Paid | Tax Assessment Tax Assessment Total Assessment is a certain percentage of the fair market value that is determined by local assessors to be the total taxable value of land and additions on the property. | Land | Improvement |
|---|---|---|---|---|
| 2024 | $1,255 | $75,400 | $11,000 | $64,400 |
| 2023 | $1,114 | $75,400 | $11,000 | $64,400 |
| 2022 | $1,124 | $75,400 | $11,000 | $64,400 |
| 2021 | $1,222 | $75,400 | $11,000 | $64,400 |
| 2020 | $1,215 | $75,400 | $11,000 | $64,400 |
| 2019 | $1,242 | $75,400 | $11,000 | $64,400 |
| 2018 | $1,110 | $74,100 | $11,000 | $63,100 |
| 2017 | $1,087 | $74,100 | $11,000 | $63,100 |
| 2016 | $973 | $74,100 | $11,000 | $63,100 |
| 2015 | $903 | $74,100 | $11,000 | $63,100 |
| 2014 | $905 | $74,100 | $11,000 | $63,100 |
Property History
| Date | Event | Price | List to Sale | Price per Sq Ft | Prior Sale |
|---|---|---|---|---|---|
| 11/13/2025 11/13/25 | Price Changed | $554,900 | -2.6% | $190 / Sq Ft | |
| 10/28/2025 10/28/25 | Price Changed | $569,900 | -1.7% | $195 / Sq Ft | |
| 10/21/2025 10/21/25 | Price Changed | $579,900 | -2.5% | $198 / Sq Ft | |
| 10/04/2025 10/04/25 | For Sale | $595,000 | +46.9% | $203 / Sq Ft | |
| 06/12/2025 06/12/25 | Sold | $405,000 | +5.2% | $193 / Sq Ft | View Prior Sale |
| 05/13/2025 05/13/25 | Pending | -- | -- | -- | |
| 05/12/2025 05/12/25 | For Sale | $384,900 | -- | $183 / Sq Ft |
Purchase History
| Date | Type | Sale Price | Title Company |
|---|---|---|---|
| Deed | $405,000 | None Listed On Document |
Source: Bright MLS
MLS Number: DENC2090482
APN: 06-041.00-164
- 18 Kendall Ct
- 9 Emsley Dr
- 101 Sorrel Dr
- 2438 Granby Rd
- 133 Lynthwaite Farm Ln
- 3347 Altamont Dr
- 307 Princess Ave
- 106 Sorrel Dr
- 3301 Hermitage Rd
- 18 Washington Ave
- 208 Duncan Ave
- 1115 Invermere Rd
- 1105 Invermere Rd
- 1111 Invermere Rd
- 0 Concord Mall Unit DENC2076028
- 1363 Coulee Way
- 1106 Invermere Way
- 1108 Invermere Rd
- 2636 Longwood Dr
- 407 Cleveland Ave
- 2602 Landon Dr
- 3575 Silverside Rd
- 423 Roseanna Ave
- 200 Brandywine Blvd Unit C3
- 236 Duncan Ave
- 418 Goodley Rd
- 3120 Naamans Rd
- 235 Prospect Dr
- 154 Trotters Lea Ln
- 504 Sharpley Ln
- 34 Homewood Rd
- 7000 Johnson Farm Ln
- 400-402 Foulk Rd
- 2216 Marsh Rd
- 355 Rockmeade Dr
- 21 Wheatfield Dr
- 100 Cornerstone Dr
- 4310 Miller Rd
- 2101 Prior Rd
- 312 Milton Stamp Dr

