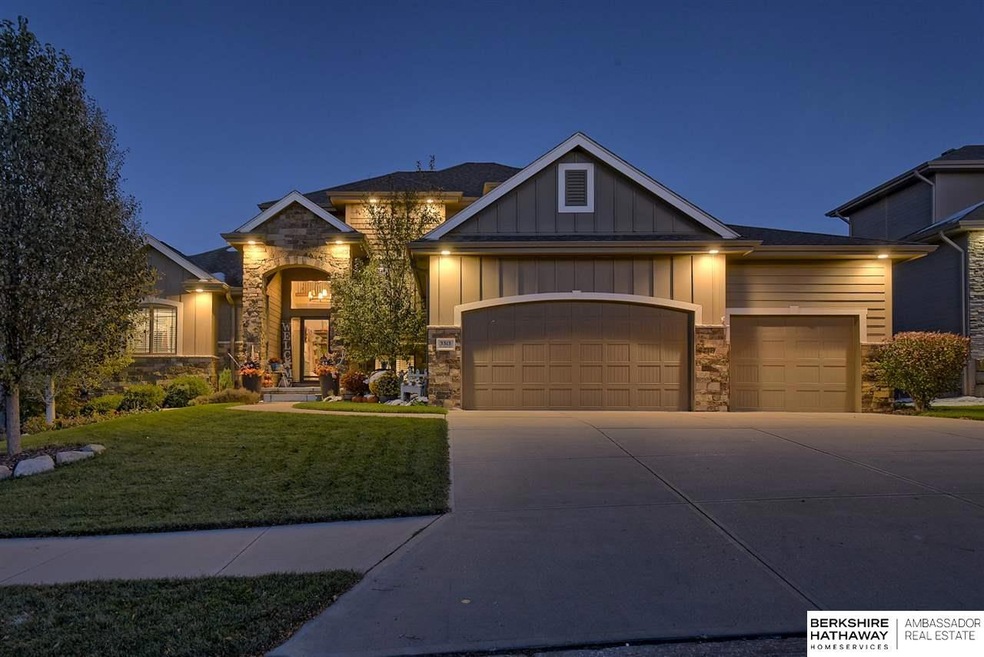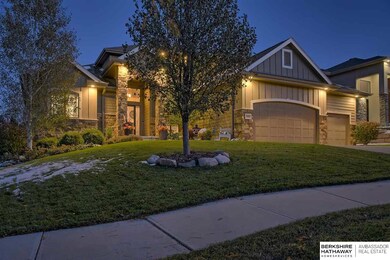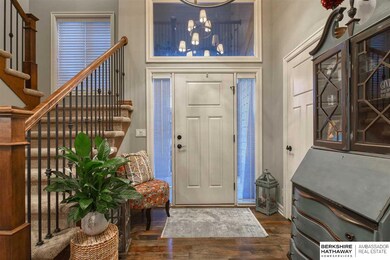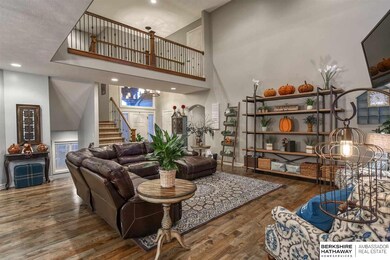
3313 S 188th St Omaha, NE 68130
South Elkhorn NeighborhoodEstimated Value: $710,000 - $794,000
Highlights
- In Ground Pool
- Living Room with Fireplace
- Whirlpool Bathtub
- West Bay Elementary School Rated A
- Wood Flooring
- 3 Car Attached Garage
About This Home
As of April 2021This one is a STUNNER! 1.5 story, Concept Homes, open layout. Welcome home to your 2 story entry that flows into a serene living space with Hickory wood floors throughout the main level. Granite and Rustic Alder Cabinets in the kitchen tie the Living room and Dining room together. Master on the main with 3 additional bedrooms up and 1 down. Each bedroom has their own bath. Full wet bar downstairs too! Don't forget about the sanctuary for your backyard with a saltwater heated pool, stone fireplace, and built-in grill. Also, 35 trees added around the fence line for complete privacy!! You won't be disappointed!
Last Agent to Sell the Property
BHHS Ambassador Real Estate License #20190243 Listed on: 11/13/2020

Last Buyer's Agent
BHHS Ambassador Real Estate License #20190243 Listed on: 11/13/2020

Home Details
Home Type
- Single Family
Est. Annual Taxes
- $10,999
Year Built
- Built in 2013
Lot Details
- 0.26 Acre Lot
- Lot Dimensions are 80 x 140
- Property is Fully Fenced
- Sprinkler System
HOA Fees
- $10 Monthly HOA Fees
Parking
- 3 Car Attached Garage
Home Design
- Composition Roof
- Concrete Perimeter Foundation
Interior Spaces
- 1.5-Story Property
- Wet Bar
- Ceiling height of 9 feet or more
- Ceiling Fan
- Two Story Entrance Foyer
- Living Room with Fireplace
- 2 Fireplaces
- Home Security System
- Finished Basement
Kitchen
- Oven
- Microwave
- Dishwasher
- Disposal
Flooring
- Wood
- Wall to Wall Carpet
- Vinyl
Bedrooms and Bathrooms
- 5 Bedrooms
- Walk-In Closet
- Jack-and-Jill Bathroom
- Dual Sinks
- Whirlpool Bathtub
- Shower Only
- Spa Bath
Laundry
- Dryer
- Washer
Pool
- In Ground Pool
- Spa
Outdoor Features
- Patio
- Outdoor Grill
Schools
- West Bay Elementary School
- Elkhorn Ridge Middle School
- Elkhorn South High School
Utilities
- Forced Air Heating and Cooling System
- Heating System Uses Gas
- Cable TV Available
Community Details
- Association fees include common area maintenance
- West Bay Woods 2 Association
- West Bay Woods 2 Subdivision
Listing and Financial Details
- Assessor Parcel Number 2424241804
Ownership History
Purchase Details
Home Financials for this Owner
Home Financials are based on the most recent Mortgage that was taken out on this home.Purchase Details
Home Financials for this Owner
Home Financials are based on the most recent Mortgage that was taken out on this home.Similar Homes in the area
Home Values in the Area
Average Home Value in this Area
Purchase History
| Date | Buyer | Sale Price | Title Company |
|---|---|---|---|
| Pruss Casey L | $576,000 | Ambassador Title Services | |
| Concept Homes & Design Inc | $59,000 | Ambassador Title Services |
Mortgage History
| Date | Status | Borrower | Loan Amount |
|---|---|---|---|
| Open | Pruss Casey L | $126,000 | |
| Previous Owner | Catalano Patrick J | $436,500 | |
| Previous Owner | Catalano Patrick J | $32,381 | |
| Previous Owner | Catalano Patrick J | $449,000 | |
| Previous Owner | Catalano Patrick J | $417,000 | |
| Previous Owner | Concept Homes & Design Inc | $337,000 |
Property History
| Date | Event | Price | Change | Sq Ft Price |
|---|---|---|---|---|
| 04/02/2021 04/02/21 | Sold | $576,000 | +0.2% | $154 / Sq Ft |
| 11/27/2020 11/27/20 | Pending | -- | -- | -- |
| 11/22/2020 11/22/20 | Price Changed | $575,000 | -1.7% | $154 / Sq Ft |
| 11/13/2020 11/13/20 | For Sale | $585,000 | +17.8% | $157 / Sq Ft |
| 03/25/2014 03/25/14 | Sold | $496,778 | +5.7% | $133 / Sq Ft |
| 09/18/2013 09/18/13 | Pending | -- | -- | -- |
| 08/02/2013 08/02/13 | For Sale | $469,900 | -- | $126 / Sq Ft |
Tax History Compared to Growth
Tax History
| Year | Tax Paid | Tax Assessment Tax Assessment Total Assessment is a certain percentage of the fair market value that is determined by local assessors to be the total taxable value of land and additions on the property. | Land | Improvement |
|---|---|---|---|---|
| 2023 | $14,274 | $678,900 | $78,600 | $600,300 |
| 2022 | $13,688 | $598,600 | $78,600 | $520,000 |
| 2021 | $12,216 | $530,800 | $78,600 | $452,200 |
| 2020 | $12,331 | $530,800 | $78,600 | $452,200 |
| 2019 | $10,999 | $475,000 | $78,600 | $396,400 |
| 2018 | $10,902 | $475,000 | $78,600 | $396,400 |
| 2017 | $11,528 | $475,000 | $78,600 | $396,400 |
| 2016 | $11,528 | $439,100 | $50,000 | $389,100 |
| 2015 | $12,119 | $439,100 | $50,000 | $389,100 |
| 2014 | $12,119 | $439,800 | $50,000 | $389,800 |
Agents Affiliated with this Home
-
Pam Rasmussen

Seller's Agent in 2021
Pam Rasmussen
BHHS Ambassador Real Estate
(402) 658-1969
3 in this area
118 Total Sales
-
Russell Brown

Seller's Agent in 2014
Russell Brown
BHHS Ambassador Real Estate
(402) 670-1500
76 Total Sales
Map
Source: Great Plains Regional MLS
MLS Number: 22028267
APN: 2424-1804-24
- 3335 S 188th Ave
- 3231 S 188th Ave
- 3334 S 188th Ave
- 3561 S 185th Ave
- 18652 Van Camp Dr
- 18514 Van Camp Dr
- 18476 Vinton St
- 18470 Vinton St
- 18914 C St
- 19012 C St
- 3814 S 186th Ave
- 19222 Pasadena Cir
- 3620 S 193rd St
- 2442 S 186th Cir
- 2639 S 191st Cir
- 2307 S 184th Cir
- 18313 Dupont Cir
- 18320 Dupont Cir
- 2330 S 183rd Cir
- 3835 S 179th Terrace
- 3313 S 188th St
- 3321 S 188th St
- 3302 S 187th St
- 3308 S 187th St
- 3329 S 188th St
- 3228 S 187th St
- 3308 S 187th St
- 3312 S 188th St
- 3320 S 188th St
- 3314 S 187th St
- 3222 S 187th St
- 3227 S 188th St
- 3328 S 188th St
- 3337 S 188th St
- 3234 S 188th St
- 3320 S 187th St
- 3216 S 187th St
- 3226 S 188th St
- 3336 S 188th St
- 3219 S 188th St






