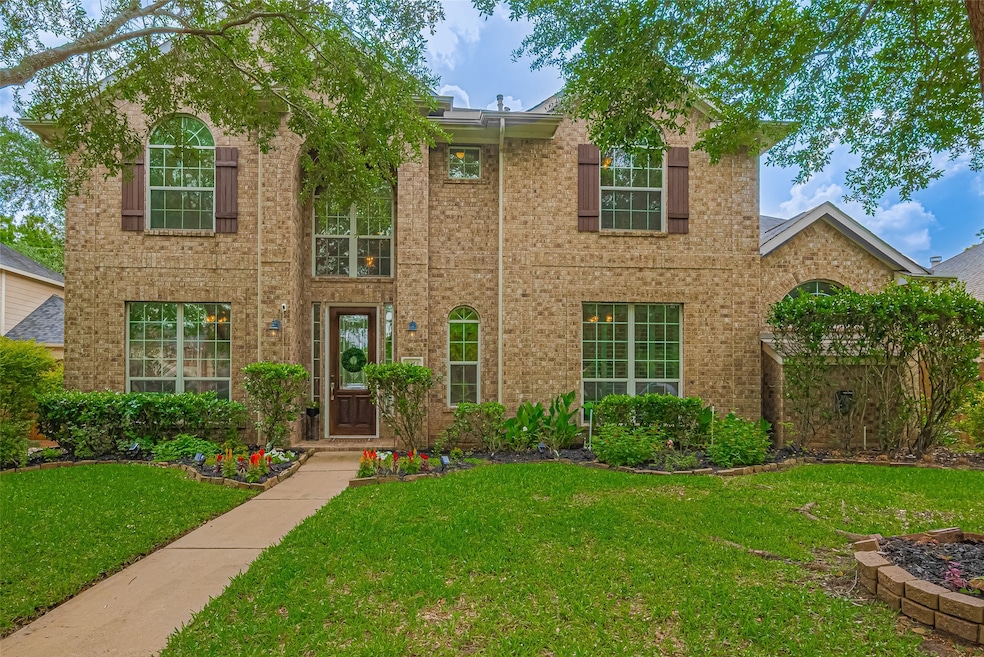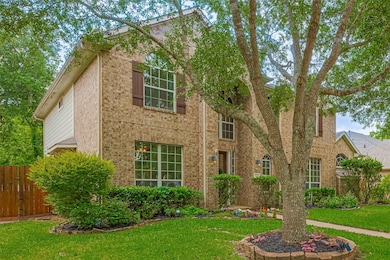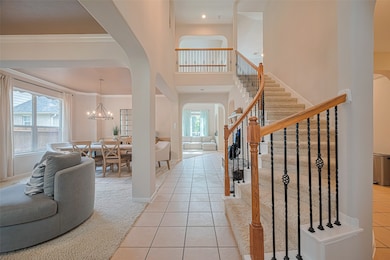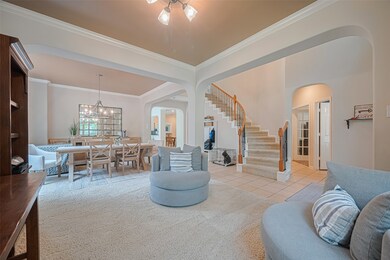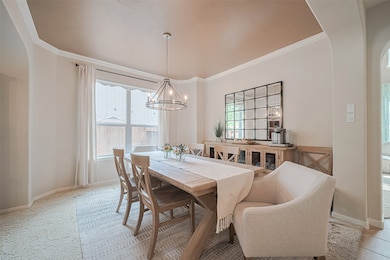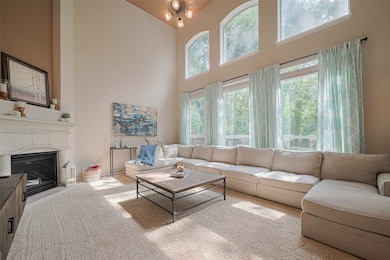
3314 Brushy Lake Dr Missouri City, TX 77459
Sienna NeighborhoodEstimated payment $4,420/month
Highlights
- Golf Course Community
- Fitness Center
- Home Theater
- Scanlan Oaks Elementary School Rated A
- Tennis Courts
- Clubhouse
About This Home
$10k concessions plus extras! Meritage home, 3-car-wide garage with serene one-way road access. 5 spacious bedrooms, 4 with en-suite baths. Updated primary bathroom. 5th bedroom & 1/2 bath on 1st floor. Kitchen boasts GE Profile appliances & 2 ovens (one convection). Unwind by 2 cozy gaslog fireplaces, or entertain in large game room w/ wet bar or double-level media room with floor lighting, screen, and projector (included). Exterior has screened-in porch, flagstone patio, ample yard, stationary grill & gas lamps. Modern conveniences include EV outlet, generator-ready transfer switch, upgraded gas meter for portable or whole home generator, Prosystems full house water filtration, RO at kitchen sink, tankless water heater, upgraded 200 amp electrical panel w/ whole home surge protector, soft starts on ACs, & Nest thermostats. Plus, enjoy recent updates: roof (~7 yrs), fence (~1 yr), downstairs HVAC (~2 yrs), primary bath (~2 weeks). 3D-Tour available. Schedule your showing today!
Home Details
Home Type
- Single Family
Est. Annual Taxes
- $11,946
Year Built
- Built in 2005
Lot Details
- 9,987 Sq Ft Lot
- East Facing Home
- Back Yard Fenced
- Sprinkler System
HOA Fees
- $129 Monthly HOA Fees
Parking
- 3 Car Attached Garage
- Electric Vehicle Home Charger
- Garage Door Opener
- Driveway
- Additional Parking
Home Design
- Traditional Architecture
- Brick Exterior Construction
- Slab Foundation
- Composition Roof
- Wood Siding
Interior Spaces
- 4,128 Sq Ft Home
- 2-Story Property
- Wet Bar
- High Ceiling
- Ceiling Fan
- 2 Fireplaces
- Gas Log Fireplace
- Family Room Off Kitchen
- Living Room
- Dining Room
- Home Theater
- Game Room
- Sun or Florida Room
- Screened Porch
- Utility Room
- Washer
Kitchen
- Convection Oven
- Electric Oven
- Gas Cooktop
- Microwave
- Dishwasher
- Kitchen Island
- Disposal
Flooring
- Carpet
- Laminate
- Tile
Bedrooms and Bathrooms
- 5 Bedrooms
- En-Suite Primary Bedroom
- Double Vanity
- Hydromassage or Jetted Bathtub
- Separate Shower
Home Security
- Security System Owned
- Fire and Smoke Detector
Eco-Friendly Details
- Energy-Efficient Thermostat
Outdoor Features
- Pond
- Tennis Courts
- Deck
- Patio
Schools
- Scanlan Oaks Elementary School
- Thornton Middle School
- Ridge Point High School
Utilities
- Forced Air Zoned Heating and Cooling System
- Heating System Uses Gas
- Programmable Thermostat
- Tankless Water Heater
- Water Softener is Owned
Listing and Financial Details
- Exclusions: TV, soundbar, and Fort Knox safe in primary room
Community Details
Overview
- Association fees include recreation facilities
- Sienna Residential Association, Phone Number (281) 778-0778
- Built by Meritage Homes
- Sienna Village Of Shipmans Landing Subdivision
Amenities
- Picnic Area
- Clubhouse
- Meeting Room
- Party Room
Recreation
- Golf Course Community
- Tennis Courts
- Community Basketball Court
- Pickleball Courts
- Sport Court
- Community Playground
- Fitness Center
- Community Pool
- Park
- Trails
Map
Home Values in the Area
Average Home Value in this Area
Tax History
| Year | Tax Paid | Tax Assessment Tax Assessment Total Assessment is a certain percentage of the fair market value that is determined by local assessors to be the total taxable value of land and additions on the property. | Land | Improvement |
|---|---|---|---|---|
| 2023 | $10,507 | $487,245 | $0 | $492,769 |
| 2022 | $10,135 | $442,950 | $0 | $445,410 |
| 2021 | $10,501 | $402,680 | $72,450 | $330,230 |
| 2020 | $10,544 | $397,390 | $72,450 | $324,940 |
| 2019 | $10,859 | $395,750 | $68,830 | $326,920 |
| 2018 | $11,319 | $404,380 | $68,830 | $335,550 |
| 2017 | $11,397 | $399,350 | $68,830 | $330,520 |
| 2016 | $11,415 | $399,950 | $68,830 | $331,120 |
| 2015 | $4,403 | $361,560 | $68,830 | $292,730 |
| 2014 | -- | $328,690 | $68,830 | $259,860 |
Property History
| Date | Event | Price | Change | Sq Ft Price |
|---|---|---|---|---|
| 07/17/2025 07/17/25 | Price Changed | $595,000 | -3.9% | $144 / Sq Ft |
| 06/24/2025 06/24/25 | For Sale | $619,000 | -- | $150 / Sq Ft |
Purchase History
| Date | Type | Sale Price | Title Company |
|---|---|---|---|
| Special Warranty Deed | -- | None Listed On Document | |
| Vendors Lien | -- | Chicago Title | |
| Vendors Lien | -- | Mth Title Company | |
| Deed | -- | -- | |
| Warranty Deed | -- | Mth Title Company | |
| Deed | -- | -- |
Mortgage History
| Date | Status | Loan Amount | Loan Type |
|---|---|---|---|
| Open | $273,136 | New Conventional | |
| Previous Owner | $314,906 | New Conventional | |
| Previous Owner | $371,000 | New Conventional | |
| Previous Owner | $182,400 | Credit Line Revolving | |
| Previous Owner | $167,500 | Credit Line Revolving | |
| Previous Owner | $135,000 | Fannie Mae Freddie Mac |
Similar Homes in Missouri City, TX
Source: Houston Association of REALTORS®
MLS Number: 88902454
APN: 8133-20-001-0030-907
- 10526 Carrollton Ct
- 10522 Ginger Glen
- 10502 Ginger Glen
- 10319 Shipmans Landing Dr
- 3522 Kent Knoll
- 3218 Oak Cliff Ln
- 10315 Feldman Falls
- 10242 Shipmans Landing Dr
- 10826 Redstone Ct
- 3214 Oak Park Ln
- 10619 Saratoga Square
- 1807 Watermont Dr
- 3910 Townpark Ln
- 3807 Pimlico Point
- 3106 Five Oaks Dr
- 11102 Celina Knoll
- 3119 Five Oaks Dr
- 3515 Marion Ct
- 11010 S Auden Cir
- 10411 Village Lake Dr
- 10327 Cape Hatteras Way
- 3218 Oak Cliff Ln
- 10919 Cornwall Ln
- Ln
- 10234 Five Oaks Ln
- 3931 Southern Bend
- 10926 Tattershall Ln
- 3946 Townpark Ln
- 3515 Marion Ct
- 10711 Cobblecreek Way
- 2718 Swift Fox Corner
- 10411 Village Lake Dr
- 3511 Bahia Ct
- 2814 Swift Fox Corner
- 10607 Cobblecreek Way
- 10226 Antelope Alley
- 10218 Antelope Alley
- 10839 Texas Rose Dr
- 3007 Deer Crossing
- 3715 Hawkins Ct
