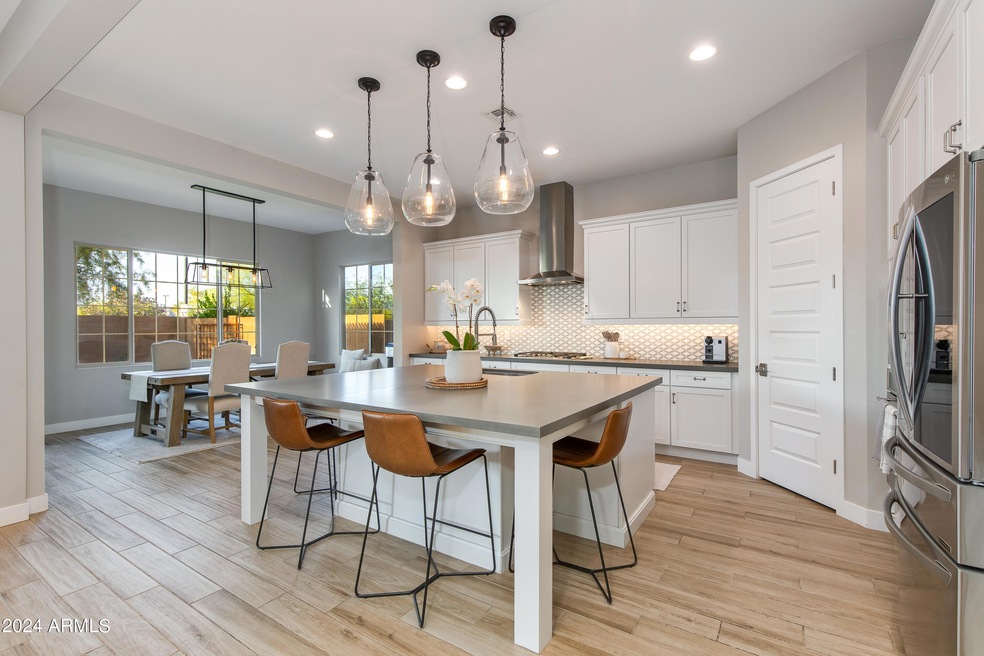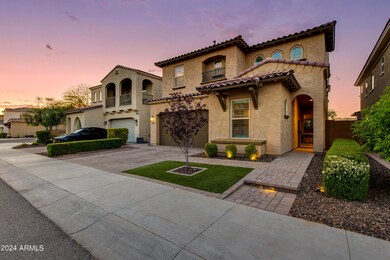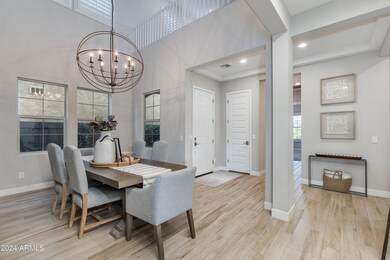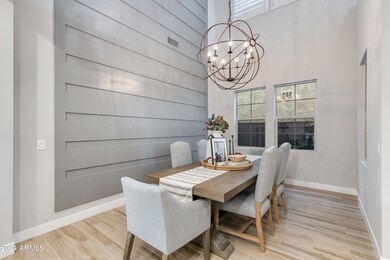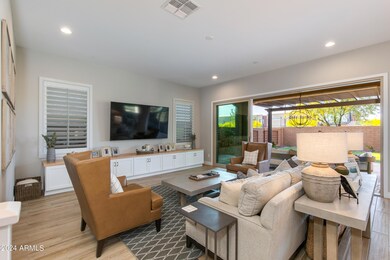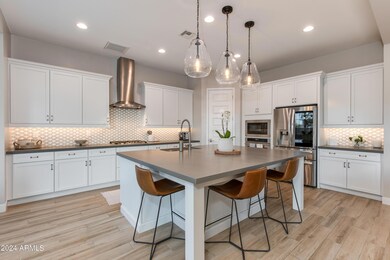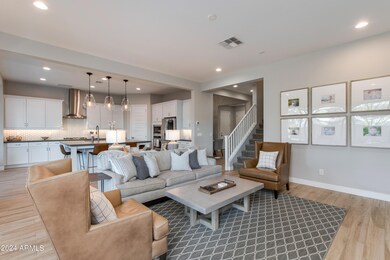
3314 E Los Gatos Dr Phoenix, AZ 85050
Desert View NeighborhoodHighlights
- Fitness Center
- Vaulted Ceiling
- Heated Community Pool
- Wildfire Elementary School Rated A
- Santa Barbara Architecture
- Covered patio or porch
About This Home
As of July 2024Step inside this stunning, 4BR/3BA home in the coveted community of Sky Crossing! First time on the market with no detail left undone. From custom built-ins to high-end finishes, interior shutters to fully-designed closets, this home is the definition of turn-key. Chef's kitchen w/ upgraded appliances, lg. island w/ seating & quartz counters. Formal dining + sep. breakfast nook, telescoping wall of glass off great rm makes for easy entertaining inside & out, & full bed/bath down. Upstairs find primary ensuite, expansive loft w/ built-ins, laundry, & addt'l beds/bath. Primary suite offers spa-like bath w/ sep. tub + oversized shower & designer closet. Backyard w/ covered patio + pergola, travertine hardscape & turf. Pristine garage w/ epoxy floors + extensive storage. No neighbors behind!
Home Details
Home Type
- Single Family
Est. Annual Taxes
- $3,566
Year Built
- Built in 2019
Lot Details
- 5,175 Sq Ft Lot
- Desert faces the front and back of the property
- Block Wall Fence
- Artificial Turf
- Front and Back Yard Sprinklers
- Sprinklers on Timer
HOA Fees
- $138 Monthly HOA Fees
Parking
- 3 Car Direct Access Garage
- 2 Open Parking Spaces
- Garage Door Opener
Home Design
- Santa Barbara Architecture
- Wood Frame Construction
- Spray Foam Insulation
- Concrete Roof
- Stucco
Interior Spaces
- 3,355 Sq Ft Home
- 2-Story Property
- Vaulted Ceiling
- Ceiling Fan
- Double Pane Windows
- Low Emissivity Windows
- Vinyl Clad Windows
- Security System Owned
- Washer and Dryer Hookup
Kitchen
- Eat-In Kitchen
- Breakfast Bar
- Built-In Microwave
- Kitchen Island
Flooring
- Carpet
- Tile
Bedrooms and Bathrooms
- 4 Bedrooms
- Primary Bathroom is a Full Bathroom
- 3 Bathrooms
- Dual Vanity Sinks in Primary Bathroom
- Bathtub With Separate Shower Stall
Outdoor Features
- Covered patio or porch
Schools
- Sky Crossing Elementary School
- Mountain Trail Middle School
- Pinnacle High School
Utilities
- Central Air
- Heating unit installed on the ceiling
- Heating System Uses Natural Gas
- Tankless Water Heater
- Water Softener
- High Speed Internet
- Cable TV Available
Listing and Financial Details
- Tax Lot 52
- Assessor Parcel Number 213-01-383
Community Details
Overview
- Association fees include ground maintenance
- Sky Crossing Association, Phone Number (602) 957-9191
- Built by Taylor Morrison
- Sky Crossing Parcel 16 Subdivision, Azelia Floorplan
Amenities
- Recreation Room
Recreation
- Community Playground
- Fitness Center
- Heated Community Pool
- Community Spa
- Bike Trail
Ownership History
Purchase Details
Home Financials for this Owner
Home Financials are based on the most recent Mortgage that was taken out on this home.Purchase Details
Home Financials for this Owner
Home Financials are based on the most recent Mortgage that was taken out on this home.Similar Homes in the area
Home Values in the Area
Average Home Value in this Area
Purchase History
| Date | Type | Sale Price | Title Company |
|---|---|---|---|
| Warranty Deed | $1,272,500 | North Scottsdale Title Agency | |
| Special Warranty Deed | $701,806 | First American Title Ins Co | |
| Special Warranty Deed | -- | First American Title Ins Co |
Mortgage History
| Date | Status | Loan Amount | Loan Type |
|---|---|---|---|
| Open | $1,018,000 | New Conventional | |
| Closed | $677,000 | Credit Line Revolving | |
| Previous Owner | $600,000 | Commercial |
Property History
| Date | Event | Price | Change | Sq Ft Price |
|---|---|---|---|---|
| 07/18/2024 07/18/24 | Sold | $1,272,500 | -2.0% | $379 / Sq Ft |
| 06/12/2024 06/12/24 | Pending | -- | -- | -- |
| 05/30/2024 05/30/24 | For Sale | $1,299,000 | -- | $387 / Sq Ft |
Tax History Compared to Growth
Tax History
| Year | Tax Paid | Tax Assessment Tax Assessment Total Assessment is a certain percentage of the fair market value that is determined by local assessors to be the total taxable value of land and additions on the property. | Land | Improvement |
|---|---|---|---|---|
| 2025 | $3,655 | $42,749 | -- | -- |
| 2024 | $3,566 | $40,713 | -- | -- |
| 2023 | $3,566 | $60,970 | $12,190 | $48,780 |
| 2022 | $3,524 | $54,150 | $10,830 | $43,320 |
| 2021 | $3,549 | $47,910 | $9,580 | $38,330 |
| 2020 | $3,428 | $47,850 | $9,570 | $38,280 |
| 2019 | $875 | $11,400 | $11,400 | $0 |
Agents Affiliated with this Home
-
Jenn Newman

Seller's Agent in 2024
Jenn Newman
The Brokery
(480) 568-8680
5 in this area
86 Total Sales
-
Brad Goddes

Buyer's Agent in 2024
Brad Goddes
Goddes Homes
(602) 903-7209
15 in this area
318 Total Sales
-
Fallon O'Connell
F
Buyer Co-Listing Agent in 2024
Fallon O'Connell
The Ave Collective
3 in this area
26 Total Sales
Map
Source: Arizona Regional Multiple Listing Service (ARMLS)
MLS Number: 6712394
APN: 213-01-383
- 3310 E Los Gatos Dr
- 3411 E Louise Dr
- 22306 N 34th Place
- 3125 E Louise Dr
- 3128 E Tina Dr
- 22421 N 34th St
- 3123 E Cat Balue Dr
- 3551 E Louise Dr
- 3110 E Cat Balue Dr
- 22318 N 36th St
- 21602 N 36th St
- 3641 E Los Gatos Dr
- 22136 N 28th Place
- 22410 N 29th Place
- 22426 N 29th Place
- 2855 E Tina Dr
- 3603 E Salter Dr
- 2835 E Los Gatos Dr
- 22023 N 28th Place
- 22026 N 28th Place
