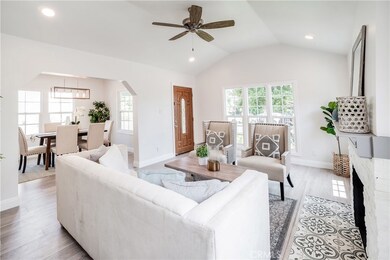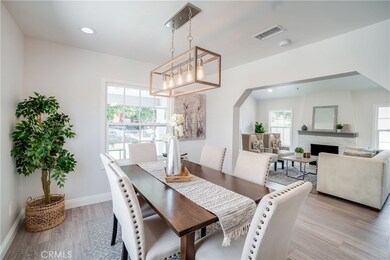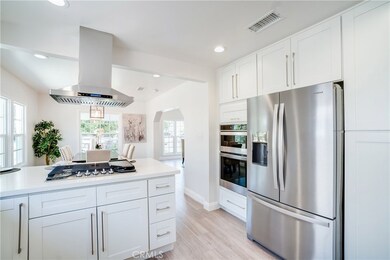
3314 Glenhurst Ave Los Angeles, CA 90039
Atwater Village NeighborhoodEstimated Value: $1,522,000 - $1,679,110
Highlights
- No HOA
- Neighborhood Views
- Central Heating and Cooling System
- John Marshall Senior High Rated A
- Laundry Room
- Rectangular Lot
About This Home
As of September 2020This thoughtfully and meticulously remodeled duplex is move-in ready and features numerous high-quality upgrades! The front house boasts of a well designed floor plan, abundance of natural light, new flooring, renovated kitchen with quartz countertop, new windows, central heat and A/C, and new Whirlpool appliances! Extra features include the blue tooth speakers with nightlights in both restrooms, multiple outlets complete with USB ports, and dimmable recessed light throughout. Additionally, there is a well appointed master bedroom with an ensuite bathroom and sizable closet. The 2 guest bedrooms are serviced by a tastefully renovated bathroom. Ideally located between the front and back unit is the finished laundry room. You'll find a perfect blend of original charm and modern upgrades in the sun filled back unit, including a remodeled kitchen & updated bathroom with a cozy bed space on a raised platform with a built-in trundle queen bed underneath for guests. The exterior features new paint, new landscaping, repaved driveway, charming seated areas, and another set of washer dryer hook ups installed in the back. The oversized 2-car garage with a separate storage space above makes this an ideal situation for possibly converting the garage into an ADU or workshop! Both an owner user and investor will benefit with both units being delivered vacant. Wonderfully located on a quiet street and walkable to all Atwater Village has to offer, it's a must see!
Last Agent to Sell the Property
Keller Williams South Bay License #02026280 Listed on: 08/06/2020

Property Details
Home Type
- Multi-Family
Est. Annual Taxes
- $16,759
Year Built
- Built in 1927 | Remodeled
Lot Details
- 5,405 Sq Ft Lot
- No Common Walls
- Rectangular Lot
- Sprinkler System
- Back and Front Yard
- Density is 2-5 Units/Acre
Parking
- 2 Car Garage
Home Design
- Duplex
Interior Spaces
- 1,734 Sq Ft Home
- Gas Fireplace
- Living Room with Fireplace
- Neighborhood Views
Bedrooms and Bathrooms
- 4 Bedrooms
- 3 Bathrooms
Laundry
- Laundry Room
- Laundry Located Outside
- Gas And Electric Dryer Hookup
Utilities
- Central Heating and Cooling System
Listing and Financial Details
- Tax Lot 282
- Tax Tract Number 4178
- Assessor Parcel Number 5437015030
Community Details
Overview
- No Home Owners Association
- 2 Units
Building Details
- Rent Control
- 2 Separate Electric Meters
Ownership History
Purchase Details
Home Financials for this Owner
Home Financials are based on the most recent Mortgage that was taken out on this home.Purchase Details
Purchase Details
Similar Homes in the area
Home Values in the Area
Average Home Value in this Area
Purchase History
| Date | Buyer | Sale Price | Title Company |
|---|---|---|---|
| Goldberg Jessica Rose | $1,289,000 | First American Title | |
| Nathan Estela | -- | First American Title | |
| Nathan Estela | -- | None Available | |
| Meza Stela R | -- | None Available |
Mortgage History
| Date | Status | Borrower | Loan Amount |
|---|---|---|---|
| Open | Goldberg Jessica Rose | $966,750 | |
| Previous Owner | Nathan Estela | $350,000 | |
| Previous Owner | Meza Carlos C | $84,300 |
Property History
| Date | Event | Price | Change | Sq Ft Price |
|---|---|---|---|---|
| 09/28/2020 09/28/20 | Sold | $1,289,000 | 0.0% | $743 / Sq Ft |
| 08/26/2020 08/26/20 | Pending | -- | -- | -- |
| 08/06/2020 08/06/20 | For Sale | $1,289,000 | -- | $743 / Sq Ft |
Tax History Compared to Growth
Tax History
| Year | Tax Paid | Tax Assessment Tax Assessment Total Assessment is a certain percentage of the fair market value that is determined by local assessors to be the total taxable value of land and additions on the property. | Land | Improvement |
|---|---|---|---|---|
| 2024 | $16,759 | $1,367,895 | $636,724 | $731,171 |
| 2023 | $16,434 | $1,341,075 | $624,240 | $716,835 |
| 2022 | $15,667 | $1,314,780 | $612,000 | $702,780 |
| 2021 | $15,478 | $1,289,000 | $600,000 | $689,000 |
| 2020 | $1,551 | $102,092 | $46,565 | $55,527 |
| 2019 | $1,502 | $100,091 | $45,652 | $54,439 |
| 2018 | $1,404 | $98,129 | $44,757 | $53,372 |
| 2016 | $1,241 | $94,320 | $43,020 | $51,300 |
| 2015 | $1,224 | $92,904 | $42,374 | $50,530 |
| 2014 | $1,241 | $91,085 | $41,544 | $49,541 |
Agents Affiliated with this Home
-
Jacquelyn Hu
J
Seller's Agent in 2020
Jacquelyn Hu
Keller Williams South Bay
(949) 861-1663
1 in this area
91 Total Sales
-
Jaime Garcia
J
Buyer's Agent in 2020
Jaime Garcia
Compass
(213) 446-2419
1 in this area
3 Total Sales
Map
Source: California Regional Multiple Listing Service (CRMLS)
MLS Number: SB20154926
APN: 5437-015-030
- 3274 Garden Ave
- 2950 Finch St
- 2910 Acresite St
- 2931 Tyburn St
- 3323 Larga Ave
- 3210 Gracia St
- 3512 Madera Ave
- 3448 Ferncroft Rd
- 3076 Glenhurst Ave
- 3433 Larga Ave
- 3149 Garden Ave
- 3209 Larga Ave
- 3170 Larga Ave
- 2753 Waverly Dr Unit 506
- 2753 Waverly Dr Unit 304
- 2753 Waverly Dr Unit 1003
- 3326 La Clede Ave
- 2829 Waverly Dr
- 3223 Perlita Ave
- 2811 Waverly Dr
- 3314 Glenhurst Ave
- 3318 Glenhurst Ave
- 3310 Glenhurst Ave
- 3322 Glenhurst Ave
- 3306 Glenhurst Ave
- 3326 Glenhurst Ave
- 3300 Glenhurst Ave
- 3319 Hollydale Dr
- 3315 Hollydale Dr
- 3323 Hollydale Dr
- 3307 Hollydale Dr
- 3035 Gracia St
- 3330 Glenhurst Ave
- 3327 Hollydale Dr
- 3315 Glenhurst Ave
- 3301 Hollydale Dr
- 3334 Glenhurst Ave
- 3317 Glenhurst Ave
- 3311 Glenhurst Ave
- 3331 Hollydale Dr






