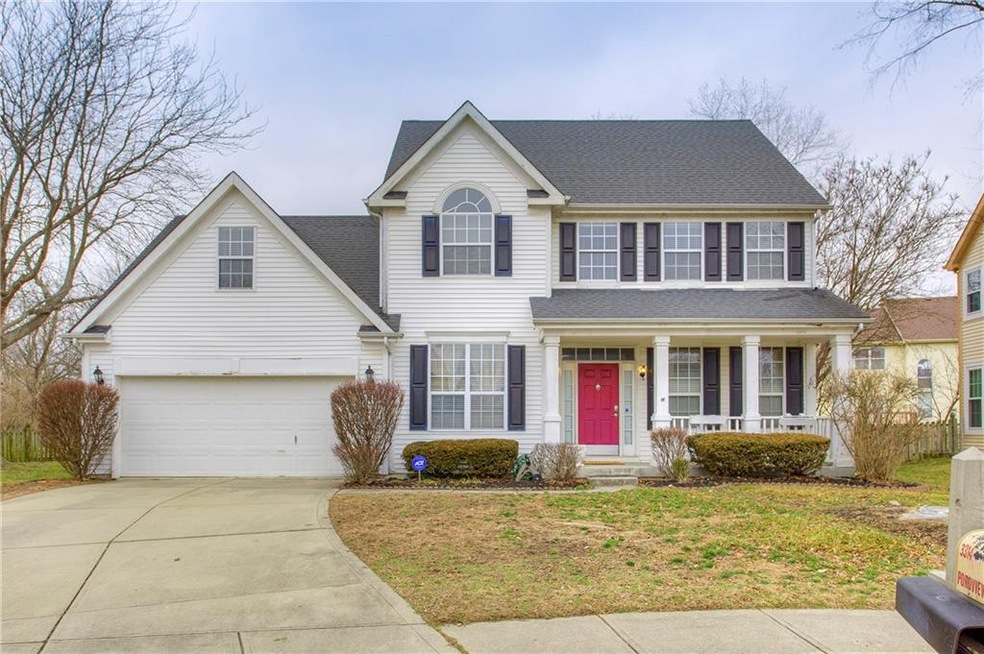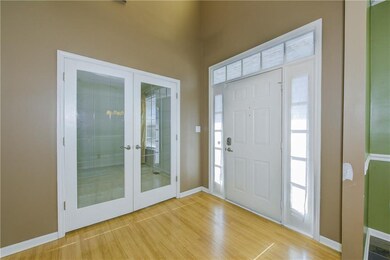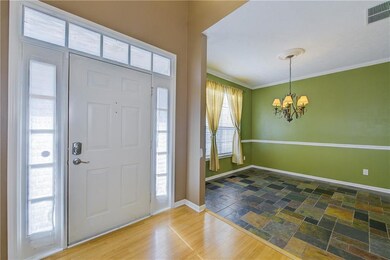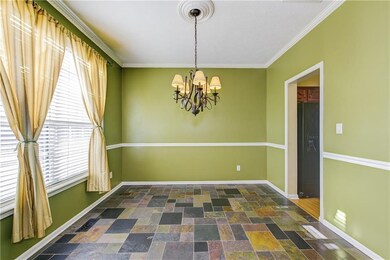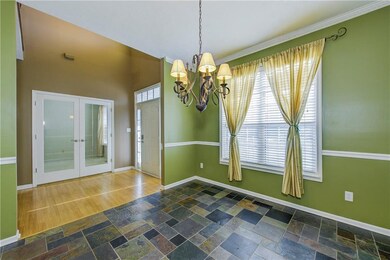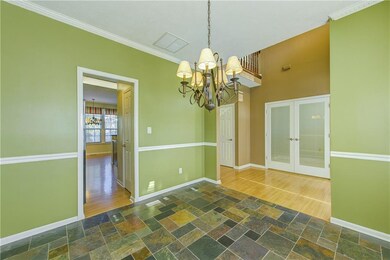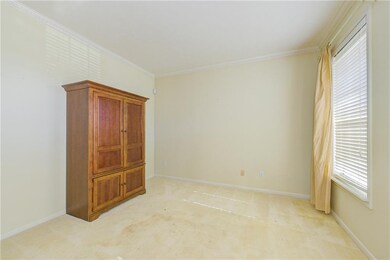
3314 Pondview Ct Indianapolis, IN 46268
Augusta NeighborhoodEstimated Value: $289,000 - $333,000
Highlights
- Vaulted Ceiling
- Wood Flooring
- Walk-In Closet
- Traditional Architecture
- 2 Car Attached Garage
- Security System Owned
About This Home
As of September 2019Absolutely stunning, four bedroom home in highly sought after Bretton Wood neighborhood! This gorgeous home boasts a spacious and bright eat-in kitchen complete with a breakfast nook. Kitchen opens up to a gorgeous living room with a fireplace! You'll love hosting in the formal dining area. Upstairs you'll find four spacious bedrooms with generous closet space including an expansive master suite with luxurious spa-like bathroom. You'll love relaxing or hosting on those hot summer nights from your screened patio or deck overlooking the expansive backyard. One of the largest lots in the neighborhood! Act fast - this amazing opportunity to buy in this desirable neighborhood won't last long!
Last Agent to Sell the Property
LPT Realty License #RB14023460 Listed on: 01/25/2019
Last Buyer's Agent
Lashanta Clark
Element Real Estate Profession
Home Details
Home Type
- Single Family
Est. Annual Taxes
- $1,912
Year Built
- Built in 1994
Lot Details
- 0.28 Acre Lot
- Back Yard Fenced
Parking
- 2 Car Attached Garage
- Driveway
Home Design
- Traditional Architecture
- Vinyl Siding
- Cedar
Interior Spaces
- 2-Story Property
- Vaulted Ceiling
- Gas Log Fireplace
- Family Room with Fireplace
- Wood Flooring
Kitchen
- Gas Oven
- Microwave
- Dishwasher
- Disposal
Bedrooms and Bathrooms
- 4 Bedrooms
- Walk-In Closet
Laundry
- Dryer
- Washer
Attic
- Attic Access Panel
- Pull Down Stairs to Attic
Basement
- Sump Pump
- Crawl Space
Home Security
- Security System Owned
- Fire and Smoke Detector
Utilities
- Forced Air Heating and Cooling System
- Heating System Uses Gas
- Gas Water Heater
- Satellite Dish
Community Details
- Association fees include maintenance, parkplayground, snow removal
- Bretton Wood Subdivision
- Property managed by Kirkpatrick
Listing and Financial Details
- Assessor Parcel Number 490332117001000600
Ownership History
Purchase Details
Home Financials for this Owner
Home Financials are based on the most recent Mortgage that was taken out on this home.Purchase Details
Home Financials for this Owner
Home Financials are based on the most recent Mortgage that was taken out on this home.Purchase Details
Home Financials for this Owner
Home Financials are based on the most recent Mortgage that was taken out on this home.Similar Homes in Indianapolis, IN
Home Values in the Area
Average Home Value in this Area
Purchase History
| Date | Buyer | Sale Price | Title Company |
|---|---|---|---|
| Price Mykal | -- | None Available | |
| Shelton Cheryl D | -- | None Available | |
| Mills Lance M | -- | None Available |
Mortgage History
| Date | Status | Borrower | Loan Amount |
|---|---|---|---|
| Open | Price Mykal | $50,000 | |
| Closed | Price Mykal | $5,462 | |
| Open | Price Mykal | $186,558 | |
| Previous Owner | Shelton Cheryl D | -- | |
| Previous Owner | Shelton Cheryl | $52,396 | |
| Previous Owner | Shelton Cheryl D | $175,437 | |
| Previous Owner | Mills Lance M | $145,600 | |
| Previous Owner | Mills Lance M | $36,400 |
Property History
| Date | Event | Price | Change | Sq Ft Price |
|---|---|---|---|---|
| 09/27/2019 09/27/19 | Sold | $190,000 | -2.6% | $81 / Sq Ft |
| 05/08/2019 05/08/19 | Pending | -- | -- | -- |
| 04/30/2019 04/30/19 | For Sale | $195,000 | 0.0% | $83 / Sq Ft |
| 04/10/2019 04/10/19 | Pending | -- | -- | -- |
| 04/05/2019 04/05/19 | For Sale | $195,000 | 0.0% | $83 / Sq Ft |
| 03/23/2019 03/23/19 | Pending | -- | -- | -- |
| 03/20/2019 03/20/19 | For Sale | $195,000 | 0.0% | $83 / Sq Ft |
| 02/08/2019 02/08/19 | Pending | -- | -- | -- |
| 01/25/2019 01/25/19 | For Sale | $195,000 | -- | $83 / Sq Ft |
Tax History Compared to Growth
Tax History
| Year | Tax Paid | Tax Assessment Tax Assessment Total Assessment is a certain percentage of the fair market value that is determined by local assessors to be the total taxable value of land and additions on the property. | Land | Improvement |
|---|---|---|---|---|
| 2024 | $2,922 | $293,000 | $56,200 | $236,800 |
| 2023 | $2,922 | $283,400 | $56,200 | $227,200 |
| 2022 | $2,772 | $283,400 | $56,200 | $227,200 |
| 2021 | $2,468 | $238,400 | $35,000 | $203,400 |
| 2020 | $2,115 | $203,300 | $35,000 | $168,300 |
| 2019 | $2,144 | $206,300 | $35,000 | $171,300 |
| 2018 | $2,027 | $194,800 | $35,000 | $159,800 |
| 2017 | $1,989 | $191,200 | $35,000 | $156,200 |
| 2016 | $1,887 | $181,200 | $35,000 | $146,200 |
| 2014 | $1,856 | $185,600 | $35,000 | $150,600 |
| 2013 | $1,783 | $176,800 | $35,000 | $141,800 |
Agents Affiliated with this Home
-
Michael Mergell

Seller's Agent in 2019
Michael Mergell
LPT Realty
(317) 645-8717
1 in this area
109 Total Sales
-

Buyer's Agent in 2019
Lashanta Clark
Element Real Estate Profession
(317) 500-1077
3 in this area
24 Total Sales
Map
Source: MIBOR Broker Listing Cooperative®
MLS Number: MBR21615575
APN: 49-03-32-117-001.000-600
- 6472 Creekshore Ln
- 6369 Kelsey Dr
- 7249 Tappan Dr
- 7716 Michigan Rd
- 3560 W 62nd St
- 4103 Caddy Way
- 7531 Bancaster Dr
- 7802 Garnet Ave
- 7670 Lippincott Way
- 4105 Ashton View Ln
- 7460 Manor Lake Ln
- 7512 Manor Lake Ln
- 2147 W 65th St
- 7431 Stillness Dr
- 4322 Par Dr
- 4511 Hunt Master Ct
- 2105 Mayfair Dr
- 4417 Barharbor Ct
- 3926 Rosefinch Cir
- 6843 Long Run Dr
- 3314 Pondview Ct
- 3318 Pondview Ct
- 3310 Pondview Ct
- 3231 Tates Way
- 3237 Tates Way
- 3223 Tates Way
- 3304 Pondview Ct
- 3243 Tates Way
- 6929 Lindel Ct
- 3215 Tates Way
- 3319 Pondview Ct
- 6937 Lindel Ct
- 6921 Lindel Ct
- 3315 Pondview Ct
- 3311 Pondview Ct
- 6945 Lindel Ct
- 6913 Lindel Ct
- 6854 Bretton Wood Dr
- 3230 Tates Way
- 7003 Lindel Ct
