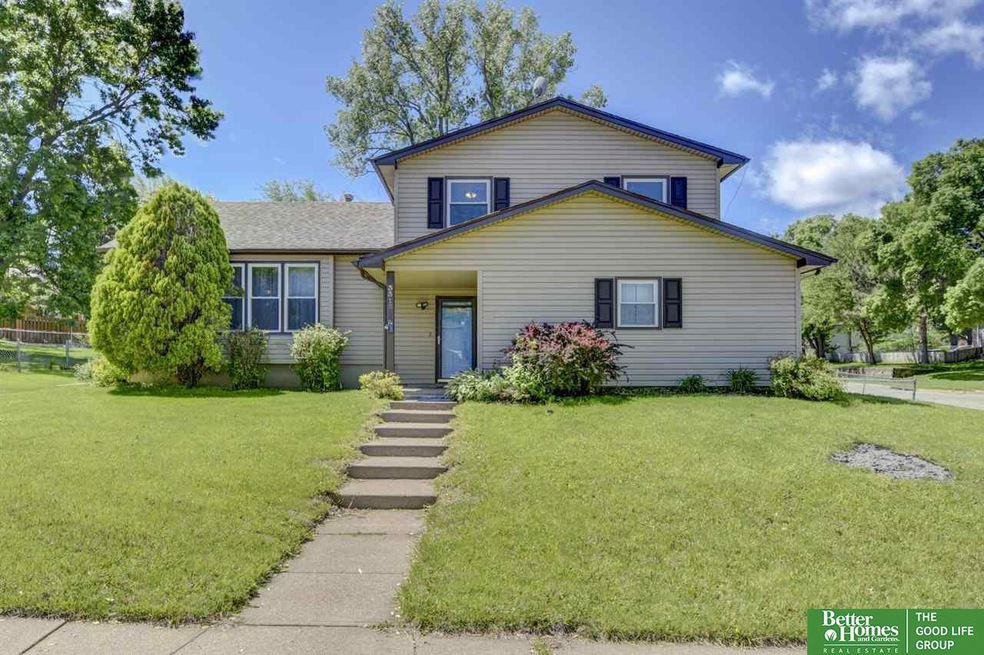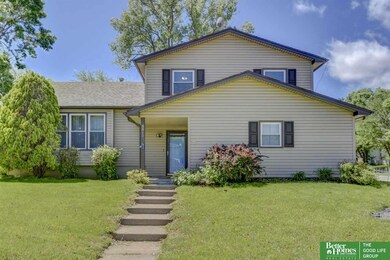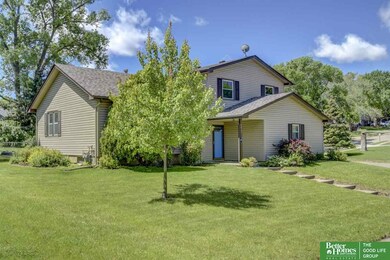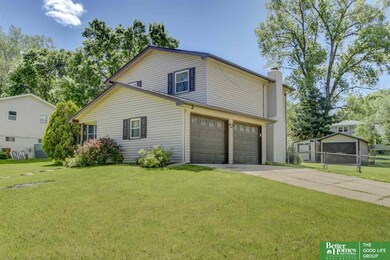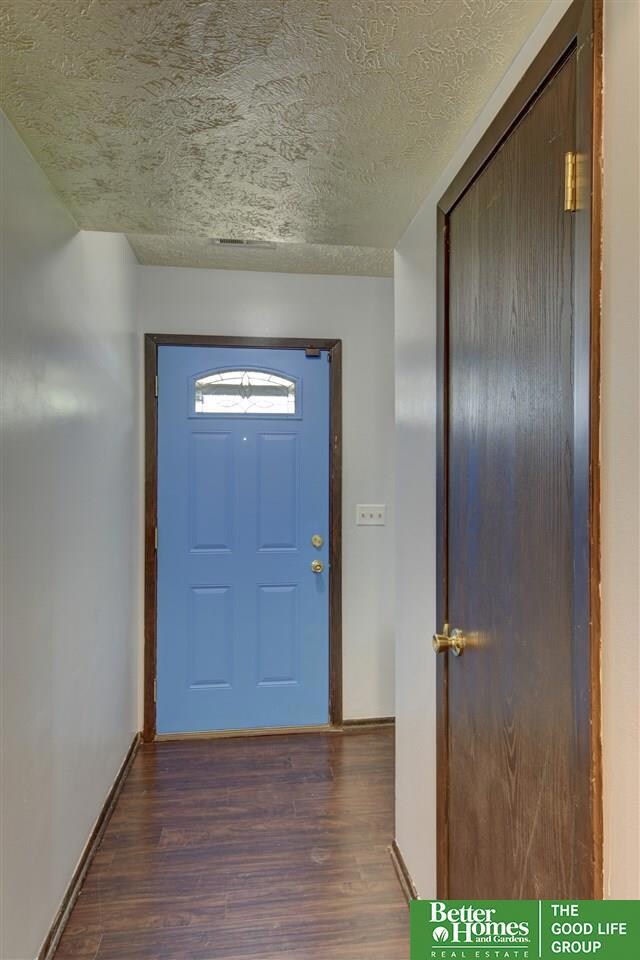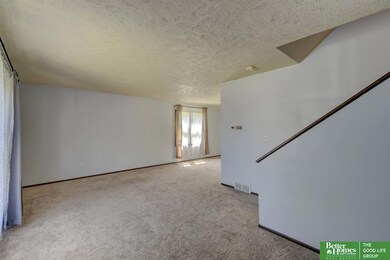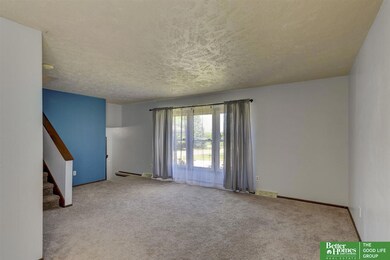
3315 Duane Ave Bellevue, NE 68123
Estimated Value: $277,000 - $286,031
Highlights
- Deck
- 1 Fireplace
- Porch
- Papillion La Vista South High School Rated A-
- No HOA
- 1-minute walk to Golden Hills Park
About This Home
As of July 2019If you like in-cre-di-ble kitchens, this is the one for you! You’ll love the granite countertops, under-cabinet lighting, soft-closing drawers, cabinets with pull-outs, stainless steel appliances, glass tile backsplash and island with additional storage. Pair that with NEW roof in 2017, NEW AC in 2018, and NEW carpet and pad in finished basement, and this house has much to like! Tri-level floor plan has two living spaces on main floor plus kitchen, dining room, and half bath and second floor has three bedrooms with full bathroom in hallway and private bathroom and walk-in closet in master bedroom. Large corner lot. Two storage sheds included. Side-load garage. Golden Hills Park just a few houses away and visible from front yard. Half a mile walk to Golden Hills Elementary School. Papillion Schools! Pre-inspected.
Last Agent to Sell the Property
Better Homes and Gardens R.E. License #20140042 Listed on: 05/23/2019

Last Buyer's Agent
Melissa Jarecke
NP Dodge RE Sales Inc Sarpy License #710058
Home Details
Home Type
- Single Family
Est. Annual Taxes
- $3,730
Year Built
- Built in 1972
Lot Details
- Lot Dimensions are 148.9 x 98.4 x 134.3 x 87.6
- Chain Link Fence
- Sprinkler System
Parking
- 2 Car Attached Garage
Home Design
- Block Foundation
- Composition Roof
- Vinyl Siding
Interior Spaces
- 3-Story Property
- Ceiling Fan
- 1 Fireplace
- Basement
- Basement Windows
Kitchen
- Oven
- Microwave
- Dishwasher
Flooring
- Wall to Wall Carpet
- Ceramic Tile
Bedrooms and Bathrooms
- 3 Bedrooms
Outdoor Features
- Deck
- Shed
- Porch
Schools
- Golden Hills Elementary School
- Papillion Middle School
- Papillion-La Vista South High School
Utilities
- Forced Air Heating and Cooling System
- Heating System Uses Gas
- Cable TV Available
Community Details
- No Home Owners Association
- Golden Hills Subdivision
Listing and Financial Details
- Assessor Parcel Number 010525394
Ownership History
Purchase Details
Home Financials for this Owner
Home Financials are based on the most recent Mortgage that was taken out on this home.Purchase Details
Home Financials for this Owner
Home Financials are based on the most recent Mortgage that was taken out on this home.Purchase Details
Home Financials for this Owner
Home Financials are based on the most recent Mortgage that was taken out on this home.Similar Homes in Bellevue, NE
Home Values in the Area
Average Home Value in this Area
Purchase History
| Date | Buyer | Sale Price | Title Company |
|---|---|---|---|
| Jones Benjamin E | $188,000 | Nebraska Title Co Papill | |
| Robinson Ashley M | $168,000 | Nebraska Land Title & Abst | |
| Ellis Frank | -- | Ati Title |
Mortgage History
| Date | Status | Borrower | Loan Amount |
|---|---|---|---|
| Open | Jones Benjamin E | $179,680 | |
| Closed | Jones Benjamin E | $183,000 | |
| Previous Owner | Robinson Ashley M | $164,465 | |
| Previous Owner | Ellis Frank | $160,600 | |
| Previous Owner | Ellis Frank | $25,000 | |
| Previous Owner | Ellis Frank | $153,000 | |
| Previous Owner | Ellis Frank | $80,250 |
Property History
| Date | Event | Price | Change | Sq Ft Price |
|---|---|---|---|---|
| 07/01/2019 07/01/19 | Sold | $188,000 | +1.6% | $90 / Sq Ft |
| 05/25/2019 05/25/19 | Pending | -- | -- | -- |
| 05/23/2019 05/23/19 | For Sale | $185,000 | +10.4% | $89 / Sq Ft |
| 04/18/2016 04/18/16 | Sold | $167,500 | -6.9% | $77 / Sq Ft |
| 03/04/2016 03/04/16 | Pending | -- | -- | -- |
| 12/28/2015 12/28/15 | For Sale | $180,000 | -- | $83 / Sq Ft |
Tax History Compared to Growth
Tax History
| Year | Tax Paid | Tax Assessment Tax Assessment Total Assessment is a certain percentage of the fair market value that is determined by local assessors to be the total taxable value of land and additions on the property. | Land | Improvement |
|---|---|---|---|---|
| 2024 | -- | $245,854 | $34,000 | $211,854 |
| 2023 | -- | $239,817 | $34,000 | $205,817 |
| 2022 | $0 | $213,800 | $32,000 | $181,800 |
| 2021 | $4,420 | $196,547 | $26,000 | $170,547 |
| 2020 | $4,060 | $179,523 | $26,000 | $153,523 |
| 2019 | $3,752 | $166,063 | $22,000 | $144,063 |
| 2018 | $3,730 | $162,727 | $22,000 | $140,727 |
| 2017 | $3,676 | $160,409 | $22,000 | $138,409 |
| 2016 | $3,104 | $135,673 | $22,000 | $113,673 |
| 2015 | $2,998 | $131,353 | $22,000 | $109,353 |
| 2014 | $2,834 | $123,422 | $22,000 | $101,422 |
| 2012 | -- | $123,494 | $22,000 | $101,494 |
Agents Affiliated with this Home
-
Ben Smail

Seller's Agent in 2019
Ben Smail
Better Homes and Gardens R.E.
(402) 660-1174
33 in this area
423 Total Sales
-
Aubrey Hess

Seller Co-Listing Agent in 2019
Aubrey Hess
Better Homes and Gardens R.E.
(402) 312-7796
10 in this area
213 Total Sales
-

Buyer's Agent in 2019
Melissa Jarecke
NP Dodge Real Estate Sales, Inc.
-
R
Seller's Agent in 2016
Renee Blackwell
Nebraska Realty
Map
Source: Great Plains Regional MLS
MLS Number: 21910145
APN: 010525394
- 3403 Duane Ave
- 3209 Coffey Ave
- 3518 Comstock Ave
- 3005 Duane Ave
- 3804 Gayle Ave
- 3806 Gayle Ave
- 2615 Jack Pine St
- 4307 Mccarty Dr
- 4308 Jerry Gilbert Cir
- 4210 Barksdale Cir
- 4305 Barksdale Dr
- 4405 Anchor Mill Dr
- 4219 Barksdale Cir
- 10133 S 25th St
- 10131 S 25th St
- 4406 Barksdale Dr
- 12110 Quail Dr
- 4302 Chennault St
- 12017 Daniell Rd
- 12021 Daniell Rd
- 3315 Duane Ave
- 3316 Joann Ave
- 3312 Joann Ave
- 3307 Duane Ave
- 3404 Duane Ave
- 3312 Duane Ave
- 3308 Joann Ave
- 11612 Golden Blvd
- 3408 Duane Ave
- 3309 Golden Blvd
- 3303 Duane Ave
- 3407 Duane Ave
- 11706 Golden Blvd
- 3304 Joann Ave
- 3304 Duane Ave
- 3405 Bline Ave
- 3313 Joann Ave
- 3305 Golden Blvd
- 3309 Joann Ave
- 11709 Golden Blvd
