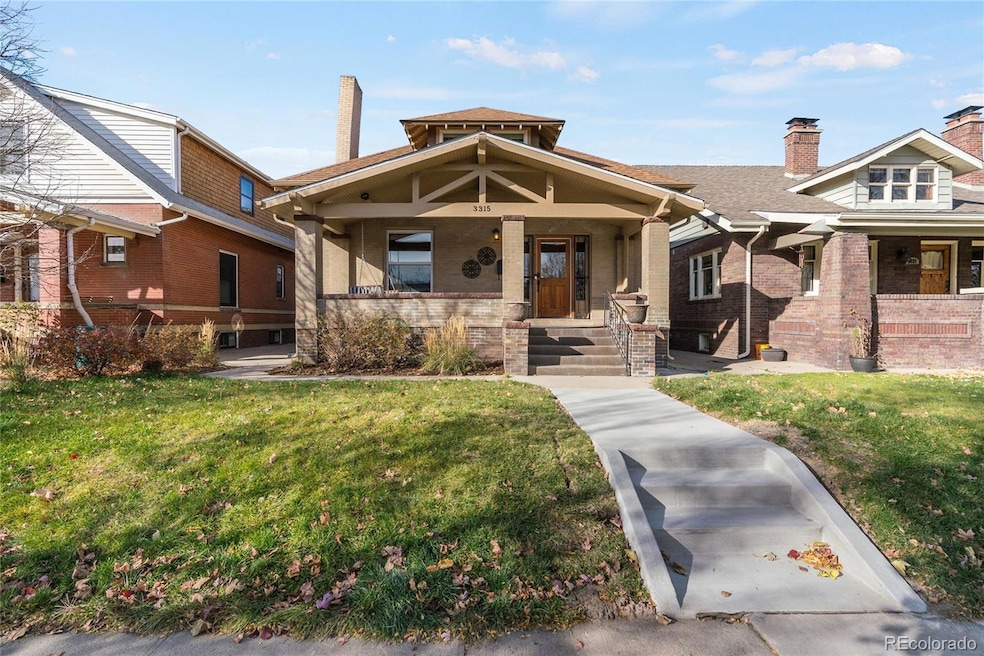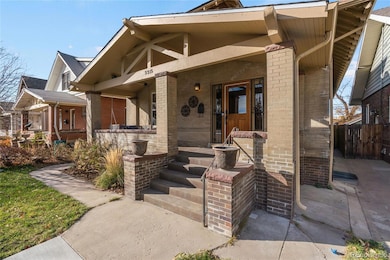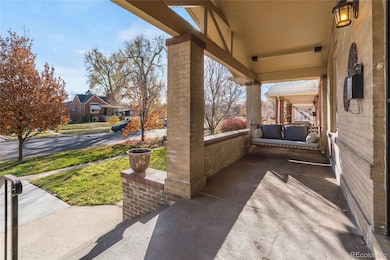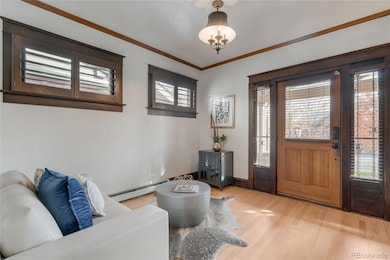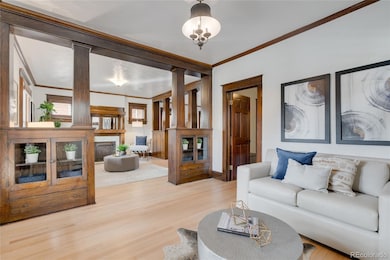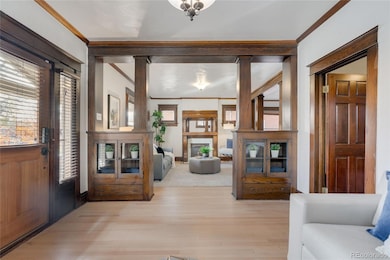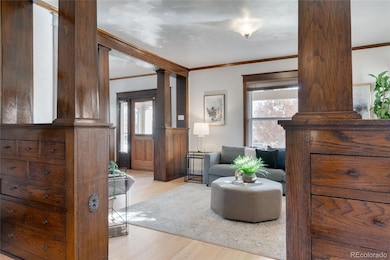3315 N Gaylord St Denver, CO 80205
Cole NeighborhoodEstimated payment $5,931/month
Highlights
- Primary Bedroom Suite
- High Ceiling
- Private Yard
- Wood Flooring
- Granite Countertops
- No HOA
About This Home
Loaded with Character Near City Park! This beautifully maintained, turn-of-the-century home is filled with warmth, charm, and thoughtful updates. Featuring a new roof, newly refinished hardwood floors, and new carpet throughout, this spacious property offers incredible versatility with a complete separate apartment—perfect for multigenerational living, guests, or rental income. The apartment includes two bedrooms plus a study, a family room, full kitchen, bathroom, and its own washer and dryer—all with private access. The main level of the home features a bright kitchen, inviting living room, study, bedroom, and bathroom. Upstairs, you’ll find three bedrooms, a shared bath, and a lovely primary suite with ensuite bathroom. Enjoy Colorado’s seasons from the adorable patio surrounded by a beautiful, low-maintenance yard. With classic built-ins, tall ceilings, and rich architectural details, this home perfectly blends historic charm with modern comfort—all just minutes from City Park, coffee shops, and local favorites.
Listing Agent
Coldwell Banker Realty 54 Brokerage Email: breeserhomes@gmail.com,720-323-7577 License #40024411 Listed on: 11/19/2025

Open House Schedule
-
Saturday, November 22, 202511:00 am to 1:00 pm11/22/2025 11:00:00 AM +00:0011/22/2025 1:00:00 PM +00:00Add to Calendar
Home Details
Home Type
- Single Family
Est. Annual Taxes
- $4,754
Year Built
- Built in 1910 | Remodeled
Lot Details
- 4,700 Sq Ft Lot
- Property is Fully Fenced
- Level Lot
- Private Yard
- Property is zoned U-SU-A1
Parking
- 1 Car Garage
Home Design
- Brick Exterior Construction
- Slab Foundation
- Composition Roof
Interior Spaces
- 2-Story Property
- High Ceiling
- Ceiling Fan
- Skylights
- Entrance Foyer
- Family Room
- Living Room with Fireplace
- Dining Room
- Home Office
- Finished Basement
- 2 Bedrooms in Basement
Kitchen
- Eat-In Kitchen
- Oven
- Cooktop with Range Hood
- Microwave
- Freezer
- Dishwasher
- Granite Countertops
- Disposal
Flooring
- Wood
- Carpet
- Tile
Bedrooms and Bathrooms
- Primary Bedroom Suite
- En-Suite Bathroom
- Walk-In Closet
Laundry
- Laundry Room
- Dryer
- Washer
Outdoor Features
- Covered Patio or Porch
- Exterior Lighting
- Rain Gutters
Schools
- Columbine Elementary School
- Dsst: Cole Middle School
- Manual High School
Utilities
- Evaporated cooling system
- Mini Split Air Conditioners
- Forced Air Heating System
- Natural Gas Connected
- Cable TV Available
Community Details
- No Home Owners Association
- Cole Subdivision
Listing and Financial Details
- Exclusions: Seller's Personal Property
- Assessor Parcel Number 2261-18-013
Map
Home Values in the Area
Average Home Value in this Area
Tax History
| Year | Tax Paid | Tax Assessment Tax Assessment Total Assessment is a certain percentage of the fair market value that is determined by local assessors to be the total taxable value of land and additions on the property. | Land | Improvement |
|---|---|---|---|---|
| 2024 | $4,754 | $60,020 | $18,880 | $41,140 |
| 2023 | $4,651 | $60,020 | $18,880 | $41,140 |
| 2022 | $4,450 | $55,960 | $18,320 | $37,640 |
| 2021 | $4,391 | $58,840 | $19,260 | $39,580 |
| 2020 | $3,907 | $52,660 | $16,850 | $35,810 |
| 2019 | $3,798 | $52,660 | $16,850 | $35,810 |
| 2018 | $2,832 | $36,600 | $18,590 | $18,010 |
| 2017 | $2,823 | $36,600 | $18,590 | $18,010 |
| 2016 | $2,967 | $36,390 | $5,365 | $31,025 |
| 2015 | $2,843 | $36,390 | $5,365 | $31,025 |
| 2014 | $1,840 | $22,150 | $2,619 | $19,531 |
Property History
| Date | Event | Price | List to Sale | Price per Sq Ft |
|---|---|---|---|---|
| 11/19/2025 11/19/25 | For Sale | $1,050,000 | -- | $286 / Sq Ft |
Purchase History
| Date | Type | Sale Price | Title Company |
|---|---|---|---|
| Special Warranty Deed | -- | None Listed On Document | |
| Special Warranty Deed | $270,000 | Heritage Title | |
| Quit Claim Deed | -- | None Available | |
| Quit Claim Deed | -- | None Available | |
| Warranty Deed | -- | None Available | |
| Quit Claim Deed | -- | -- | |
| Quit Claim Deed | -- | -- | |
| Quit Claim Deed | -- | -- | |
| Quit Claim Deed | -- | -- | |
| Quit Claim Deed | -- | -- |
Mortgage History
| Date | Status | Loan Amount | Loan Type |
|---|---|---|---|
| Previous Owner | $216,000 | Purchase Money Mortgage | |
| Previous Owner | $133,000 | Purchase Money Mortgage | |
| Closed | $168,000 | No Value Available |
Source: REcolorado®
MLS Number: 2355538
APN: 2261-18-013
- 3227 Vine St
- 2102 E Martin Luther King jr Blvd
- 3314 Josephine St
- 3216 N High St
- 3332 Josephine St
- 3218 N High St
- 3432 Josephine St
- 3259 N Race St
- 3326 N Williams St
- 3135 N Columbine St
- 3220 N Williams St
- 1731 E Martin Luther King jr Blvd
- 3034 N High St
- 3151 N Elizabeth St
- 3206 N Elizabeth St
- 3210 N Elizabeth St
- 3510 High St
- 1803 E 36th Ave
- 3541 N Williams St
- 3118 Gilpin St
- 3439 Vine St
- 3504 N Gaylord St
- 3515 N Williams St Unit 3517
- 3653 Josephine St
- 3126 N Gilpin St
- 2955 N Columbine St
- 3242 Gilpin St
- 3046 Bruce Randolph Ave Unit 3046
- 3026 Bruce Randolph Ave
- 1301 E 33rd Ave
- 3249 Steele St
- 1777 E 39th Ave Unit 205
- 3715 Lafayette St
- 2621 N Columbine St Unit 2623
- 3651 Steele St
- 1580 E 39th Ave Unit FL2-ID1225A
- 1580 E 39th Ave Unit FL1-ID1667A
- 1350 40th St Unit FL2-ID1688A
- 1350 40th St Unit FL5-ID2039A
- 1350 40th St Unit FL3-ID1520A
