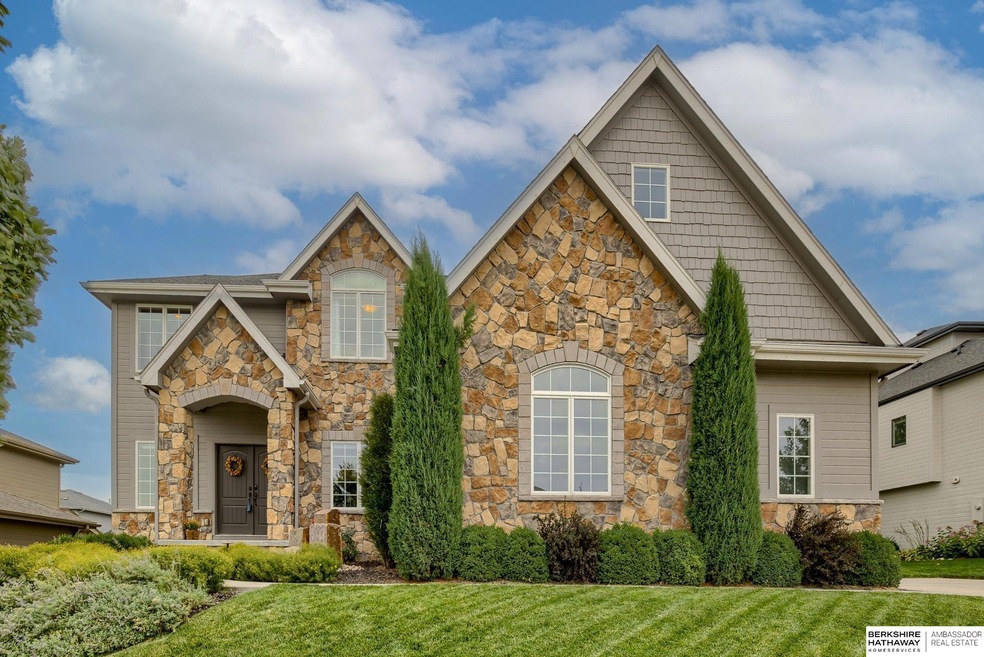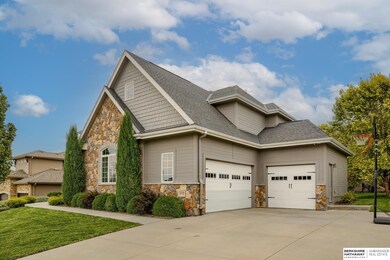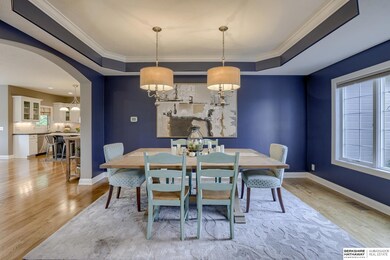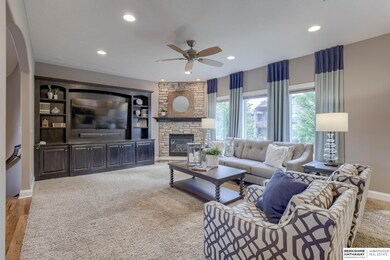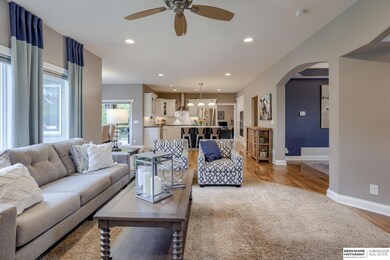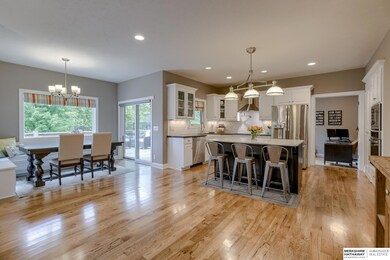
3315 S 187th St Omaha, NE 68130
South Elkhorn NeighborhoodEstimated Value: $678,000 - $847,000
Highlights
- Horse Property
- Cathedral Ceiling
- 1 Fireplace
- West Bay Elementary School Rated A
- Wood Flooring
- Home Gym
About This Home
As of December 2023Fantastic 2-Story in West Bay Woods 2! Open main floor complete with large dining room, gourmet kitchen (dbl ovens, cooktop, vented hood, pot filler, island and walk in pantry) and eat-in kitchen with built in bench seating. Bonus space behind kitchen could flex as an office or playroom. The curved staircase leads to an exquisite primary suite that's sure to impress. Enjoy a sitting room for relaxation, a huge walk-in closet, and a full bathroom featuring a walk-in shower and free-standing tub for spa-like indulgence. Second floor laundry. The lower level complete with wet bar, rec room, 5th bedroom, 3/4 bath and an exercise room. Step out onto the wood deck and get ready to savor the outdoors. Plus, an included gas grill makes outdoor cooking a breeze. A true gem seconds away from West Bay Elementary in the popular Elkhorn South School District.
Last Agent to Sell the Property
BHHS Ambassador Real Estate License #20191088 Listed on: 10/05/2023

Home Details
Home Type
- Single Family
Est. Annual Taxes
- $13,383
Year Built
- Built in 2014
Lot Details
- 0.26 Acre Lot
- Lot Dimensions are 83 x 137
- Partially Fenced Property
- Aluminum or Metal Fence
- Sprinkler System
- Property is zoned 12x10.01
HOA Fees
- $12 Monthly HOA Fees
Parking
- 3 Car Attached Garage
- Garage Door Opener
Home Design
- Composition Roof
- Concrete Perimeter Foundation
- Stone
Interior Spaces
- 2-Story Property
- Cathedral Ceiling
- Ceiling Fan
- 1 Fireplace
- Window Treatments
- Sliding Doors
- Formal Dining Room
- Home Gym
- Home Security System
Kitchen
- Oven
- Cooktop
- Microwave
- Dishwasher
- Disposal
Flooring
- Wood
- Wall to Wall Carpet
Bedrooms and Bathrooms
- 5 Bedrooms
- Walk-In Closet
- Jack-and-Jill Bathroom
- Dual Sinks
- Shower Only
Laundry
- Dryer
- Washer
Partially Finished Basement
- Sump Pump
- Basement Windows
Outdoor Features
- Horse Property
- Covered Deck
- Outdoor Grill
Schools
- West Bay Elementary School
- Elkhorn Ridge Middle School
- Elkhorn South High School
Utilities
- Humidifier
- Central Air
- Heating System Uses Gas
- Water Softener
Community Details
- Association fees include common area maintenance
- West Bay Woods Association
- West Bay Woods 2 Subdivision
Listing and Financial Details
- Assessor Parcel Number 2424241766
- $200 per year additional tax assessments
Ownership History
Purchase Details
Home Financials for this Owner
Home Financials are based on the most recent Mortgage that was taken out on this home.Purchase Details
Home Financials for this Owner
Home Financials are based on the most recent Mortgage that was taken out on this home.Similar Homes in the area
Home Values in the Area
Average Home Value in this Area
Purchase History
| Date | Buyer | Sale Price | Title Company |
|---|---|---|---|
| Tomesch Alexander J | $725,000 | Green Title & Escrow | |
| Zaversnik Brian | $59,000 | None Available |
Mortgage History
| Date | Status | Borrower | Loan Amount |
|---|---|---|---|
| Open | Tomesch Alexander J | $647,000 | |
| Closed | Tomesch Alexander J | $725,000 | |
| Previous Owner | Zaversnik Brian | $444,000 | |
| Previous Owner | Zaversnik Brian P | $160,000 | |
| Previous Owner | Zaversnik Brian P | $150,000 | |
| Previous Owner | Zaversnik Brian | $150,000 | |
| Previous Owner | Zaversnik Brian | $344,500 | |
| Previous Owner | Zaversnik Brian | $342,700 | |
| Previous Owner | Zaversnik Brian | $350,000 |
Property History
| Date | Event | Price | Change | Sq Ft Price |
|---|---|---|---|---|
| 12/01/2023 12/01/23 | Sold | $725,000 | 0.0% | $165 / Sq Ft |
| 10/05/2023 10/05/23 | Pending | -- | -- | -- |
| 09/30/2023 09/30/23 | For Sale | $725,000 | +56.6% | $165 / Sq Ft |
| 12/30/2013 12/30/13 | Sold | $463,000 | +12.4% | $152 / Sq Ft |
| 09/03/2013 09/03/13 | Pending | -- | -- | -- |
| 09/07/2012 09/07/12 | For Sale | $412,000 | -- | $135 / Sq Ft |
Tax History Compared to Growth
Tax History
| Year | Tax Paid | Tax Assessment Tax Assessment Total Assessment is a certain percentage of the fair market value that is determined by local assessors to be the total taxable value of land and additions on the property. | Land | Improvement |
|---|---|---|---|---|
| 2023 | $14,259 | $678,200 | $78,800 | $599,400 |
| 2022 | $13,383 | $585,300 | $78,800 | $506,500 |
| 2021 | $12,433 | $540,200 | $78,800 | $461,400 |
| 2020 | $12,549 | $540,200 | $78,800 | $461,400 |
| 2019 | $11,770 | $508,300 | $78,800 | $429,500 |
| 2018 | $11,666 | $508,300 | $78,800 | $429,500 |
| 2017 | $13,117 | $508,300 | $78,800 | $429,500 |
| 2016 | $13,231 | $504,000 | $50,000 | $454,000 |
| 2015 | $10,786 | $504,000 | $50,000 | $454,000 |
| 2014 | $10,786 | $391,400 | $50,000 | $341,400 |
Agents Affiliated with this Home
-
Lesley Clark

Seller's Agent in 2023
Lesley Clark
BHHS Ambassador Real Estate
(402) 981-1993
2 in this area
60 Total Sales
-
Kristy Howell

Buyer's Agent in 2023
Kristy Howell
Better Homes and Gardens R.E.
(402) 616-6884
4 in this area
48 Total Sales
-
Shelli Klemke

Seller's Agent in 2013
Shelli Klemke
BHHS Ambassador Real Estate
(402) 650-2609
4 in this area
361 Total Sales
Map
Source: Great Plains Regional MLS
MLS Number: 22323009
APN: 2424-1766-24
- 3335 S 188th Ave
- 3231 S 188th Ave
- 3334 S 188th Ave
- 3561 S 185th Ave
- 18652 Van Camp Dr
- 18476 Vinton St
- 18470 Vinton St
- 18914 C St
- 3814 S 186th Ave
- 19222 Pasadena Cir
- 3620 S 193rd St
- 2442 S 186th Cir
- 2307 S 184th Cir
- 2639 S 191st Cir
- 18313 Dupont Cir
- 3835 S 179th Terrace
- 18320 Dupont Cir
- 2330 S 183rd Cir
- 19677 Lamont St
- 2143 S 181st Cir
- 3315 S 187th St
- 3309 S 187th St
- 3321 S 187th St
- 3316 S 186th St
- 3310 S 186th St
- 3303 S 187th St
- 3322 S 186th St
- 3314 S 187th St
- 3308 S 187th St
- 3304 S 186th St
- 3308 S 187th St
- 3320 S 187th St
- 3229 S 187th St
- 3302 S 187th St
- 18615 Barbara St
- 18621 Barbara St
- 3226 S 186th St
- 3226 S 186 St
- 18607 Barbara St
- 18703 Barbara St
