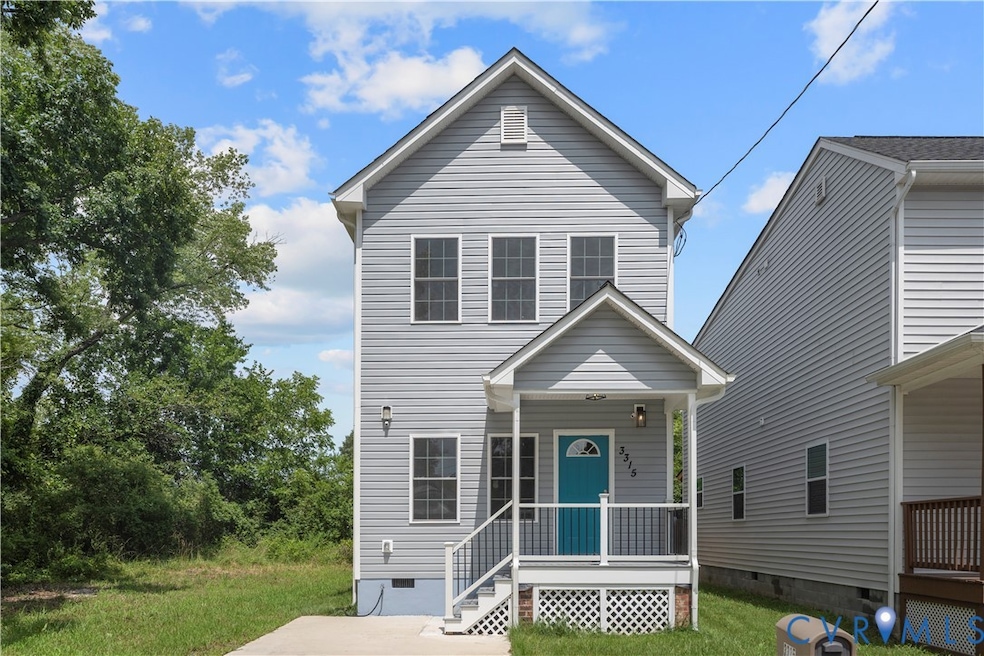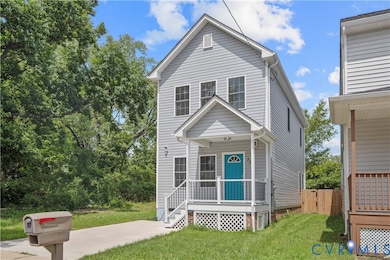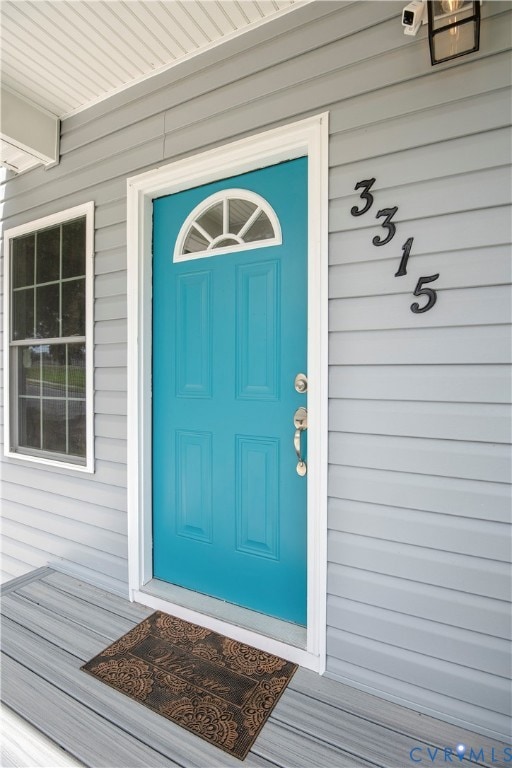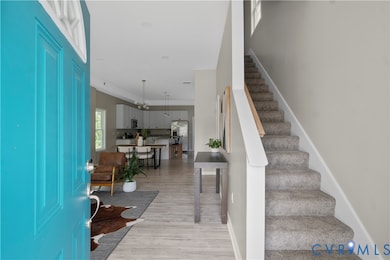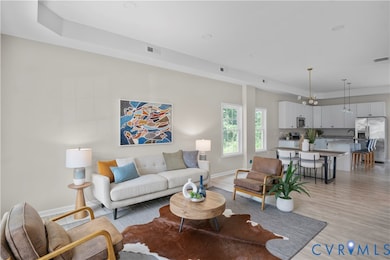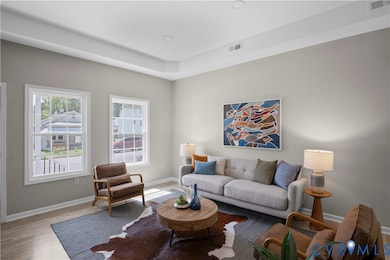3315 Tuxedo Blvd Richmond, VA 23223
Creighton NeighborhoodEstimated payment $1,762/month
Highlights
- New Construction
- Deck
- High Ceiling
- Open High School Rated A+
- Wood Flooring
- Granite Countertops
About This Home
Welcome to 3315 Tuxedo Blvd — a modern and move-in ready new construction home offering style, space, and comfort in a convenient Richmond location. With 1,384 square feet of well-designed living space, this home features an open-concept main level where the family room flows effortlessly into the dining area and kitchen — perfect for everyday living or entertaining. The kitchen is a standout with a large island, granite countertops, stainless steel appliances, a pantry, and an inviting eat-in area. Step out back to enjoy the private, fenced-in yard with a spacious deck—ideal for outdoor dining or relaxing evenings. Upstairs, you’ll find a conveniently located laundry closet, a generous primary suite with a full en-suite bath, plus two additional bedrooms and a second full bath in the hallway. Whether you're looking for your first home or a smart investment, this property offers it all—modern finishes, efficient layout, and a private outdoor retreat. Don’t miss your opportunity to own this quality-built new home!
Listing Agent
KW Metro Center Brokerage Phone: (804) 858-9000 License #0225241370 Listed on: 11/08/2025

Home Details
Home Type
- Single Family
Est. Annual Taxes
- $588
Year Built
- Built in 2024 | New Construction
Lot Details
- 1,999 Sq Ft Lot
- Back Yard Fenced
- Zoning described as R-5
Home Design
- Fire Rated Drywall
- Frame Construction
- Shingle Roof
- Composition Roof
- Wood Siding
- Vinyl Siding
Interior Spaces
- 1,384 Sq Ft Home
- 2-Story Property
- High Ceiling
- Recessed Lighting
- Dining Area
- Crawl Space
- Washer and Dryer Hookup
Kitchen
- Oven
- Induction Cooktop
- Microwave
- Ice Maker
- Dishwasher
- Kitchen Island
- Granite Countertops
- Disposal
Flooring
- Wood
- Partially Carpeted
- Laminate
Bedrooms and Bathrooms
- 3 Bedrooms
- En-Suite Primary Bedroom
- Walk-In Closet
- Double Vanity
Parking
- Driveway
- Paved Parking
Outdoor Features
- Deck
- Rear Porch
Schools
- Henry L. Marsh Iii Elementary School
- Martin Luther King Jr. Middle School
- Armstrong High School
Utilities
- Central Air
- Heat Pump System
- Water Heater
Community Details
- Tuxedo Park Subdivision
Listing and Financial Details
- Tax Lot 67
- Assessor Parcel Number E000-3313-023
Map
Home Values in the Area
Average Home Value in this Area
Tax History
| Year | Tax Paid | Tax Assessment Tax Assessment Total Assessment is a certain percentage of the fair market value that is determined by local assessors to be the total taxable value of land and additions on the property. | Land | Improvement |
|---|---|---|---|---|
| 2025 | $4,056 | $338,000 | $54,000 | $284,000 |
| 2024 | $588 | $49,000 | $49,000 | $0 |
| 2023 | $588 | $49,000 | $49,000 | $0 |
| 2022 | $396 | $33,000 | $33,000 | $0 |
| 2021 | $120 | $10,000 | $10,000 | $0 |
| 2020 | $120 | $10,000 | $10,000 | $0 |
| 2019 | $193 | $10,000 | $10,000 | $0 |
| 2018 | $120 | $10,000 | $10,000 | $0 |
| 2017 | $120 | $10,000 | $10,000 | $0 |
| 2016 | $120 | $10,000 | $10,000 | $0 |
| 2015 | $191 | $10,000 | $10,000 | $0 |
| 2014 | $191 | $10,000 | $10,000 | $0 |
Property History
| Date | Event | Price | List to Sale | Price per Sq Ft | Prior Sale |
|---|---|---|---|---|---|
| 11/08/2025 11/08/25 | For Sale | $325,000 | +550.0% | $235 / Sq Ft | |
| 12/08/2023 12/08/23 | Sold | $50,000 | -15.3% | -- | View Prior Sale |
| 11/08/2023 11/08/23 | Pending | -- | -- | -- | |
| 04/19/2023 04/19/23 | For Sale | $59,000 | +78.8% | -- | |
| 06/22/2021 06/22/21 | Sold | $33,000 | -5.7% | -- | View Prior Sale |
| 04/02/2021 04/02/21 | Pending | -- | -- | -- | |
| 03/11/2021 03/11/21 | For Sale | $35,000 | -- | -- |
Purchase History
| Date | Type | Sale Price | Title Company |
|---|---|---|---|
| Bargain Sale Deed | $50,000 | None Listed On Document | |
| Warranty Deed | $33,000 | Attorney | |
| Warranty Deed | $500 | -- |
Source: Central Virginia Regional MLS
MLS Number: 2531036
APN: E000-3313-023
- 3302 Tuxedo Blvd
- 1903 Creighton Rd
- 1628 N 31st St
- 2413 Caddie Ln
- 1820 N 28th St
- 1726 N 28th St
- 1513 N 30th St
- 1523 N 29th St
- 2707 Cushing Dr
- 3722 High Meadow St
- 1504 N 30th St
- 1701 Peter Paul Blvd
- 3505 Glenwood Range Way
- 1 Drive Ln
- 2 Drive
- 3 Drive
- 1619 Oakwood Ave
- Columbia Plan at Fairways
- Allegheny Plan at Fairways
- Anderson Plan at Fairways
- 3100 Purcell St
- 1619 N 28th St
- 1612 N 27th St
- 3405 S St
- 3508 E Richmond Rd
- 3518 E Richmond Rd Unit 2
- 1226 N 36th St
- 3510 E Richmond Rd Unit 9
- 3530 E Richmond Rd
- 2153 Cool Ln
- 2400 Fairmount Ave
- 812 Chimborazo Blvd
- 819 Chimborazo Blvd Unit A
- 1527 Mechanicsville Turnpike
- 1527 Mechanicsville Turnpike
- 1434 Rogers St
- 901 N 24th St
- 619 N 32nd St Unit A
- 618 N 25th St Unit C
- 3801 Glenwood Ave
