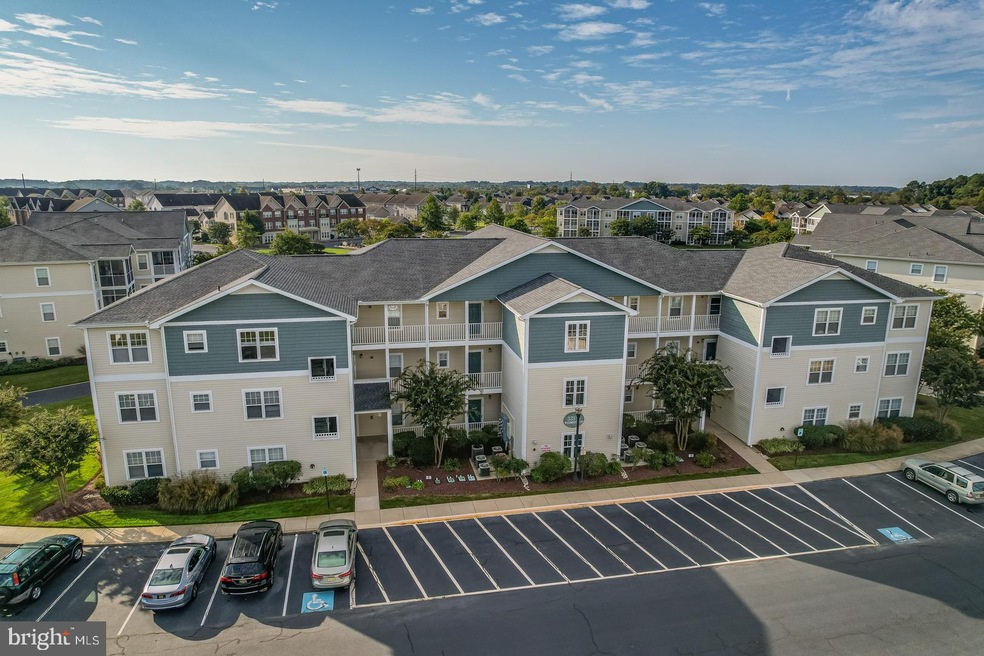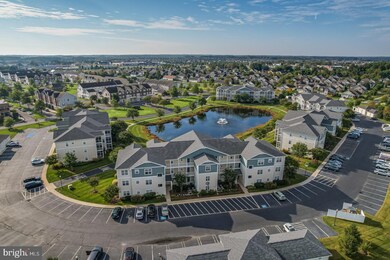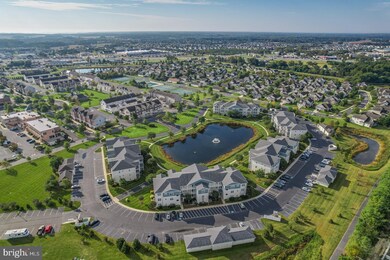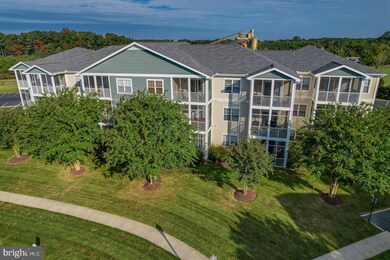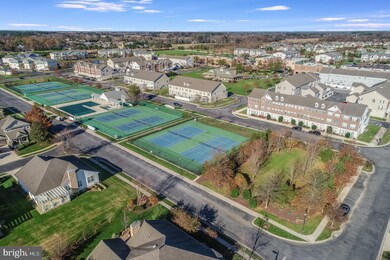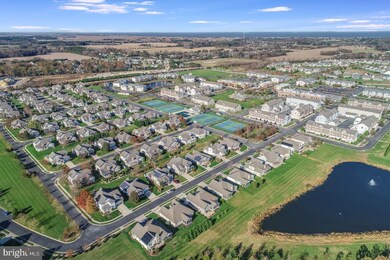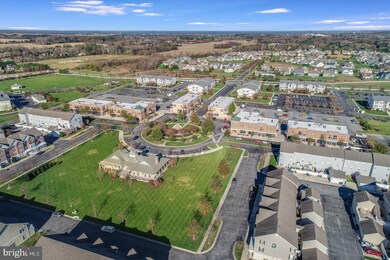
Highlights
- Waterfront
- Water Oriented
- Pond View
- Lewes Elementary School Rated A
- No Units Above
- Open Floorplan
About This Home
As of November 2021POND VIEW! Third floor condo with an open floor plan overlooking the pond on North Village Loop of The Village of Five Points. This two bedroom, two full bathroom plus a screened porch comes furnished! This set of condos is situated at the rear of the community overlooking common space and a pond with fountain and just a short walk to the commercial area which include dining, shopping, salon, grocery, pharmacy, bank, fitness, and so much more. The Village of Five Points community offers walking trails, two outdoor pools, a community center, playground, and all ground maintenance, Conveniently located just off route one with quick access to the Lewes Georgetown Bike Trail, Lewes Beach, and Tanger Outlets. Furnishings included are beds, dressers, living room items, dining room table and chairs, outdoor chairs and table, and kitchen items including but not limited to blender, toaster, coffee pot, pots and pans, silverware, plates, cups, etc-all brand new! This home would require very little effort to be a turn key rental. Professional photos available 10/16, showings start 10/17.
Last Agent to Sell the Property
Long & Foster Real Estate, Inc. License #RA-0030979 Listed on: 10/16/2021

Property Details
Home Type
- Condominium
Est. Annual Taxes
- $645
Year Built
- Built in 2003
Lot Details
- Waterfront
- No Units Above
HOA Fees
Parking
- Parking Lot
Property Views
- Pond
- Courtyard
Home Design
- Asphalt Roof
- Stick Built Home
Interior Spaces
- 1,050 Sq Ft Home
- Property has 1 Level
- Open Floorplan
- Ceiling Fan
- Dining Area
Kitchen
- Electric Oven or Range
- <<microwave>>
- Dishwasher
- Disposal
Flooring
- Carpet
- Vinyl
Bedrooms and Bathrooms
- 2 Main Level Bedrooms
- En-Suite Bathroom
- Walk-In Closet
- 2 Full Bathrooms
- <<tubWithShowerToken>>
Laundry
- Laundry on main level
- Dryer
- Washer
Home Security
Outdoor Features
- Water Oriented
- Property is near a pond
- Pond
Utilities
- Forced Air Heating and Cooling System
- Heat Pump System
- Electric Water Heater
Listing and Financial Details
- Assessor Parcel Number 335-12.00-1.03-4-303
Community Details
Overview
- Association fees include common area maintenance, lawn maintenance, exterior building maintenance, insurance, management, pool(s), recreation facility, road maintenance, snow removal, trash
- North Village Property Owners Association
- Low-Rise Condominium
- Village Of Five Points Condominium Condos
- Villages Of Five Points West Subdivision
- Property Manager
Amenities
- Common Area
- Community Center
- Meeting Room
Recreation
- Tennis Courts
- Community Playground
- Community Pool
- Jogging Path
Pet Policy
- Limit on the number of pets
- Dogs and Cats Allowed
Security
- Fire and Smoke Detector
- Fire Sprinkler System
Similar Homes in Lewes, DE
Home Values in the Area
Average Home Value in this Area
Property History
| Date | Event | Price | Change | Sq Ft Price |
|---|---|---|---|---|
| 11/22/2021 11/22/21 | Sold | $299,999 | 0.0% | $286 / Sq Ft |
| 10/18/2021 10/18/21 | Pending | -- | -- | -- |
| 10/16/2021 10/16/21 | For Sale | $299,999 | +27.7% | $286 / Sq Ft |
| 08/14/2020 08/14/20 | Sold | $235,000 | 0.0% | -- |
| 07/20/2020 07/20/20 | Pending | -- | -- | -- |
| 04/26/2020 04/26/20 | For Sale | $235,000 | -- | -- |
Tax History Compared to Growth
Agents Affiliated with this Home
-
Jaime Hurlock

Seller's Agent in 2021
Jaime Hurlock
Long & Foster
(302) 270-9409
123 in this area
558 Total Sales
-
Joshua Rash

Seller Co-Listing Agent in 2021
Joshua Rash
Long & Foster
(302) 519-4134
55 in this area
332 Total Sales
-
LINDA BOVA

Buyer's Agent in 2021
LINDA BOVA
SEA BOVA ASSOCIATES INC.
(302) 542-4197
158 in this area
408 Total Sales
-
DENISE CAIN

Seller's Agent in 2020
DENISE CAIN
OCEAN ATLANTIC SOTHEBYS
(302) 542-5662
12 in this area
55 Total Sales
-
Teresa Queen

Buyer's Agent in 2020
Teresa Queen
Elevated Real Estate Solutions
(302) 612-1010
3 in this area
37 Total Sales
Map
Source: Bright MLS
MLS Number: DESU2000293
- 33086 Grape Vine Ct
- 17400 N Village Main Blvd Unit 14
- 17289 Dorsey St
- 19210 Farros Alley
- 17059 S Brandt St Unit 3306
- 32911 Nassau Loop
- 33163 Oyster Cove Dr Unit 21
- 1 Ashburn Ln
- 21024 Stillwater Dr Unit SF13
- 33504 W Hunters Run
- 33672 E Hunters Run
- 33753 Catching Cove
- 17416 Taramino Place
- 33743 Catching Cove
- 33757 Catching Cove
- 17628 Beaver Dam Rd
- 17389 Taramino Place Unit 26
- 17548 Shady Rd
- 33761 Catching Cove
- 33768 Catching Cove
