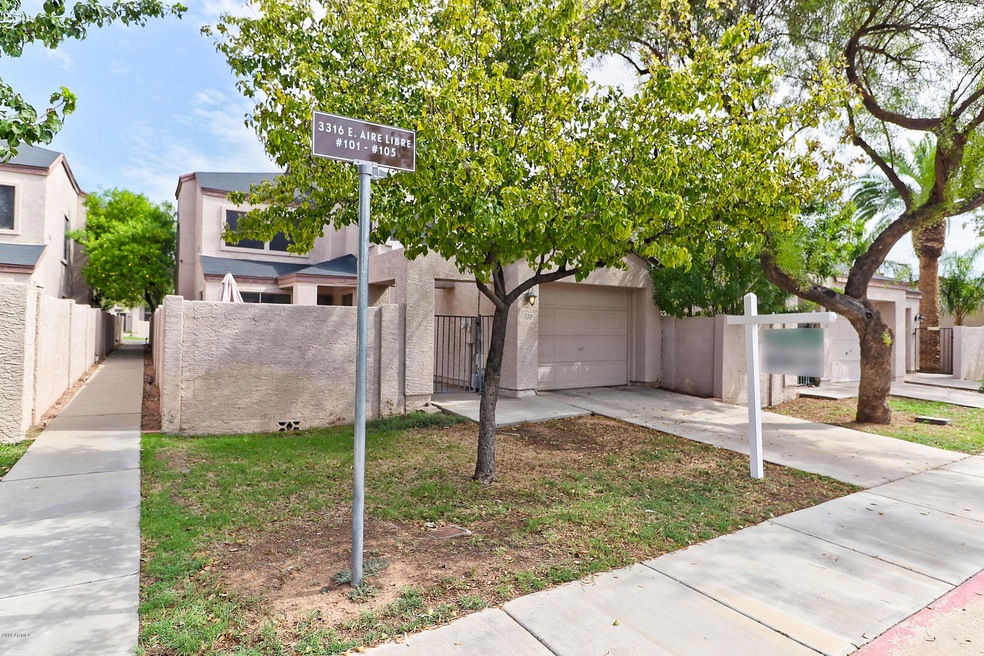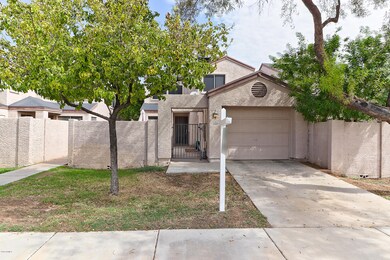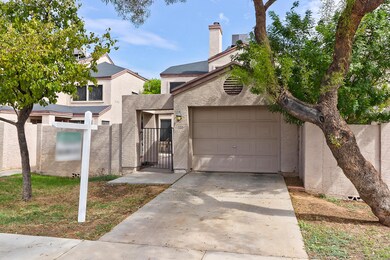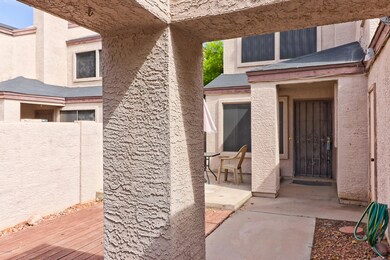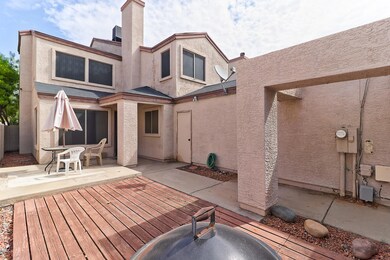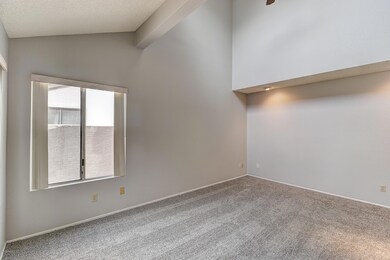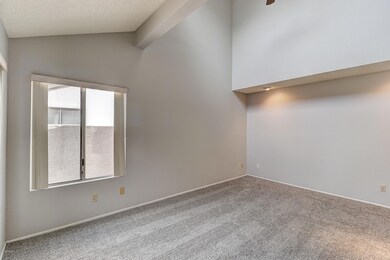
3316 E Aire Libre Ave Unit 101 Phoenix, AZ 85032
Paradise Valley NeighborhoodHighlights
- Private Yard
- Heated Community Pool
- Dual Vanity Sinks in Primary Bathroom
- Whispering Wind Academy Rated A-
- Skylights
- Solar Screens
About This Home
As of September 2023WOW!!! 3 bedroom 2 bath 1 car garage for $200000 plus. Fresh paint, new carpet.1 bedroom downstairs.Great value. Show and sell
Last Agent to Sell the Property
Gardner and Associates, Inc. License #BR009397000 Listed on: 08/18/2018
Last Buyer's Agent
Tracie Parson
Realty ONE Group License #SA662345000
Townhouse Details
Home Type
- Townhome
Est. Annual Taxes
- $1,150
Year Built
- Built in 1986
Lot Details
- 2,500 Sq Ft Lot
- Block Wall Fence
- Private Yard
Parking
- 1 Car Garage
- Garage Door Opener
Home Design
- Wood Frame Construction
- Composition Roof
- Stucco
Interior Spaces
- 1,330 Sq Ft Home
- 2-Story Property
- Ceiling height of 9 feet or more
- Ceiling Fan
- Skylights
- Solar Screens
- Living Room with Fireplace
- Dishwasher
Flooring
- Carpet
- Tile
Bedrooms and Bathrooms
- 3 Bedrooms
- Primary Bathroom is a Full Bathroom
- 2 Bathrooms
- Dual Vanity Sinks in Primary Bathroom
- Bathtub With Separate Shower Stall
Laundry
- Laundry in unit
- Dryer
- Washer
Outdoor Features
- Patio
Schools
- Cherokee Elementary School
- Bogle Junior High School
- Paradise Valley High School
Utilities
- Refrigerated Cooling System
- Heating Available
- High Speed Internet
- Cable TV Available
Listing and Financial Details
- Tax Lot 77
- Assessor Parcel Number 214-32-433
Community Details
Overview
- Property has a Home Owners Association
- Association Phone (480) 948-5860
- Dream Creek Subdivision
Recreation
- Heated Community Pool
Ownership History
Purchase Details
Home Financials for this Owner
Home Financials are based on the most recent Mortgage that was taken out on this home.Purchase Details
Home Financials for this Owner
Home Financials are based on the most recent Mortgage that was taken out on this home.Purchase Details
Home Financials for this Owner
Home Financials are based on the most recent Mortgage that was taken out on this home.Purchase Details
Home Financials for this Owner
Home Financials are based on the most recent Mortgage that was taken out on this home.Purchase Details
Home Financials for this Owner
Home Financials are based on the most recent Mortgage that was taken out on this home.Purchase Details
Home Financials for this Owner
Home Financials are based on the most recent Mortgage that was taken out on this home.Purchase Details
Purchase Details
Purchase Details
Home Financials for this Owner
Home Financials are based on the most recent Mortgage that was taken out on this home.Purchase Details
Similar Homes in Phoenix, AZ
Home Values in the Area
Average Home Value in this Area
Purchase History
| Date | Type | Sale Price | Title Company |
|---|---|---|---|
| Warranty Deed | $335,000 | Allied Title | |
| Warranty Deed | $198,500 | Equity Title Agency Inc | |
| Interfamily Deed Transfer | -- | Intravest Title Agency Inc | |
| Warranty Deed | $205,000 | Old Republic Title Agency | |
| Warranty Deed | $127,900 | Title Partners | |
| Interfamily Deed Transfer | -- | Transnation Title Insurance | |
| Warranty Deed | $93,900 | Lawyers Title Of Arizona Inc | |
| Interfamily Deed Transfer | -- | -- | |
| Joint Tenancy Deed | $81,000 | Fidelity Title | |
| Quit Claim Deed | -- | Fidelity Title |
Mortgage History
| Date | Status | Loan Amount | Loan Type |
|---|---|---|---|
| Previous Owner | $194,000 | New Conventional | |
| Previous Owner | $192,545 | New Conventional | |
| Previous Owner | $169,278 | FHA | |
| Previous Owner | $185,440 | FHA | |
| Previous Owner | $182,700 | FHA | |
| Previous Owner | $171,300 | Unknown | |
| Previous Owner | $60,000 | Credit Line Revolving | |
| Previous Owner | $28,900 | Credit Line Revolving | |
| Previous Owner | $109,600 | Unknown | |
| Previous Owner | $13,700 | Stand Alone Second | |
| Previous Owner | $121,505 | New Conventional | |
| Previous Owner | $50,000 | Credit Line Revolving | |
| Previous Owner | $200 | Assumption |
Property History
| Date | Event | Price | Change | Sq Ft Price |
|---|---|---|---|---|
| 09/27/2023 09/27/23 | Sold | $335,000 | +3.1% | $252 / Sq Ft |
| 09/11/2023 09/11/23 | Pending | -- | -- | -- |
| 09/07/2023 09/07/23 | For Sale | $325,000 | +63.7% | $244 / Sq Ft |
| 12/21/2018 12/21/18 | Sold | $198,500 | -3.1% | $149 / Sq Ft |
| 11/19/2018 11/19/18 | Pending | -- | -- | -- |
| 08/17/2018 08/17/18 | For Sale | $204,900 | -- | $154 / Sq Ft |
Tax History Compared to Growth
Tax History
| Year | Tax Paid | Tax Assessment Tax Assessment Total Assessment is a certain percentage of the fair market value that is determined by local assessors to be the total taxable value of land and additions on the property. | Land | Improvement |
|---|---|---|---|---|
| 2025 | $833 | $8,372 | -- | -- |
| 2024 | $690 | $7,973 | -- | -- |
| 2023 | $690 | $22,330 | $4,460 | $17,870 |
| 2022 | $684 | $17,510 | $3,500 | $14,010 |
| 2021 | $695 | $16,920 | $3,380 | $13,540 |
| 2020 | $671 | $15,680 | $3,130 | $12,550 |
| 2019 | $674 | $14,330 | $2,860 | $11,470 |
| 2018 | $650 | $13,360 | $2,670 | $10,690 |
| 2017 | $621 | $12,400 | $2,480 | $9,920 |
| 2016 | $611 | $9,880 | $1,970 | $7,910 |
| 2015 | $567 | $8,600 | $1,720 | $6,880 |
Agents Affiliated with this Home
-
Kelly Henderson

Seller's Agent in 2023
Kelly Henderson
Keller Williams Arizona Realty
(602) 518-2293
41 in this area
242 Total Sales
-
Laura Voigt
L
Buyer's Agent in 2023
Laura Voigt
eXp Realty
(602) 265-6690
12 in this area
47 Total Sales
-
Ronald Gardner

Seller's Agent in 2018
Ronald Gardner
Gardner and Associates, Inc.
(602) 809-3335
1 in this area
14 Total Sales
-
T
Buyer's Agent in 2018
Tracie Parson
Realty One Group
Map
Source: Arizona Regional Multiple Listing Service (ARMLS)
MLS Number: 5808395
APN: 214-32-433
- 3307 E Kings Ave
- 3338 E Lavey Ln
- 16410 N 32nd Place
- 16624 N 32nd St
- 16601 N 31st St Unit 12
- 16402 N 31st St Unit 102
- 16402 N 31st St Unit 228
- 16402 N 31st St Unit 134
- 3433 E Sandra Terrace
- 3027 E Grandview Rd Unit 1
- 16225 N 30th St Unit 11
- 3113 E Danbury Rd Unit 10
- 16642 N 35th Way
- 16005 N 32nd St Unit 33
- 16005 N 32nd St Unit 31
- 16646 N 35th Way
- 15848 N 32nd Place
- 16230 N 35th Way
- 16215 N 35th Way
- 3043 E Hartford Ave
