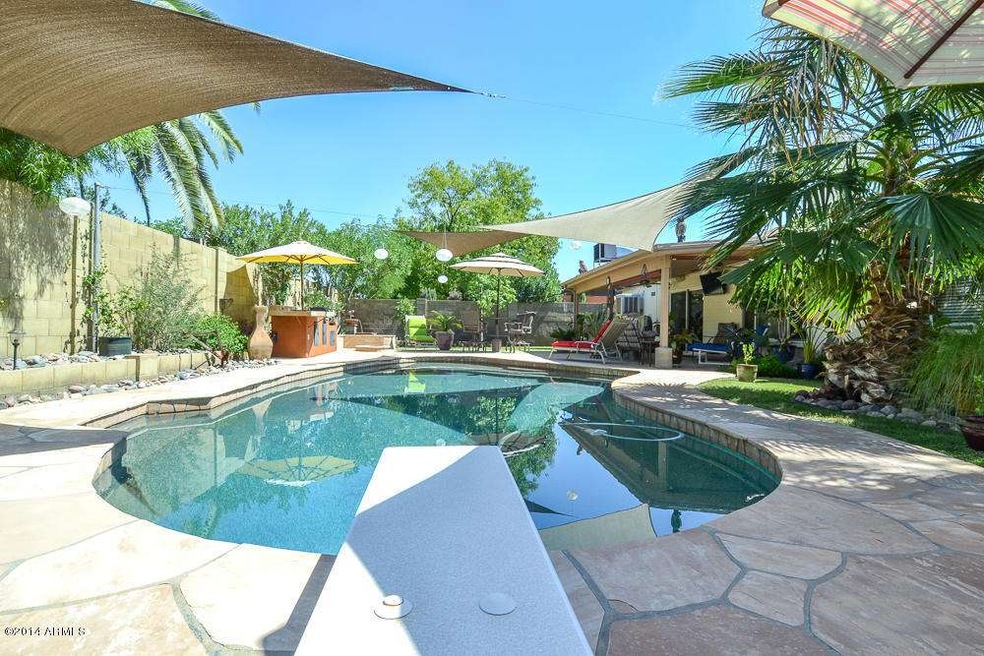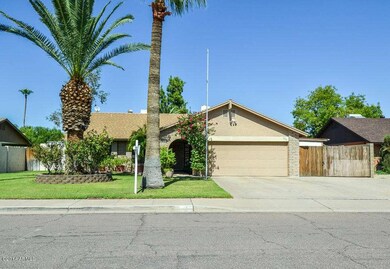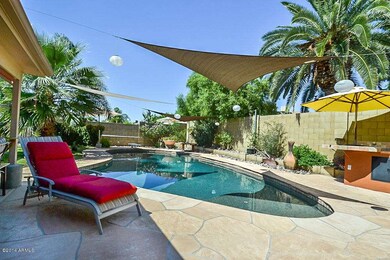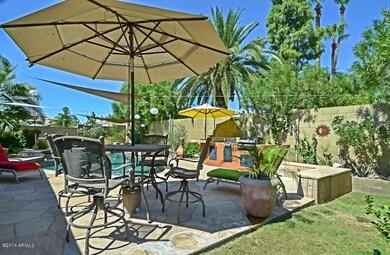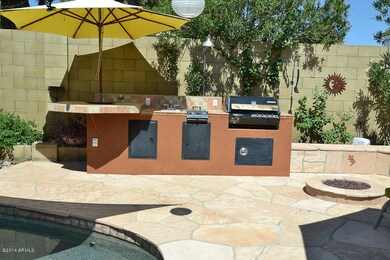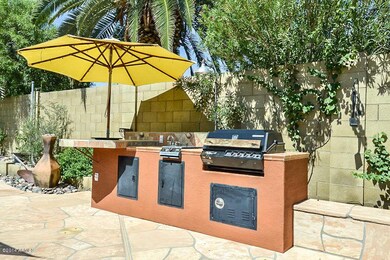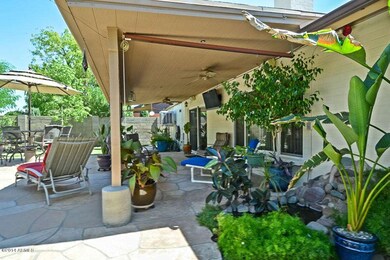
3316 W Phelps Rd Phoenix, AZ 85053
Deer Valley NeighborhoodHighlights
- Private Pool
- RV Access or Parking
- Covered Patio or Porch
- Greenway High School Rated A-
- No HOA
- 4 Car Direct Access Garage
About This Home
As of August 2018Stunning Backyard Tropical Oasis with Large Pebbletek Diving Pool, Sandstone Deck, Gas Firepit, Built in BBQ with Hot and Cold running water! Classy Shade Sails allow Longer Swim Time. Water Fountains and Koi Pond. Lovingly Cared for Home Includes a Fireplace in Main Room. Newer Dual Pane Windows Throughout and Extra Insulation in Attic. Gutters, Security System, RV Gate and Did I mention the Additional 35' x 13' Garage with Cooler? All This and So Much More. Easy commute to I-17 and Loop 101! This Exceptional Property is a Must See.
Last Agent to Sell the Property
Russ Lyon Sotheby's International Realty License #SA648425000 Listed on: 09/08/2014

Home Details
Home Type
- Single Family
Est. Annual Taxes
- $1,165
Year Built
- Built in 1978
Lot Details
- 8,633 Sq Ft Lot
- Block Wall Fence
- Front and Back Yard Sprinklers
- Sprinklers on Timer
- Grass Covered Lot
Parking
- 4 Car Direct Access Garage
- 3 Open Parking Spaces
- Heated Garage
- Tandem Garage
- Garage Door Opener
- RV Access or Parking
Home Design
- Composition Roof
- Block Exterior
Interior Spaces
- 1,496 Sq Ft Home
- 1-Story Property
- Ceiling Fan
- Double Pane Windows
- Low Emissivity Windows
- Vinyl Clad Windows
- Solar Screens
- Living Room with Fireplace
- Security System Leased
- Washer and Dryer Hookup
Kitchen
- Eat-In Kitchen
- Breakfast Bar
- Electric Cooktop
- Built-In Microwave
Flooring
- Carpet
- Tile
Bedrooms and Bathrooms
- 3 Bedrooms
- 2 Bathrooms
Pool
- Private Pool
- Diving Board
Outdoor Features
- Covered Patio or Porch
- Fire Pit
- Outdoor Storage
- Built-In Barbecue
Schools
- Ironwood Elementary School
- Desert Foothills Middle School
- Greenway High School
Utilities
- Evaporated cooling system
- Central Air
- Heating Available
- Cable TV Available
Listing and Financial Details
- Tax Lot 221
- Assessor Parcel Number 207-39-360
Community Details
Overview
- No Home Owners Association
- Association fees include no fees
- Rancho Encanto Unit Two Subdivision
Recreation
- Community Playground
Ownership History
Purchase Details
Home Financials for this Owner
Home Financials are based on the most recent Mortgage that was taken out on this home.Purchase Details
Home Financials for this Owner
Home Financials are based on the most recent Mortgage that was taken out on this home.Purchase Details
Home Financials for this Owner
Home Financials are based on the most recent Mortgage that was taken out on this home.Purchase Details
Home Financials for this Owner
Home Financials are based on the most recent Mortgage that was taken out on this home.Purchase Details
Similar Homes in Phoenix, AZ
Home Values in the Area
Average Home Value in this Area
Purchase History
| Date | Type | Sale Price | Title Company |
|---|---|---|---|
| Warranty Deed | $250,000 | First American Title | |
| Warranty Deed | $194,250 | Equity Title Agency Inc | |
| Interfamily Deed Transfer | -- | First American Title Ins Co | |
| Warranty Deed | $140,000 | Capital Title Agency | |
| Interfamily Deed Transfer | -- | Capital Title Agency | |
| Interfamily Deed Transfer | -- | -- |
Mortgage History
| Date | Status | Loan Amount | Loan Type |
|---|---|---|---|
| Open | $255,000 | New Conventional | |
| Closed | $237,500 | New Conventional | |
| Previous Owner | $171,900 | New Conventional | |
| Previous Owner | $146,050 | New Conventional | |
| Previous Owner | $174,300 | Fannie Mae Freddie Mac | |
| Previous Owner | $27,300 | Stand Alone Second | |
| Previous Owner | $30,000 | Credit Line Revolving | |
| Previous Owner | $139,050 | VA |
Property History
| Date | Event | Price | Change | Sq Ft Price |
|---|---|---|---|---|
| 08/22/2018 08/22/18 | Sold | $250,000 | -3.8% | $167 / Sq Ft |
| 07/02/2018 07/02/18 | For Sale | $259,900 | +33.8% | $174 / Sq Ft |
| 11/07/2014 11/07/14 | Sold | $194,250 | -5.2% | $130 / Sq Ft |
| 09/08/2014 09/08/14 | For Sale | $205,000 | -- | $137 / Sq Ft |
Tax History Compared to Growth
Tax History
| Year | Tax Paid | Tax Assessment Tax Assessment Total Assessment is a certain percentage of the fair market value that is determined by local assessors to be the total taxable value of land and additions on the property. | Land | Improvement |
|---|---|---|---|---|
| 2025 | $1,615 | $15,070 | -- | -- |
| 2024 | $1,583 | $14,352 | -- | -- |
| 2023 | $1,583 | $28,800 | $5,760 | $23,040 |
| 2022 | $1,528 | $22,380 | $4,470 | $17,910 |
| 2021 | $1,566 | $20,480 | $4,090 | $16,390 |
| 2020 | $1,524 | $19,020 | $3,800 | $15,220 |
| 2019 | $1,496 | $17,650 | $3,530 | $14,120 |
| 2018 | $1,454 | $16,270 | $3,250 | $13,020 |
| 2017 | $1,450 | $14,170 | $2,830 | $11,340 |
| 2016 | $1,424 | $13,530 | $2,700 | $10,830 |
| 2015 | $1,321 | $12,660 | $2,530 | $10,130 |
Agents Affiliated with this Home
-
David Elton

Seller's Agent in 2018
David Elton
Arizona Best Real Estate
(480) 226-3711
85 Total Sales
-
Rick Elton

Seller Co-Listing Agent in 2018
Rick Elton
Arizona Best Real Estate
(602) 818-7141
75 Total Sales
-
Clare LeForce

Buyer's Agent in 2018
Clare LeForce
NextHome Modern Market
(209) 814-0800
23 Total Sales
-
Deanna Markosian

Seller's Agent in 2014
Deanna Markosian
Russ Lyon Sotheby's International Realty
(623) 363-1188
48 Total Sales
-
Marilyn Deane
M
Buyer's Agent in 2014
Marilyn Deane
Fathom Realty Elite
(602) 616-1513
2 Total Sales
Map
Source: Arizona Regional Multiple Listing Service (ARMLS)
MLS Number: 5168534
APN: 207-39-360
- 3144 W Juniper Ave
- 3346 W Aire Libre Ave
- 16412 N 33rd Ave
- 3138 W Danbury Dr
- 16648 N 30th Ave
- 3401 W Sandra Terrace
- 3405 W Danbury Dr Unit D121
- 16629 N 30th Ave
- 17211 N 35th Ave Unit 1035
- 3330 W Danbury Dr Unit E203
- 3420 W Danbury Dr Unit C130
- 3367 W Grandview Rd
- 3371 W Grandview Rd
- 3131 W Campo Bello Dr
- 3434 W Danbury Dr Unit 103
- 3434 W Danbury Dr Unit 204
- 3525 W Kings Ave
- 16445 N 29th Dr
- 17244 N 29th Ave
- 3227 W Muriel Dr
