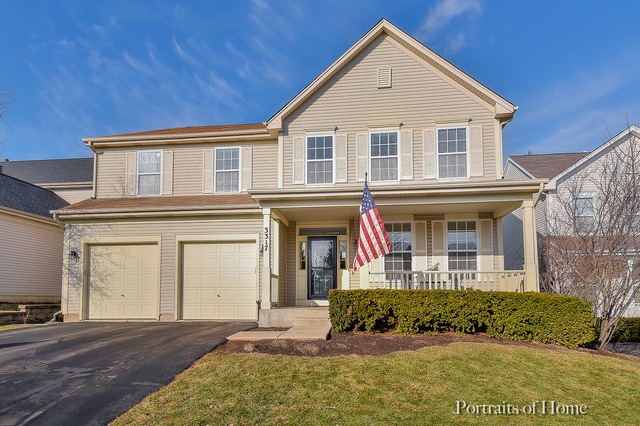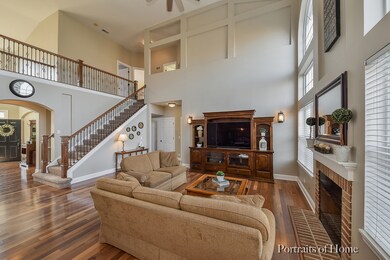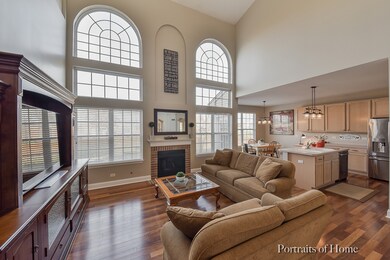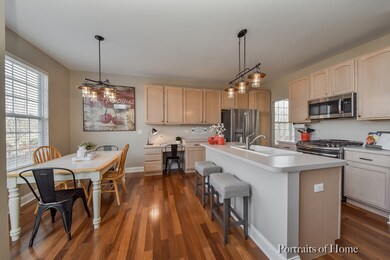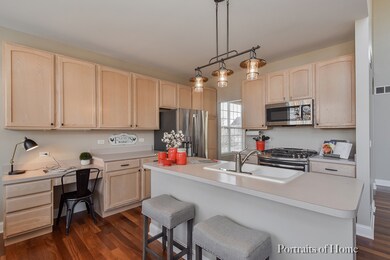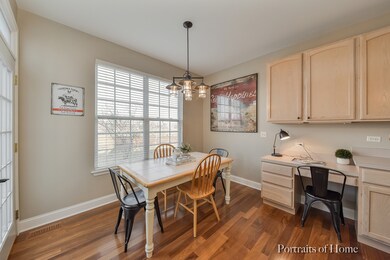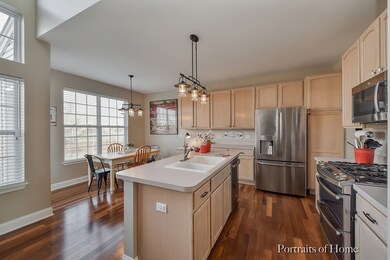
3317 Husking Peg Ln Geneva, IL 60134
Heartland NeighborhoodHighlights
- Recreation Room
- Vaulted Ceiling
- Home Office
- Heartland Elementary School Rated A-
- Wood Flooring
- Double Oven
About This Home
As of April 2018Location, Location, Location. Beautifully updated Fisher Farms stunner on one of the best lots in the subdivision! Hardwood flrs on 1st flr & in the master bdrm! Kitchen features abundant cabinetry, newer SS appliances (including double oven & fridge w/coffee maker built-in), island & EA! Expansive two-story FR w/FP & vaulted ceiling! LR & DR feature arched entryways! Exquisite 1st flr office that could be a 5th bdrm if needed! Expansive master suite w/vaulted ceiling & dual closets. Master bath is your own private oasis w/double sinks & separate shower! Additional bdrms, hall bath & linen closet are featured on this impeccable 2nd flr. Partially finished bsmt w/recreation rm! Oversized storage rm! Perfectly landscaped yard w/gas line built in for outdoor grill & a front porch. Ideally located on a cul-de-sac street within Fisher Farms backing to Heartland Elementary! Incredible Geneva location - close to Randall Rd, Geneva Commons, Peck Farm & many Parks! Must see!
Last Agent to Sell the Property
Keller Williams Infinity License #475157027 Listed on: 01/26/2018

Last Buyer's Agent
Patty Drab
Coldwell Banker Residential
Home Details
Home Type
- Single Family
Est. Annual Taxes
- $11,003
Year Built
- 2000
HOA Fees
- $6 per month
Parking
- Attached Garage
- Garage Transmitter
- Garage Door Opener
- Garage Is Owned
Home Design
- Vinyl Siding
Interior Spaces
- Vaulted Ceiling
- Gas Log Fireplace
- Entrance Foyer
- Home Office
- Recreation Room
- Storage Room
- Wood Flooring
- Storm Screens
Kitchen
- Breakfast Bar
- Double Oven
- Microwave
- Dishwasher
- Stainless Steel Appliances
- Kitchen Island
- Disposal
Bedrooms and Bathrooms
- Primary Bathroom is a Full Bathroom
- Dual Sinks
- Soaking Tub
- Separate Shower
Laundry
- Laundry on main level
- Dryer
- Washer
Partially Finished Basement
- Partial Basement
- Crawl Space
Outdoor Features
- Porch
Utilities
- Forced Air Heating and Cooling System
- Heating System Uses Gas
Listing and Financial Details
- Homeowner Tax Exemptions
Ownership History
Purchase Details
Home Financials for this Owner
Home Financials are based on the most recent Mortgage that was taken out on this home.Purchase Details
Home Financials for this Owner
Home Financials are based on the most recent Mortgage that was taken out on this home.Purchase Details
Home Financials for this Owner
Home Financials are based on the most recent Mortgage that was taken out on this home.Similar Homes in the area
Home Values in the Area
Average Home Value in this Area
Purchase History
| Date | Type | Sale Price | Title Company |
|---|---|---|---|
| Warranty Deed | $357,000 | First American Title | |
| Warranty Deed | $315,000 | Fox Title Company | |
| Warranty Deed | $264,000 | Stewart Title Company |
Mortgage History
| Date | Status | Loan Amount | Loan Type |
|---|---|---|---|
| Open | $291,541 | New Conventional | |
| Closed | $288,500 | New Conventional | |
| Closed | $285,600 | New Conventional | |
| Previous Owner | $315,000 | Adjustable Rate Mortgage/ARM | |
| Previous Owner | $313,949 | FHA | |
| Previous Owner | $80,000 | Credit Line Revolving | |
| Previous Owner | $15,000 | Credit Line Revolving | |
| Previous Owner | $269,290 | Unknown | |
| Previous Owner | $250,413 | Unknown | |
| Previous Owner | $18,098 | Stand Alone Second | |
| Previous Owner | $35,050 | Stand Alone Second | |
| Previous Owner | $210,800 | No Value Available |
Property History
| Date | Event | Price | Change | Sq Ft Price |
|---|---|---|---|---|
| 04/24/2018 04/24/18 | Sold | $357,000 | -1.4% | $133 / Sq Ft |
| 02/27/2018 02/27/18 | Pending | -- | -- | -- |
| 01/26/2018 01/26/18 | For Sale | $362,000 | +14.7% | $135 / Sq Ft |
| 09/19/2014 09/19/14 | Sold | $315,500 | -2.8% | $117 / Sq Ft |
| 07/30/2014 07/30/14 | Pending | -- | -- | -- |
| 06/22/2014 06/22/14 | For Sale | $324,500 | -- | $121 / Sq Ft |
Tax History Compared to Growth
Tax History
| Year | Tax Paid | Tax Assessment Tax Assessment Total Assessment is a certain percentage of the fair market value that is determined by local assessors to be the total taxable value of land and additions on the property. | Land | Improvement |
|---|---|---|---|---|
| 2023 | $11,003 | $139,528 | $29,701 | $109,827 |
| 2022 | $10,524 | $129,649 | $27,598 | $102,051 |
| 2021 | $10,212 | $124,830 | $26,572 | $98,258 |
| 2020 | $10,098 | $122,924 | $26,166 | $96,758 |
| 2019 | $10,071 | $120,597 | $25,671 | $94,926 |
| 2018 | $9,885 | $118,581 | $25,671 | $92,910 |
| 2017 | $9,545 | $112,792 | $24,986 | $87,806 |
| 2016 | $9,818 | $113,685 | $24,648 | $89,037 |
| 2015 | -- | $108,086 | $23,434 | $84,652 |
| 2014 | -- | $103,194 | $23,434 | $79,760 |
| 2013 | -- | $103,194 | $23,434 | $79,760 |
Agents Affiliated with this Home
-
Carie Holzl

Seller's Agent in 2018
Carie Holzl
Keller Williams Infinity
(630) 299-4459
3 in this area
365 Total Sales
-
P
Buyer's Agent in 2018
Patty Drab
Coldwell Banker Residential
-

Seller's Agent in 2014
Molly Graff
Graff & Associates, Inc.
(630) 745-1559
-
John & Dianne Wilt

Buyer's Agent in 2014
John & Dianne Wilt
Realstar Realty, Inc
(630) 337-8000
202 Total Sales
Map
Source: Midwest Real Estate Data (MRED)
MLS Number: MRD09841903
APN: 12-05-375-005
- 343 Diane Ct
- 310 Westhaven Cir
- 2769 Stone Cir
- 2771 Stone Cir
- 2767 Stone Cir
- 715 Samantha Cir
- 301 Willowbrook Way
- 334 Willowbrook Way
- 2730 Lorraine Cir
- 3341 Hillcrest Rd
- 2566 Heritage Ct Unit 2
- 322 Larsdotter Ln
- 448 Mayborne Ln
- 20 S Cambridge Dr
- 2615 Camden St
- 2627 Camden St
- 948 Bluestem Dr
- 114 Wakefield Ln Unit 3
- 3468 Winding Meadow Ln
- 38W424 Berquist Dr
