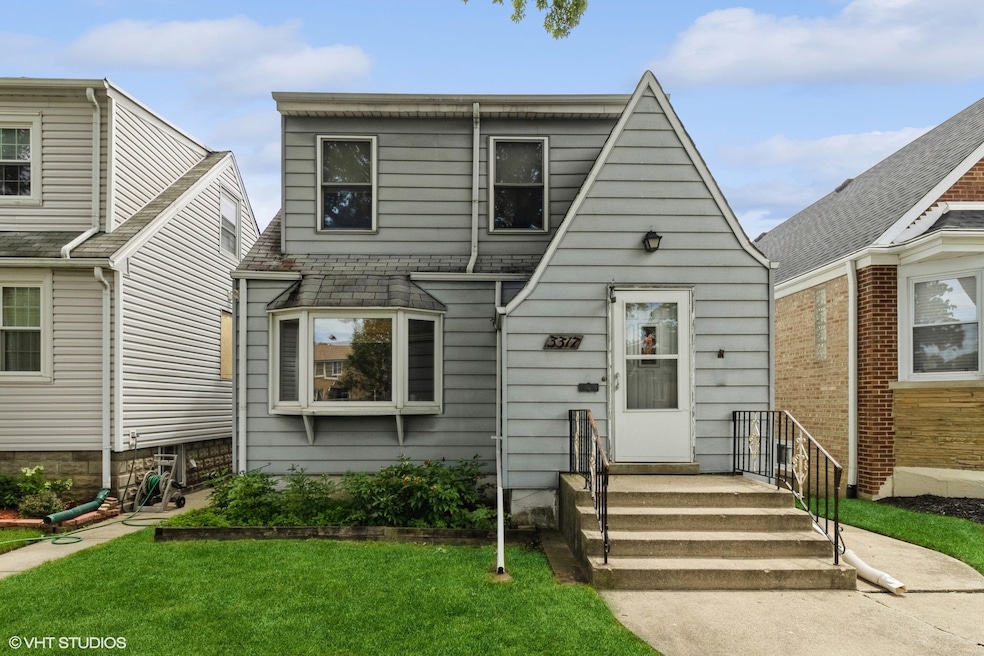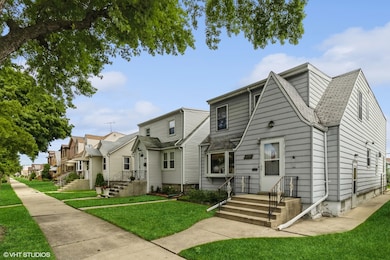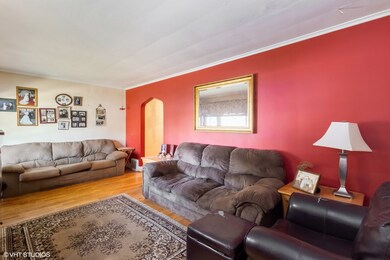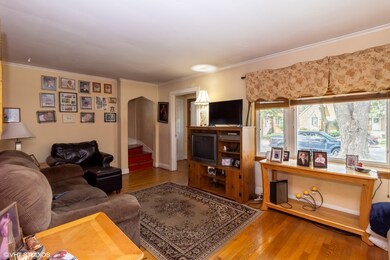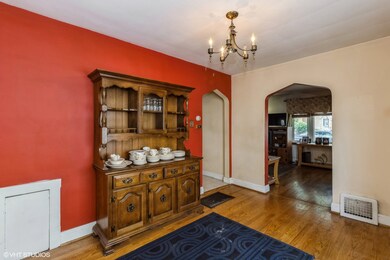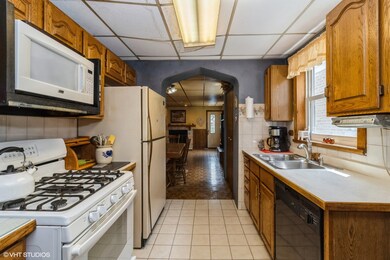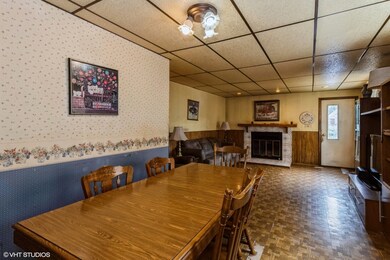
3317 N Pacific Ave Chicago, IL 60634
Belmont Heights NeighborhoodHighlights
- Wood Flooring
- 2 Car Detached Garage
- Laundry Room
- Formal Dining Room
- Living Room
- Storage Room
About This Home
As of April 2025Attention Rehabbers & contractors. Don't miss this opportunity to transform a spacious two-story single-family home located in the highly desirable Belmont Heights community. Owned by the same family for over 75 years, this home is ready for its next chapter and awaits your personal touch. (Property has good bones but will be sold "as-is"). Featuring 5 generously sized bedrooms and 2 full baths, there's ample room for everyone. The main level includes a convenient first-floor bedroom and full bath, alongside a cozy living room, separate dining room, kitchen, and a sizable family room highlighted by a wood-burning fireplace. Upstairs, you will find 4 additional bedrooms offering flexibility and privacy. The full unfinished basement offers vast storage potential and presents an opportunity for additional living space. This home comes complete with a large 2.5 car garage. Conveniently located near the Mall, various dining options, and public transportation, and just a block and a half from Hiawatha Park! Bring your ideas and come see this one today!
Last Agent to Sell the Property
Coldwell Banker Realty License #475107120 Listed on: 09/12/2024

Home Details
Home Type
- Single Family
Est. Annual Taxes
- $3,174
Year Built
- Built in 1947
Lot Details
- Lot Dimensions are 30 x 125
Parking
- 2 Car Detached Garage
- Off Alley Driveway
- Parking Included in Price
Home Design
- Frame Construction
- Asphalt Roof
Interior Spaces
- 2,200 Sq Ft Home
- 2-Story Property
- Wood Burning Fireplace
- Family Room with Fireplace
- Living Room
- Formal Dining Room
- Storage Room
- Unfinished Basement
- Basement Fills Entire Space Under The House
Kitchen
- Range
- Microwave
- Dishwasher
Flooring
- Wood
- Vinyl
Bedrooms and Bathrooms
- 5 Bedrooms
- 5 Potential Bedrooms
- 2 Full Bathrooms
Laundry
- Laundry Room
- Dryer
- Washer
Utilities
- Forced Air Heating and Cooling System
- Heating System Uses Natural Gas
- Lake Michigan Water
Listing and Financial Details
- Senior Tax Exemptions
- Homeowner Tax Exemptions
- Senior Freeze Tax Exemptions
Ownership History
Purchase Details
Home Financials for this Owner
Home Financials are based on the most recent Mortgage that was taken out on this home.Purchase Details
Home Financials for this Owner
Home Financials are based on the most recent Mortgage that was taken out on this home.Similar Homes in Chicago, IL
Home Values in the Area
Average Home Value in this Area
Purchase History
| Date | Type | Sale Price | Title Company |
|---|---|---|---|
| Warranty Deed | $549,000 | None Listed On Document | |
| Warranty Deed | $255,000 | None Listed On Document |
Mortgage History
| Date | Status | Loan Amount | Loan Type |
|---|---|---|---|
| Open | $439,200 | New Conventional | |
| Previous Owner | $248,000 | Construction | |
| Previous Owner | $138,000 | New Conventional | |
| Previous Owner | $76,000 | Credit Line Revolving |
Property History
| Date | Event | Price | Change | Sq Ft Price |
|---|---|---|---|---|
| 04/04/2025 04/04/25 | Sold | $549,000 | 0.0% | $250 / Sq Ft |
| 03/09/2025 03/09/25 | Pending | -- | -- | -- |
| 02/25/2025 02/25/25 | For Sale | $549,000 | +115.3% | $250 / Sq Ft |
| 10/15/2024 10/15/24 | Sold | $255,000 | -8.9% | $116 / Sq Ft |
| 09/18/2024 09/18/24 | Pending | -- | -- | -- |
| 09/12/2024 09/12/24 | For Sale | $279,999 | -- | $127 / Sq Ft |
Tax History Compared to Growth
Tax History
| Year | Tax Paid | Tax Assessment Tax Assessment Total Assessment is a certain percentage of the fair market value that is determined by local assessors to be the total taxable value of land and additions on the property. | Land | Improvement |
|---|---|---|---|---|
| 2024 | $3,174 | $30,000 | $9,450 | $20,550 |
| 2023 | $3,055 | $21,000 | $7,560 | $13,440 |
| 2022 | $3,055 | $21,000 | $7,560 | $13,440 |
| 2021 | $2,886 | $21,003 | $7,563 | $13,440 |
| 2020 | $3,174 | $22,393 | $4,725 | $17,668 |
| 2019 | $3,164 | $24,882 | $4,725 | $20,157 |
| 2018 | $3,117 | $24,882 | $4,725 | $20,157 |
| 2017 | $3,337 | $28,071 | $4,158 | $23,913 |
| 2016 | $3,710 | $28,071 | $4,158 | $23,913 |
| 2015 | $5,147 | $28,071 | $4,158 | $23,913 |
| 2014 | $4,457 | $24,004 | $3,780 | $20,224 |
| 2013 | $3,548 | $24,004 | $3,780 | $20,224 |
Agents Affiliated with this Home
-
Magdalena Malyszko

Seller's Agent in 2025
Magdalena Malyszko
The McDonald Group
(847) 212-6892
3 in this area
104 Total Sales
-
Collin Wasiak

Buyer's Agent in 2025
Collin Wasiak
Compass
(312) 602-5772
1 in this area
149 Total Sales
-
Marc Anderson

Seller's Agent in 2024
Marc Anderson
Coldwell Banker Realty
(773) 837-5435
2 in this area
54 Total Sales
Map
Source: Midwest Real Estate Data (MRED)
MLS Number: 12162657
APN: 12-24-316-014-0000
- 3300 N Osage Ave
- 3345 N Page Ave
- 3231 N Osage Ave
- 3405 N Osage Ave
- 3234 N Panama Ave
- 3349 N Paris Ave
- 3304 N Ozanam Ave
- 3323 N Pioneer Ave
- 3219 N Pioneer Ave
- 3121 Paris Ave Unit 304
- 7722 W Belmont Ave Unit GN
- 3124 N 77th Ct
- 7931 W Metropole St
- 7905 W Metropole St
- 3401 N Overhill Ave
- 7910 W Wellington Ave
- 8005 Oconnor Dr Unit 4E
- 3324 N Ottawa Ave
- 8325 W Forest Preserve Ave
- 8320 W Belmont Ave Unit 11
