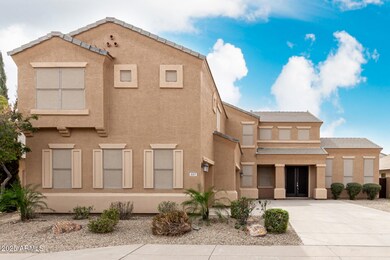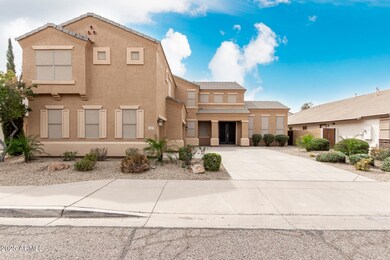
3317 W Knudsen Dr Phoenix, AZ 85027
North Deer Valley NeighborhoodHighlights
- Solar Power System
- Contemporary Architecture
- Granite Countertops
- Desert Sage Elementary School Rated A-
- Vaulted Ceiling
- 3-minute walk to Paseo Highlands Park
About This Home
As of March 2025Welcome to your dream home! This stunning, energy-efficient 5-bedroom, 3-bathroom residence in Adobe Highlands offers modern comforts and exceptional features. The charming facade showcases a beautifully manicured landscape and a spacious 3-car garage. Inside, you'll find a thoughtfully upgraded interior with a bright living room, formal dining area, and an impressive great room featuring a cozy gas fireplace. A major renovation transformed the downstairs half-bath into a full bathroom for added convenience. Stylish tile and wood-look flooring, elegant archways, chic light fixtures, and vaulted ceilings enhance the home's appeal. The immaculate kitchen boasts ample cabinetry, built-in appliances, granite countertops, a prep island with a breakfast bar, a stylish tile backsplash, and cozy breakfast nook. Upstairs, a sizable loft makes the perfect TV or relaxation area. The luxurious primary suite is a true retreat, offering double-door entry, a private balcony, walk-in closets, and a beautifully designed ensuite. Two vanities, a garden tub, & a glass block shower complete the picture. With its covered patio, the large backyard is the right spot for unwinding. Don't miss the opportunity to make this exceptional home yours!
Last Agent to Sell the Property
Unique Legacy Realty License #SA637293000 Listed on: 03/06/2025
Home Details
Home Type
- Single Family
Est. Annual Taxes
- $3,508
Year Built
- Built in 2001
Lot Details
- 8,120 Sq Ft Lot
- Block Wall Fence
- Grass Covered Lot
HOA Fees
- $45 Monthly HOA Fees
Parking
- 3 Car Direct Access Garage
- Side or Rear Entrance to Parking
- Garage Door Opener
Home Design
- Contemporary Architecture
- Wood Frame Construction
- Tile Roof
- Stucco
Interior Spaces
- 4,196 Sq Ft Home
- 2-Story Property
- Vaulted Ceiling
- Ceiling Fan
- Gas Fireplace
- Double Pane Windows
- Solar Screens
- Family Room with Fireplace
Kitchen
- Breakfast Bar
- Kitchen Island
- Granite Countertops
Flooring
- Laminate
- Tile
Bedrooms and Bathrooms
- 5 Bedrooms
- Bathroom Updated in 2025
- Primary Bathroom is a Full Bathroom
- 3 Bathrooms
- Dual Vanity Sinks in Primary Bathroom
- Bathtub With Separate Shower Stall
Eco-Friendly Details
- Solar Power System
Outdoor Features
- Balcony
- Covered patio or porch
Schools
- Desert Sage Elementary School
- Hillcrest Middle School
- Sandra Day O'connor High School
Utilities
- Central Air
- Heating System Uses Natural Gas
- High Speed Internet
- Cable TV Available
Listing and Financial Details
- Tax Lot 288
- Assessor Parcel Number 206-02-290
Community Details
Overview
- Association fees include ground maintenance
- Adobe Highlands Association, Phone Number (623) 691-6500
- Built by Continental Homes
- Adobe Highlands Subdivision
Recreation
- Community Playground
- Bike Trail
Ownership History
Purchase Details
Home Financials for this Owner
Home Financials are based on the most recent Mortgage that was taken out on this home.Purchase Details
Home Financials for this Owner
Home Financials are based on the most recent Mortgage that was taken out on this home.Purchase Details
Home Financials for this Owner
Home Financials are based on the most recent Mortgage that was taken out on this home.Purchase Details
Home Financials for this Owner
Home Financials are based on the most recent Mortgage that was taken out on this home.Purchase Details
Home Financials for this Owner
Home Financials are based on the most recent Mortgage that was taken out on this home.Purchase Details
Home Financials for this Owner
Home Financials are based on the most recent Mortgage that was taken out on this home.Similar Homes in Phoenix, AZ
Home Values in the Area
Average Home Value in this Area
Purchase History
| Date | Type | Sale Price | Title Company |
|---|---|---|---|
| Warranty Deed | $750,000 | First American Title Insurance | |
| Warranty Deed | -- | New Title Company Name | |
| Interfamily Deed Transfer | -- | First American Title Ins Co | |
| Warranty Deed | $389,000 | First American Title Ins Co | |
| Warranty Deed | $270,000 | Great American Title Agency | |
| Corporate Deed | $303,725 | Century Title Agency | |
| Corporate Deed | -- | Century Title Agency |
Mortgage History
| Date | Status | Loan Amount | Loan Type |
|---|---|---|---|
| Open | $712,500 | New Conventional | |
| Previous Owner | $487,500 | New Conventional | |
| Previous Owner | $348,190 | New Conventional | |
| Previous Owner | $369,550 | New Conventional | |
| Previous Owner | $253,147 | New Conventional | |
| Previous Owner | $256,500 | FHA | |
| Previous Owner | $512,000 | Unknown | |
| Previous Owner | $313,200 | Unknown | |
| Previous Owner | $34,800 | Unknown | |
| Previous Owner | $288,500 | New Conventional |
Property History
| Date | Event | Price | Change | Sq Ft Price |
|---|---|---|---|---|
| 03/28/2025 03/28/25 | Sold | $750,000 | 0.0% | $179 / Sq Ft |
| 03/08/2025 03/08/25 | Pending | -- | -- | -- |
| 03/06/2025 03/06/25 | For Sale | $750,000 | 0.0% | $179 / Sq Ft |
| 05/01/2024 05/01/24 | Rented | $3,550 | -5.3% | -- |
| 03/20/2024 03/20/24 | For Rent | $3,750 | 0.0% | -- |
| 03/15/2024 03/15/24 | Rented | $3,750 | 0.0% | -- |
| 02/29/2024 02/29/24 | Under Contract | -- | -- | -- |
| 02/12/2024 02/12/24 | For Rent | $3,750 | 0.0% | -- |
| 03/06/2017 03/06/17 | Sold | $389,000 | -2.7% | $93 / Sq Ft |
| 01/30/2017 01/30/17 | Pending | -- | -- | -- |
| 01/05/2017 01/05/17 | For Sale | $399,900 | 0.0% | $95 / Sq Ft |
| 11/15/2014 11/15/14 | Rented | $2,000 | -9.1% | -- |
| 10/25/2014 10/25/14 | Under Contract | -- | -- | -- |
| 08/23/2014 08/23/14 | For Rent | $2,200 | 0.0% | -- |
| 05/22/2012 05/22/12 | Sold | $270,000 | 0.0% | $64 / Sq Ft |
| 03/21/2012 03/21/12 | Pending | -- | -- | -- |
| 02/17/2012 02/17/12 | Price Changed | $270,000 | -1.8% | $64 / Sq Ft |
| 01/10/2012 01/10/12 | Price Changed | $274,900 | -3.8% | $66 / Sq Ft |
| 10/22/2011 10/22/11 | Price Changed | $285,900 | -1.4% | $68 / Sq Ft |
| 10/11/2011 10/11/11 | Price Changed | $289,900 | -1.7% | $69 / Sq Ft |
| 09/20/2011 09/20/11 | Price Changed | $295,000 | -1.3% | $70 / Sq Ft |
| 07/18/2011 07/18/11 | For Sale | $299,000 | -- | $71 / Sq Ft |
Tax History Compared to Growth
Tax History
| Year | Tax Paid | Tax Assessment Tax Assessment Total Assessment is a certain percentage of the fair market value that is determined by local assessors to be the total taxable value of land and additions on the property. | Land | Improvement |
|---|---|---|---|---|
| 2025 | $3,508 | $40,600 | -- | -- |
| 2024 | $3,445 | $38,667 | -- | -- |
| 2023 | $3,445 | $49,780 | $9,950 | $39,830 |
| 2022 | $3,309 | $38,610 | $7,720 | $30,890 |
| 2021 | $3,455 | $36,080 | $7,210 | $28,870 |
| 2020 | $3,392 | $35,380 | $7,070 | $28,310 |
| 2019 | $3,288 | $35,350 | $7,070 | $28,280 |
| 2018 | $3,173 | $34,130 | $6,820 | $27,310 |
| 2017 | $3,064 | $30,860 | $6,170 | $24,690 |
| 2016 | $3,405 | $29,100 | $5,820 | $23,280 |
| 2015 | $3,051 | $29,200 | $5,840 | $23,360 |
Agents Affiliated with this Home
-

Seller's Agent in 2025
Alex Abraham
Unique Legacy Realty
(602) 672-5346
1 in this area
156 Total Sales
-

Buyer's Agent in 2025
Jonathan Budwig
Realty One Group
(480) 797-8461
1 in this area
105 Total Sales
-
N
Buyer's Agent in 2024
Non-MLS Agent
Non-MLS Office
-
C
Buyer's Agent in 2024
Cammie Sunshine
My Home Group
-

Seller's Agent in 2017
Brent Kastanowski
Real Broker
(602) 380-2049
2 in this area
49 Total Sales
-

Seller's Agent in 2014
Lisa Funk
Good Oak Real Estate
(602) 432-6529
53 Total Sales
Map
Source: Arizona Regional Multiple Listing Service (ARMLS)
MLS Number: 6830964
APN: 206-02-290
- 3212 W Walter Way
- 3202 W Knudsen Dr
- 3235 W Casitas Del Rio Dr
- 22415 N 34th Ln
- 3115 W Donald Dr
- 22507 N 31st Ave Unit 11
- 22208 N 34th Ln
- 3419 W Via Montoya Dr
- 3018 W Country Club Terrace
- 29XX W Foothill Dr Unit 1
- 3531 W Sands Dr
- 21833 N 34th Ave
- 22023 N 30th Ln
- 3613 W Camino Real
- 23809 N 38th Ave Unit 14
- 3829 W Camino Del Rio
- 2950 W Louise Dr Unit 207
- 22125 N 29th Ave Unit 158
- 22125 N 29th Ave Unit 121
- 21804 N 36th Ln





