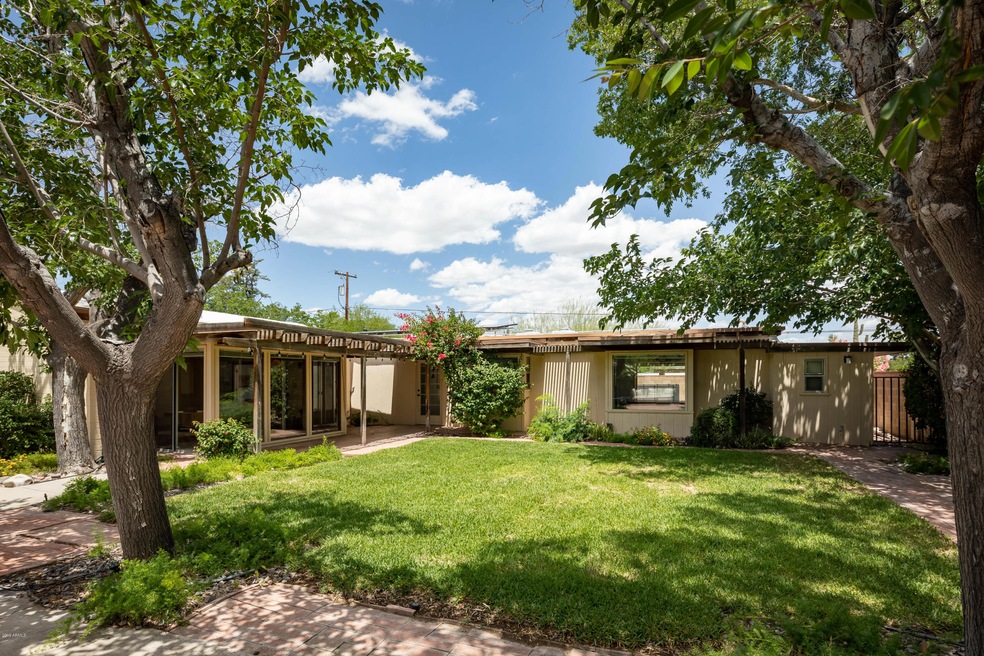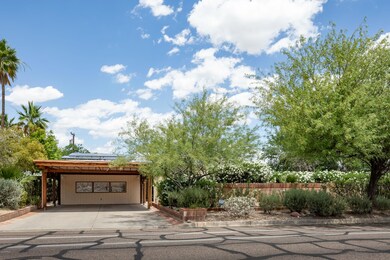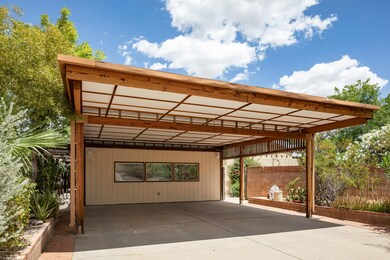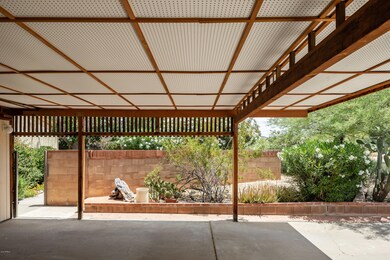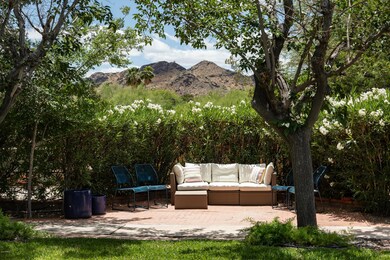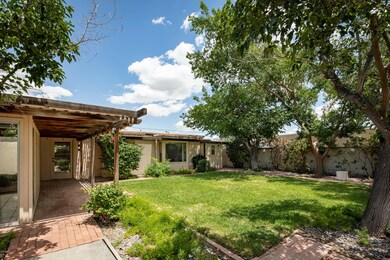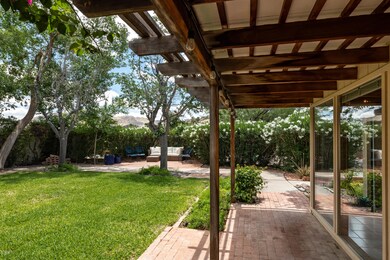
3318 E Mountain View Rd Phoenix, AZ 85028
Paradise Valley NeighborhoodHighlights
- Heated Lap Pool
- Solar Power System
- Vaulted Ceiling
- Mercury Mine Elementary School Rated A
- Mountain View
- Wood Flooring
About This Home
As of August 2019This one of a kind mid century modern house is the only residential Gabor Lorant project, which he created for his own family. Gabor Lorant came to AZ at the invitation of Frank Lloyd Wright and was awarded fellowship in the American Institute of Architects. This house has features like no other such as *private front courtyard*an unobstructed view of the preserve*12 skylights*Exposed redwood structural elements*tigerwood and cork flooring*Tectum ceilings*sliding glass panels for indoor/outdoor space*decorative glass blocks*hand built built ins and furniture by the Lorant Family*tile backsplash scene from Gabor & his wife Mona's life*double wall ovens*new stainless steel appliances*updated baths*heated 3 lane lap pool*3 Newer HVAC units(2014)*newer energy efficient roof w/warranty(2014)* newer energy efficient roof w/warranty(2014)*solar*To see a full list of it's offerings look in the documents tab.
The house is also just across from Mercury Mine Basin Park which has mountain preserve trail access. You can't beat the location with it being just a minute away from highway 51 and walking distance to local coffee shops and diners.
Last Agent to Sell the Property
Retro Real Estate License #BR579784000 Listed on: 05/28/2019
Home Details
Home Type
- Single Family
Est. Annual Taxes
- $3,955
Year Built
- Built in 1964
Lot Details
- 0.25 Acre Lot
- Desert faces the back of the property
- Block Wall Fence
- Front and Back Yard Sprinklers
- Sprinklers on Timer
- Private Yard
- Grass Covered Lot
Parking
- 2 Carport Spaces
Home Design
- Designed by Gabor Lorant Architects
- Wood Frame Construction
- Foam Roof
Interior Spaces
- 2,895 Sq Ft Home
- 1-Story Property
- Vaulted Ceiling
- Ceiling Fan
- Skylights
- Double Pane Windows
- Mountain Views
Kitchen
- Eat-In Kitchen
- Built-In Microwave
Flooring
- Wood
- Concrete
- Tile
Bedrooms and Bathrooms
- 4 Bedrooms
- Remodeled Bathroom
- 3 Bathrooms
- Dual Vanity Sinks in Primary Bathroom
- Solar Tube
Pool
- Heated Lap Pool
- Diving Board
Schools
- Mercury Mine Elementary School
- Shea Middle School
- Shadow Mountain High School
Utilities
- Zoned Heating and Cooling System
- Heating System Uses Natural Gas
- High Speed Internet
- Cable TV Available
Additional Features
- No Interior Steps
- Solar Power System
- Covered patio or porch
Listing and Financial Details
- Tax Lot 9
- Assessor Parcel Number 165-22-009
Community Details
Overview
- No Home Owners Association
- Association fees include no fees
- Built by Custom - Gabor Lorant
- Paradise Gardens 16 31,50 74,106 121,149 179&Tr B Subdivision
Recreation
- Community Playground
- Bike Trail
Ownership History
Purchase Details
Purchase Details
Home Financials for this Owner
Home Financials are based on the most recent Mortgage that was taken out on this home.Purchase Details
Home Financials for this Owner
Home Financials are based on the most recent Mortgage that was taken out on this home.Purchase Details
Purchase Details
Similar Homes in Phoenix, AZ
Home Values in the Area
Average Home Value in this Area
Purchase History
| Date | Type | Sale Price | Title Company |
|---|---|---|---|
| Interfamily Deed Transfer | -- | None Available | |
| Warranty Deed | $599,999 | Chicago Title Agency Inc | |
| Warranty Deed | $523,000 | First American Title Insuran | |
| Interfamily Deed Transfer | -- | None Available | |
| Interfamily Deed Transfer | -- | -- |
Mortgage History
| Date | Status | Loan Amount | Loan Type |
|---|---|---|---|
| Open | $476,500 | New Conventional | |
| Closed | $479,999 | New Conventional | |
| Previous Owner | $129,989 | New Conventional |
Property History
| Date | Event | Price | Change | Sq Ft Price |
|---|---|---|---|---|
| 08/26/2019 08/26/19 | Sold | $599,999 | 0.0% | $207 / Sq Ft |
| 07/05/2019 07/05/19 | Price Changed | $599,999 | -3.2% | $207 / Sq Ft |
| 06/17/2019 06/17/19 | For Sale | $620,000 | 0.0% | $214 / Sq Ft |
| 06/05/2019 06/05/19 | Pending | -- | -- | -- |
| 05/28/2019 05/28/19 | For Sale | $620,000 | +18.5% | $214 / Sq Ft |
| 05/30/2017 05/30/17 | Sold | $523,000 | -4.7% | $142 / Sq Ft |
| 04/07/2017 04/07/17 | Pending | -- | -- | -- |
| 03/23/2017 03/23/17 | For Sale | $549,000 | -- | $149 / Sq Ft |
Tax History Compared to Growth
Tax History
| Year | Tax Paid | Tax Assessment Tax Assessment Total Assessment is a certain percentage of the fair market value that is determined by local assessors to be the total taxable value of land and additions on the property. | Land | Improvement |
|---|---|---|---|---|
| 2025 | $4,393 | $50,157 | -- | -- |
| 2024 | $4,288 | $47,769 | -- | -- |
| 2023 | $4,288 | $66,710 | $13,340 | $53,370 |
| 2022 | $4,239 | $52,970 | $10,590 | $42,380 |
| 2021 | $4,253 | $49,150 | $9,830 | $39,320 |
| 2020 | $4,103 | $44,900 | $8,980 | $35,920 |
| 2019 | $4,109 | $42,630 | $8,520 | $34,110 |
| 2018 | $3,955 | $40,480 | $8,090 | $32,390 |
| 2017 | $3,766 | $38,370 | $7,670 | $30,700 |
| 2016 | $3,693 | $35,810 | $7,160 | $28,650 |
| 2015 | $3,394 | $33,450 | $6,690 | $26,760 |
Agents Affiliated with this Home
-

Seller's Agent in 2019
John O'Hagan
Retro Real Estate
(602) 488-3655
3 in this area
102 Total Sales
-

Seller Co-Listing Agent in 2019
Rachell Pintor
Retro Real Estate
(602) 574-3438
3 in this area
88 Total Sales
-

Seller's Agent in 2017
Liz McDermott
HomeSmart
(480) 414-3123
17 in this area
243 Total Sales
-

Seller Co-Listing Agent in 2017
Steven Skarphol
HomeSmart
(602) 317-5164
2 in this area
53 Total Sales
-
M
Buyer's Agent in 2017
McKenzie Steuber
Keller Williams Realty East Valley
Map
Source: Arizona Regional Multiple Listing Service (ARMLS)
MLS Number: 5931800
APN: 165-22-009
- 9412 N 33rd Way
- 3531 E Onyx Ave
- 3341 E Cochise Rd
- 3128 E Cheryl Dr
- 10240 N 34th Place
- 9020 N 33rd Way
- 3020 E Mission Ln
- 3002 E Golden Vista Ln
- 4040 E Vía Estrella
- 10310 N 37th St
- 10602 N 35th St
- 9052 N 29th St
- 2818 E Malapai Dr Unit 4
- 3702 E Sahuaro Dr
- 3224 E Desert Cove Ave
- 3128 E Desert Cove Ave
- 3740 E Mercer Ln
- 2611 E Cheryl Dr
- 10621 N 39th St
- 9415 N 40th St
