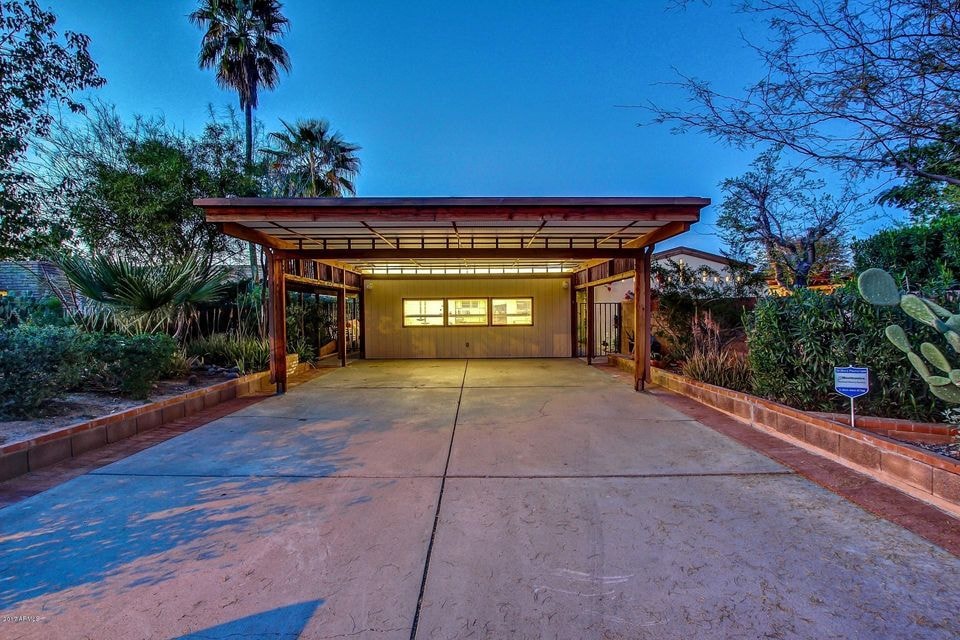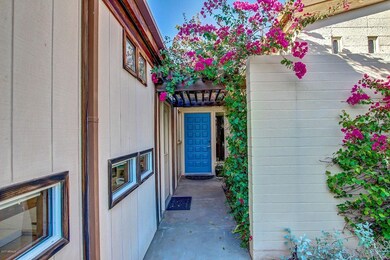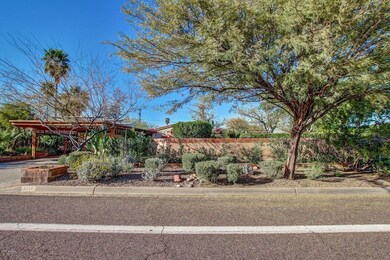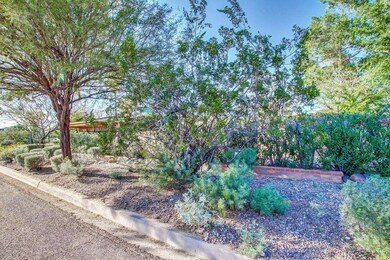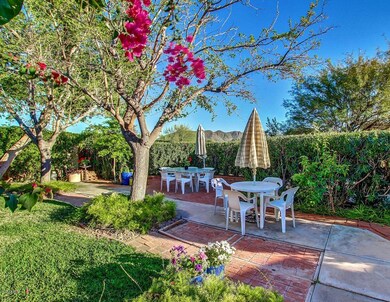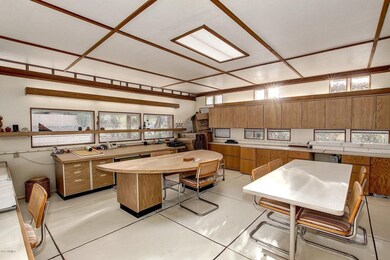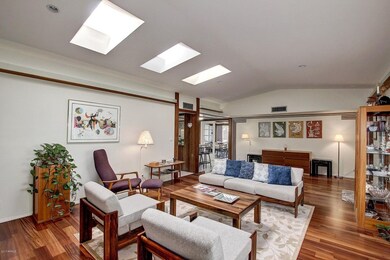
3318 E Mountain View Rd Phoenix, AZ 85028
Paradise Valley NeighborhoodHighlights
- Lap Pool
- Solar Power System
- Contemporary Architecture
- Mercury Mine Elementary School Rated A
- Mountain View
- Vaulted Ceiling
About This Home
As of August 2019This Mid-Century Modern magnificent original was designed by renowned architect Gabor Lorant, FAIA. The great room is spectacular w/ tiger, engineered wood flooring, raised ceilings, decorative glass blocks & 3 new skylights allowing natural light to pour in. The kitchen has fresh white cabinets, double ovens, walk in pantry, side door for outside access & a pass through window leading to a separate dining area where the family can enjoy a meal & overlook the huge sparkling pool. A guest room with a bath has been added separate from the other bedrooms. The spacious master has a fabulous 22 ft closet & overlooks the lush, private courtyard. There is a large studio for the perfect home office. All 3 A/C units & roof are new w/ significant solar savings conveniently located by the 51 Freeway This home has only had ONE owner since it was built in 1964! Talk about pride of ownership. Schedule a showing today because this gem is very special and will not last!
Last Buyer's Agent
McKenzie Steuber
Keller Williams Realty East Valley License #SA652310000
Home Details
Home Type
- Single Family
Est. Annual Taxes
- $3,693
Year Built
- Built in 1964
Lot Details
- 0.25 Acre Lot
- Desert faces the front and back of the property
- Block Wall Fence
- Front and Back Yard Sprinklers
- Sprinklers on Timer
- Private Yard
- Grass Covered Lot
Parking
- 2 Carport Spaces
Home Design
- Designed by Gabor Lorant, FAIA Architects
- Contemporary Architecture
- Wood Frame Construction
- Foam Roof
Interior Spaces
- 3,688 Sq Ft Home
- 1-Story Property
- Vaulted Ceiling
- Skylights
- Double Pane Windows
- Mountain Views
Kitchen
- Eat-In Kitchen
- Built-In Microwave
- Dishwasher
Flooring
- Wood
- Carpet
- Laminate
- Concrete
Bedrooms and Bathrooms
- 4 Bedrooms
- Primary Bathroom is a Full Bathroom
- 3 Bathrooms
Laundry
- Laundry in unit
- Dryer
- Washer
Pool
- Lap Pool
- Diving Board
Schools
- Mercury Mine Elementary School
- Shea Middle School
- Shadow Mountain High School
Utilities
- Refrigerated Cooling System
- Heating Available
- High Speed Internet
- Cable TV Available
Additional Features
- No Interior Steps
- Solar Power System
- Covered patio or porch
Listing and Financial Details
- Tax Lot 9
- Assessor Parcel Number 165-22-009
Community Details
Overview
- No Home Owners Association
- Built by Custom - Gabor Lorant
- Paradise Gardens Subdivision
Recreation
- Community Playground
- Bike Trail
Ownership History
Purchase Details
Purchase Details
Home Financials for this Owner
Home Financials are based on the most recent Mortgage that was taken out on this home.Purchase Details
Home Financials for this Owner
Home Financials are based on the most recent Mortgage that was taken out on this home.Purchase Details
Purchase Details
Similar Homes in Phoenix, AZ
Home Values in the Area
Average Home Value in this Area
Purchase History
| Date | Type | Sale Price | Title Company |
|---|---|---|---|
| Interfamily Deed Transfer | -- | None Available | |
| Warranty Deed | $599,999 | Chicago Title Agency Inc | |
| Warranty Deed | $523,000 | First American Title Insuran | |
| Interfamily Deed Transfer | -- | None Available | |
| Interfamily Deed Transfer | -- | -- |
Mortgage History
| Date | Status | Loan Amount | Loan Type |
|---|---|---|---|
| Open | $476,500 | New Conventional | |
| Closed | $479,999 | New Conventional | |
| Previous Owner | $129,989 | New Conventional |
Property History
| Date | Event | Price | Change | Sq Ft Price |
|---|---|---|---|---|
| 08/26/2019 08/26/19 | Sold | $599,999 | 0.0% | $207 / Sq Ft |
| 07/05/2019 07/05/19 | Price Changed | $599,999 | -3.2% | $207 / Sq Ft |
| 06/17/2019 06/17/19 | For Sale | $620,000 | 0.0% | $214 / Sq Ft |
| 06/05/2019 06/05/19 | Pending | -- | -- | -- |
| 05/28/2019 05/28/19 | For Sale | $620,000 | +18.5% | $214 / Sq Ft |
| 05/30/2017 05/30/17 | Sold | $523,000 | -4.7% | $142 / Sq Ft |
| 04/07/2017 04/07/17 | Pending | -- | -- | -- |
| 03/23/2017 03/23/17 | For Sale | $549,000 | -- | $149 / Sq Ft |
Tax History Compared to Growth
Tax History
| Year | Tax Paid | Tax Assessment Tax Assessment Total Assessment is a certain percentage of the fair market value that is determined by local assessors to be the total taxable value of land and additions on the property. | Land | Improvement |
|---|---|---|---|---|
| 2025 | $4,393 | $50,157 | -- | -- |
| 2024 | $4,288 | $47,769 | -- | -- |
| 2023 | $4,288 | $66,710 | $13,340 | $53,370 |
| 2022 | $4,239 | $52,970 | $10,590 | $42,380 |
| 2021 | $4,253 | $49,150 | $9,830 | $39,320 |
| 2020 | $4,103 | $44,900 | $8,980 | $35,920 |
| 2019 | $4,109 | $42,630 | $8,520 | $34,110 |
| 2018 | $3,955 | $40,480 | $8,090 | $32,390 |
| 2017 | $3,766 | $38,370 | $7,670 | $30,700 |
| 2016 | $3,693 | $35,810 | $7,160 | $28,650 |
| 2015 | $3,394 | $33,450 | $6,690 | $26,760 |
Agents Affiliated with this Home
-

Seller's Agent in 2019
John O'Hagan
Retro Real Estate
(602) 488-3655
3 in this area
102 Total Sales
-

Seller Co-Listing Agent in 2019
Rachell Pintor
Retro Real Estate
(602) 574-3438
3 in this area
88 Total Sales
-

Seller's Agent in 2017
Liz McDermott
HomeSmart
(480) 414-3123
17 in this area
243 Total Sales
-

Seller Co-Listing Agent in 2017
Steven Skarphol
HomeSmart
(602) 317-5164
2 in this area
53 Total Sales
-
M
Buyer's Agent in 2017
McKenzie Steuber
Keller Williams Realty East Valley
Map
Source: Arizona Regional Multiple Listing Service (ARMLS)
MLS Number: 5579337
APN: 165-22-009
- 9412 N 33rd Way
- 3531 E Onyx Ave
- 3128 E Cheryl Dr
- 10240 N 34th Place
- 9821 N 29th Place
- 9020 N 33rd Way
- 3020 E Mission Ln
- 3002 E Golden Vista Ln
- 10602 N 35th St
- 10310 N 37th St
- 4040 E Vía Estrella
- 2885 E North Ln
- 9052 N 29th St
- 2818 E Malapai Dr Unit 4
- 3224 E Desert Cove Ave
- 3128 E Desert Cove Ave
- 3740 E Mercer Ln
- 10621 N 39th St
- 2611 E Cheryl Dr
- 11035 N 37th St
